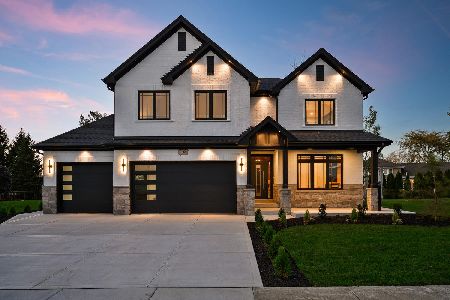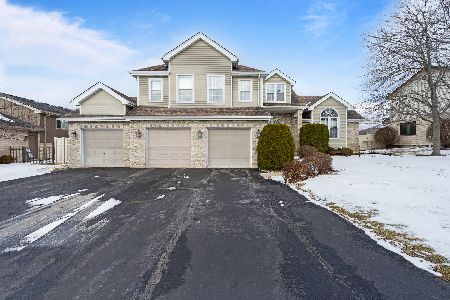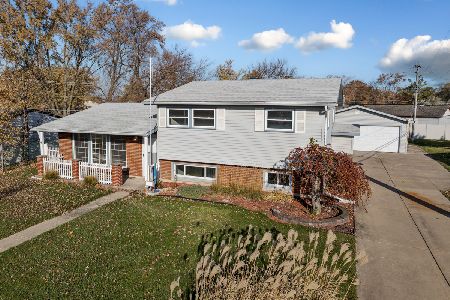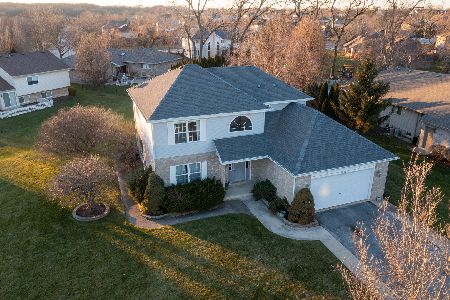9828 Forestview Drive, Mokena, Illinois 60448
$317,500
|
Sold
|
|
| Status: | Closed |
| Sqft: | 2,518 |
| Cost/Sqft: | $129 |
| Beds: | 4 |
| Baths: | 3 |
| Year Built: | 2000 |
| Property Taxes: | $9,822 |
| Days On Market: | 2421 |
| Lot Size: | 0,41 |
Description
TERRIFIC Step Ranch in Lakeview!! Welcome home as you are greeted to a beautiful formal living room with hardwood flooring and vaulted ceilings. Continue to the formal dining room and through to the spotless eat-in kitchen with stainless steel appliances, plenty of maple cabinets, and island w/breakfast bar! Follow along to the bright and spacious family room with more vaulted ceilings and a brick gas fireplace! The finished basement is perfect for relaxation or entertaining with a great area for a theatre setup. 4 bedrooms and 3 full baths on the main level, tray ceilings and walk-in closet in master bedroom, dedicated master bath with double sinks and whirlpool tub! So much home here! Gorgeous backyard with concrete patio and full tree line in the back. 157c grade schools and Lincoln-Way East High School! Truly a fantastic home!!
Property Specifics
| Single Family | |
| — | |
| Step Ranch | |
| 2000 | |
| English | |
| — | |
| Yes | |
| 0.41 |
| Will | |
| Lakeview | |
| 0 / Not Applicable | |
| None | |
| Lake Michigan | |
| Public Sewer | |
| 10449098 | |
| 1909162040170000 |
Nearby Schools
| NAME: | DISTRICT: | DISTANCE: | |
|---|---|---|---|
|
High School
Lincoln-way East High School |
210 | Not in DB | |
Property History
| DATE: | EVENT: | PRICE: | SOURCE: |
|---|---|---|---|
| 26 Jul, 2013 | Sold | $315,000 | MRED MLS |
| 11 Jun, 2013 | Under contract | $314,873 | MRED MLS |
| 15 May, 2013 | Listed for sale | $314,873 | MRED MLS |
| 22 Apr, 2016 | Sold | $320,000 | MRED MLS |
| 18 Mar, 2016 | Under contract | $344,900 | MRED MLS |
| 10 Mar, 2016 | Listed for sale | $344,900 | MRED MLS |
| 11 Feb, 2020 | Sold | $317,500 | MRED MLS |
| 16 Dec, 2019 | Under contract | $324,808 | MRED MLS |
| — | Last price change | $339,808 | MRED MLS |
| 12 Jul, 2019 | Listed for sale | $349,808 | MRED MLS |
Room Specifics
Total Bedrooms: 4
Bedrooms Above Ground: 4
Bedrooms Below Ground: 0
Dimensions: —
Floor Type: Carpet
Dimensions: —
Floor Type: Carpet
Dimensions: —
Floor Type: Carpet
Full Bathrooms: 3
Bathroom Amenities: Whirlpool,Separate Shower,Double Sink
Bathroom in Basement: 0
Rooms: Recreation Room
Basement Description: Finished
Other Specifics
| 2 | |
| Concrete Perimeter | |
| Side Drive | |
| Patio, Porch | |
| Stream(s),Water View | |
| 113X186X118X142 | |
| — | |
| Full | |
| Vaulted/Cathedral Ceilings, Skylight(s), First Floor Bedroom, In-Law Arrangement, First Floor Laundry, First Floor Full Bath | |
| Range, Microwave, Dishwasher, Refrigerator, Washer, Dryer | |
| Not in DB | |
| Sidewalks, Street Lights | |
| — | |
| — | |
| Gas Log |
Tax History
| Year | Property Taxes |
|---|---|
| 2013 | $7,748 |
| 2016 | $8,185 |
| 2020 | $9,822 |
Contact Agent
Nearby Similar Homes
Nearby Sold Comparables
Contact Agent
Listing Provided By
Century 21 Pride Realty







