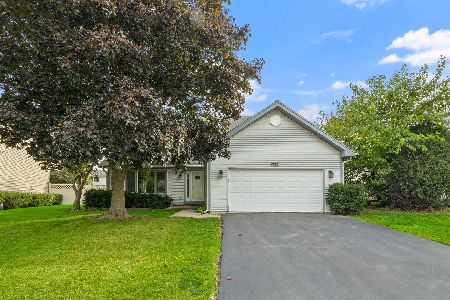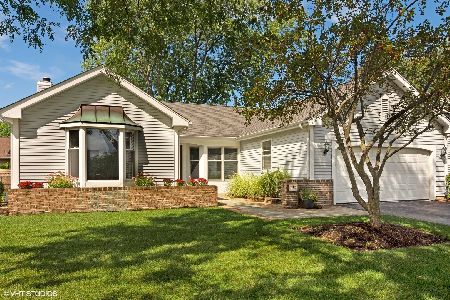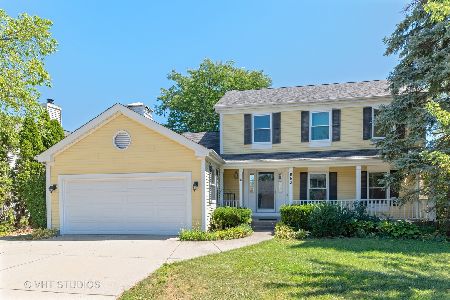983 Shady Tree Lane, Wheeling, Illinois 60090
$368,000
|
Sold
|
|
| Status: | Closed |
| Sqft: | 0 |
| Cost/Sqft: | — |
| Beds: | 3 |
| Baths: | 3 |
| Year Built: | 1984 |
| Property Taxes: | $6,633 |
| Days On Market: | 2504 |
| Lot Size: | 0,16 |
Description
Like Picture Perfect Magazine, this home is ready to impress everyone! Immaculate condition and decor grab you from the moment you step into the vaulted living room with big bay window and beautiful hardwood floor. Recently updated kitchen with stylish cabinets, mosaic glass back-splash, stainless steel appliances, granite counter tops, breakfast nook, skylight and top natch light fixtures, overlooking spacious dining area and step down family room. Hardwood floors and ceiling fans in the three bedrooms upstairs. Brand new master bathroom with high end finishes. Secondary bath and lower level half bath feature same quality finishes. More hardwood floor in the spacious family room with corner fireplace and patio door to private patio and yard. More improvements to complete the picture- roof, siding, furnace, A/C, water heater.The house is located in a quiet suburban neighborhood that is only a block away from the neighborhood park! Nothing to do but move in! Simply exceptional!
Property Specifics
| Single Family | |
| — | |
| Tri-Level | |
| 1984 | |
| Partial | |
| WILLIAM | |
| No | |
| 0.16 |
| Cook | |
| Ridgefield | |
| 100 / Annual | |
| Other | |
| Lake Michigan | |
| Public Sewer, Sewer-Storm | |
| 10310274 | |
| 03152160830000 |
Nearby Schools
| NAME: | DISTRICT: | DISTANCE: | |
|---|---|---|---|
|
Grade School
Betsy Ross Elementary School |
23 | — | |
|
Middle School
Macarthur Middle School |
23 | Not in DB | |
|
High School
Wheeling High School |
214 | Not in DB | |
Property History
| DATE: | EVENT: | PRICE: | SOURCE: |
|---|---|---|---|
| 18 Jun, 2019 | Sold | $368,000 | MRED MLS |
| 10 Apr, 2019 | Under contract | $369,000 | MRED MLS |
| 16 Mar, 2019 | Listed for sale | $369,000 | MRED MLS |
Room Specifics
Total Bedrooms: 4
Bedrooms Above Ground: 3
Bedrooms Below Ground: 1
Dimensions: —
Floor Type: Hardwood
Dimensions: —
Floor Type: Hardwood
Dimensions: —
Floor Type: Hardwood
Full Bathrooms: 3
Bathroom Amenities: —
Bathroom in Basement: 0
Rooms: Utility Room-Lower Level
Basement Description: Finished,Sub-Basement
Other Specifics
| 2 | |
| Concrete Perimeter | |
| Asphalt | |
| Patio, Outdoor Grill | |
| — | |
| 65X105 | |
| — | |
| Full | |
| Vaulted/Cathedral Ceilings, Skylight(s), Hardwood Floors | |
| Range, Microwave, Dishwasher, Refrigerator, Washer, Dryer, Disposal, Water Purifier | |
| Not in DB | |
| Sidewalks, Street Lights, Street Paved | |
| — | |
| — | |
| Wood Burning, Gas Starter |
Tax History
| Year | Property Taxes |
|---|---|
| 2019 | $6,633 |
Contact Agent
Nearby Sold Comparables
Contact Agent
Listing Provided By
Coldwell Banker Residential Brokerage






