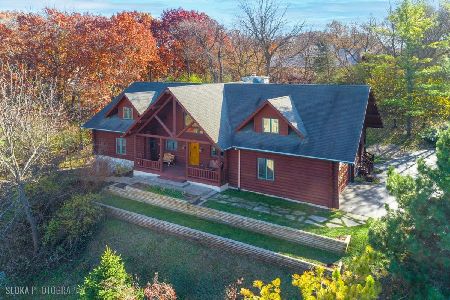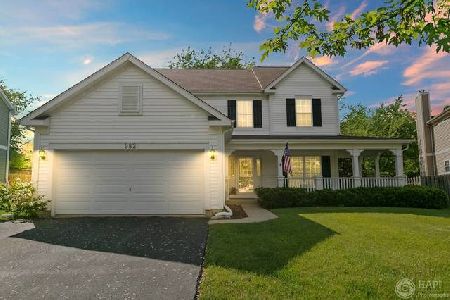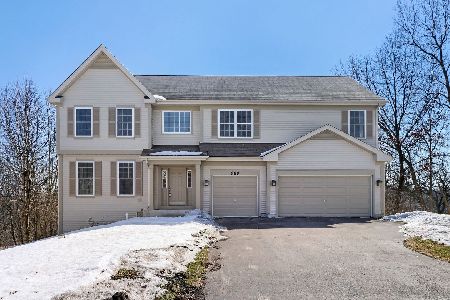983 Talismon Way, Fox Lake, Illinois 60020
$264,500
|
Sold
|
|
| Status: | Closed |
| Sqft: | 2,362 |
| Cost/Sqft: | $116 |
| Beds: | 3 |
| Baths: | 3 |
| Year Built: | 2005 |
| Property Taxes: | $11,210 |
| Days On Market: | 2811 |
| Lot Size: | 0,61 |
Description
GENEROUS PRICE ADJUSTMENT AND OFFERING A $1000 BROKER BONUS~SHOW AND SELL! INCREDIBLE VALUE on this absolutely stunning and meticulously maintained 3 bedroom one story home! Welcoming front door patio leads you to the light and bright open floor plan featuring a great room with volume ceilings! The spacious kitchen with breakfast bar and eating area flows into the cheerful sun room. Step outside on the deck to take in the lush and landscaped backyard paradise. Enjoy outdoor entertaining on the multi level deck and brick paver patio! Formal dining and living room with 9 foot ceilings. Desirable split bedroom floorplan~the large master suite will impress you with the walk in closet~separate shower~soaking tub and dual sink vanity. First floor laundry, 3 car garage and additional 2300+ sq. ft. of partially finished walkout basement with a bathroom! Make this gorgeous home yours now! Excellent Big Hollow School District!
Property Specifics
| Single Family | |
| — | |
| Walk-Out Ranch | |
| 2005 | |
| Full,Walkout | |
| THE EDEN | |
| No | |
| 0.61 |
| Lake | |
| — | |
| 385 / Annual | |
| Lake Rights | |
| Private Well | |
| Public Sewer | |
| 09952029 | |
| 05154010240000 |
Property History
| DATE: | EVENT: | PRICE: | SOURCE: |
|---|---|---|---|
| 29 Nov, 2018 | Sold | $264,500 | MRED MLS |
| 28 Oct, 2018 | Under contract | $275,000 | MRED MLS |
| — | Last price change | $284,500 | MRED MLS |
| 16 May, 2018 | Listed for sale | $338,500 | MRED MLS |
Room Specifics
Total Bedrooms: 3
Bedrooms Above Ground: 3
Bedrooms Below Ground: 0
Dimensions: —
Floor Type: —
Dimensions: —
Floor Type: —
Full Bathrooms: 3
Bathroom Amenities: Separate Shower,Double Sink,Soaking Tub
Bathroom in Basement: 1
Rooms: Breakfast Room,Heated Sun Room,Recreation Room
Basement Description: Partially Finished,Exterior Access
Other Specifics
| 3 | |
| Concrete Perimeter | |
| Asphalt | |
| Deck, Patio, Brick Paver Patio, Storms/Screens | |
| Cul-De-Sac,Nature Preserve Adjacent,Landscaped,Wooded | |
| 46X51X21X19X98X186X60X182 | |
| — | |
| Full | |
| Vaulted/Cathedral Ceilings, Skylight(s), Hardwood Floors, First Floor Bedroom, First Floor Laundry, First Floor Full Bath | |
| — | |
| Not in DB | |
| Street Paved | |
| — | |
| — | |
| — |
Tax History
| Year | Property Taxes |
|---|---|
| 2018 | $11,210 |
Contact Agent
Nearby Similar Homes
Nearby Sold Comparables
Contact Agent
Listing Provided By
Baird & Warner






