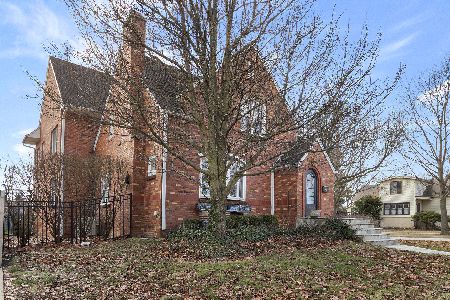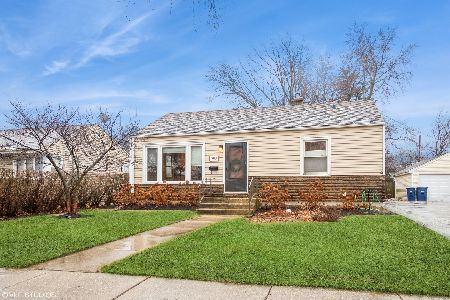983 Thacker Street, Des Plaines, Illinois 60016
$105,000
|
Sold
|
|
| Status: | Closed |
| Sqft: | 864 |
| Cost/Sqft: | $123 |
| Beds: | 3 |
| Baths: | 2 |
| Year Built: | 1951 |
| Property Taxes: | $4,163 |
| Days On Market: | 5088 |
| Lot Size: | 0,00 |
Description
Spacious and bright ranch w/driveway and 2 car garage. Hdwood flrs throughout. Newer windows&roof. Maple kitchen. Fenced in yard. Bank owned. Sold "as-is". Cash offers require proof of funds. All financed offers must be accompanied by pre-approval from Bank Of America. Please allow 2-3 days for seller response.
Property Specifics
| Single Family | |
| — | |
| Ranch | |
| 1951 | |
| Full | |
| — | |
| No | |
| — |
| Cook | |
| — | |
| 0 / Not Applicable | |
| None | |
| Lake Michigan | |
| Public Sewer | |
| 07993059 | |
| 09201020500000 |
Nearby Schools
| NAME: | DISTRICT: | DISTANCE: | |
|---|---|---|---|
|
Grade School
Forest Elementary School |
62 | — | |
|
Middle School
Algonquin Middle School |
62 | Not in DB | |
|
High School
Maine West High School |
207 | Not in DB | |
Property History
| DATE: | EVENT: | PRICE: | SOURCE: |
|---|---|---|---|
| 4 May, 2012 | Sold | $105,000 | MRED MLS |
| 27 Feb, 2012 | Under contract | $106,100 | MRED MLS |
| 10 Feb, 2012 | Listed for sale | $106,100 | MRED MLS |
| 21 Feb, 2025 | Sold | $331,009 | MRED MLS |
| 6 Feb, 2025 | Under contract | $325,000 | MRED MLS |
| 31 Jan, 2025 | Listed for sale | $325,000 | MRED MLS |
Room Specifics
Total Bedrooms: 3
Bedrooms Above Ground: 3
Bedrooms Below Ground: 0
Dimensions: —
Floor Type: Hardwood
Dimensions: —
Floor Type: Hardwood
Full Bathrooms: 2
Bathroom Amenities: —
Bathroom in Basement: 1
Rooms: No additional rooms
Basement Description: Unfinished
Other Specifics
| 2 | |
| — | |
| Asphalt | |
| — | |
| — | |
| 50X130 | |
| — | |
| None | |
| — | |
| — | |
| Not in DB | |
| — | |
| — | |
| — | |
| — |
Tax History
| Year | Property Taxes |
|---|---|
| 2012 | $4,163 |
| 2025 | $5,598 |
Contact Agent
Nearby Similar Homes
Nearby Sold Comparables
Contact Agent
Listing Provided By
Century 21 McMullen Real Estate Inc










