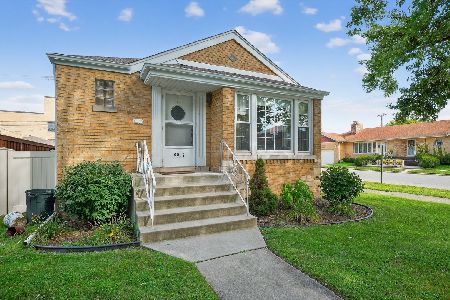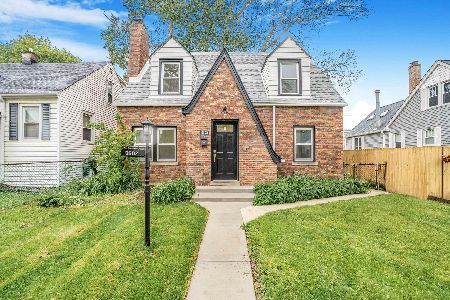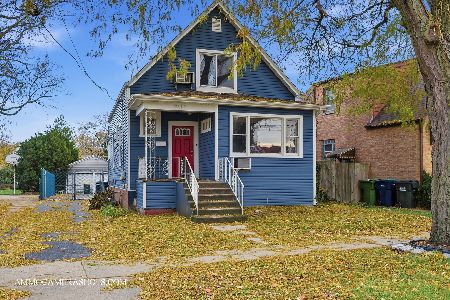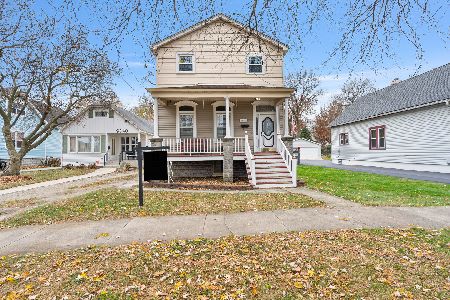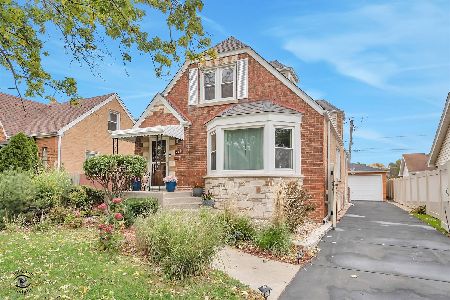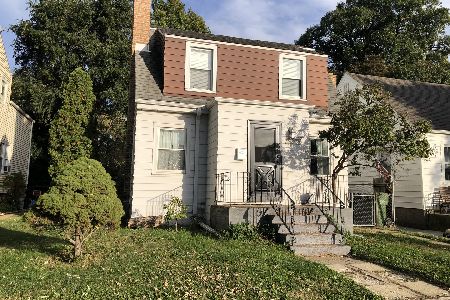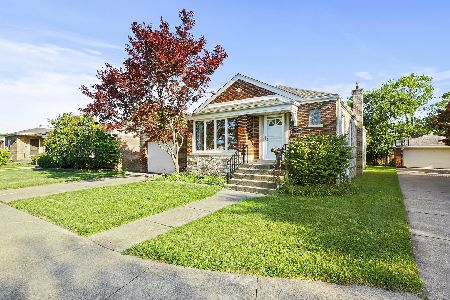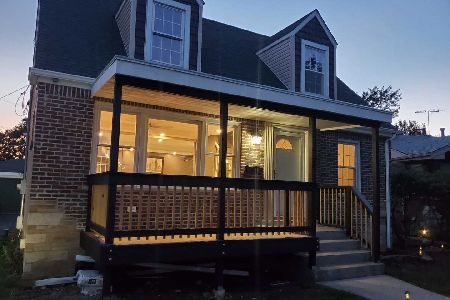9830 Sawyer Avenue, Evergreen Park, Illinois 60805
$215,000
|
Sold
|
|
| Status: | Closed |
| Sqft: | 1,051 |
| Cost/Sqft: | $209 |
| Beds: | 3 |
| Baths: | 1 |
| Year Built: | 1952 |
| Property Taxes: | $6,046 |
| Days On Market: | 3574 |
| Lot Size: | 0,00 |
Description
RENOVATED HOME ON A HUGE LOT in Southwest Evergreen Park on a quiet cul-de-sac! Largest lot in the cul-de-sac: 43 x 103 x 146 x 163! The moment you pull up to this house, you'll want it! Welcoming covered front porch entry, Renovated kitchen with granite and stainless appliances - breakfast bar and recessed cabinetry, remodeled full bath, refinished hardwood floors, new interior doors and front door, all custom trim work, new windows, new roof, new fixtures throughout. Basement completely finished with drywall, insulated, recessed lighting, stunning stained concrete floors! Basement has recessed area for future 4th bedroom, walk-in closet for storage, open staircase, insulated laundry room with NEW washer and dryer included! Side drive to brick garage, amazing screen porch with stained concrete floor and new roof, ceiling fan for those summer nights! Total square footage including finished basement is approximately 1950 SF! Taxes will be lower with Homeowner's Exemption!
Property Specifics
| Single Family | |
| — | |
| Ranch | |
| 1952 | |
| Full | |
| — | |
| No | |
| — |
| Cook | |
| — | |
| 0 / Not Applicable | |
| None | |
| Lake Michigan | |
| Public Sewer | |
| 09229830 | |
| 24112130500000 |
Nearby Schools
| NAME: | DISTRICT: | DISTANCE: | |
|---|---|---|---|
|
Grade School
Southwest Elementary School |
124 | — | |
Property History
| DATE: | EVENT: | PRICE: | SOURCE: |
|---|---|---|---|
| 21 Feb, 2015 | Sold | $105,000 | MRED MLS |
| 18 Dec, 2014 | Under contract | $105,000 | MRED MLS |
| — | Last price change | $115,000 | MRED MLS |
| 26 Aug, 2014 | Listed for sale | $115,000 | MRED MLS |
| 8 Aug, 2016 | Sold | $215,000 | MRED MLS |
| 17 Jun, 2016 | Under contract | $219,900 | MRED MLS |
| — | Last price change | $225,000 | MRED MLS |
| 17 May, 2016 | Listed for sale | $225,000 | MRED MLS |
Room Specifics
Total Bedrooms: 3
Bedrooms Above Ground: 3
Bedrooms Below Ground: 0
Dimensions: —
Floor Type: Hardwood
Dimensions: —
Floor Type: Hardwood
Full Bathrooms: 1
Bathroom Amenities: —
Bathroom in Basement: 0
Rooms: Screened Porch,Utility Room-Lower Level,Walk In Closet
Basement Description: Finished
Other Specifics
| 1.5 | |
| Concrete Perimeter | |
| Side Drive | |
| Porch, Porch Screened, Storms/Screens | |
| Cul-De-Sac,Wooded | |
| 43 X 103 X 146 X 163 | |
| — | |
| None | |
| Hardwood Floors, First Floor Bedroom, First Floor Full Bath | |
| Range, Dishwasher, Refrigerator, Washer, Dryer | |
| Not in DB | |
| Sidewalks, Street Lights, Street Paved | |
| — | |
| — | |
| — |
Tax History
| Year | Property Taxes |
|---|---|
| 2015 | $1,530 |
| 2016 | $6,046 |
Contact Agent
Nearby Similar Homes
Nearby Sold Comparables
Contact Agent
Listing Provided By
Berkshire Hathaway HomeServices Biros Real Estate

