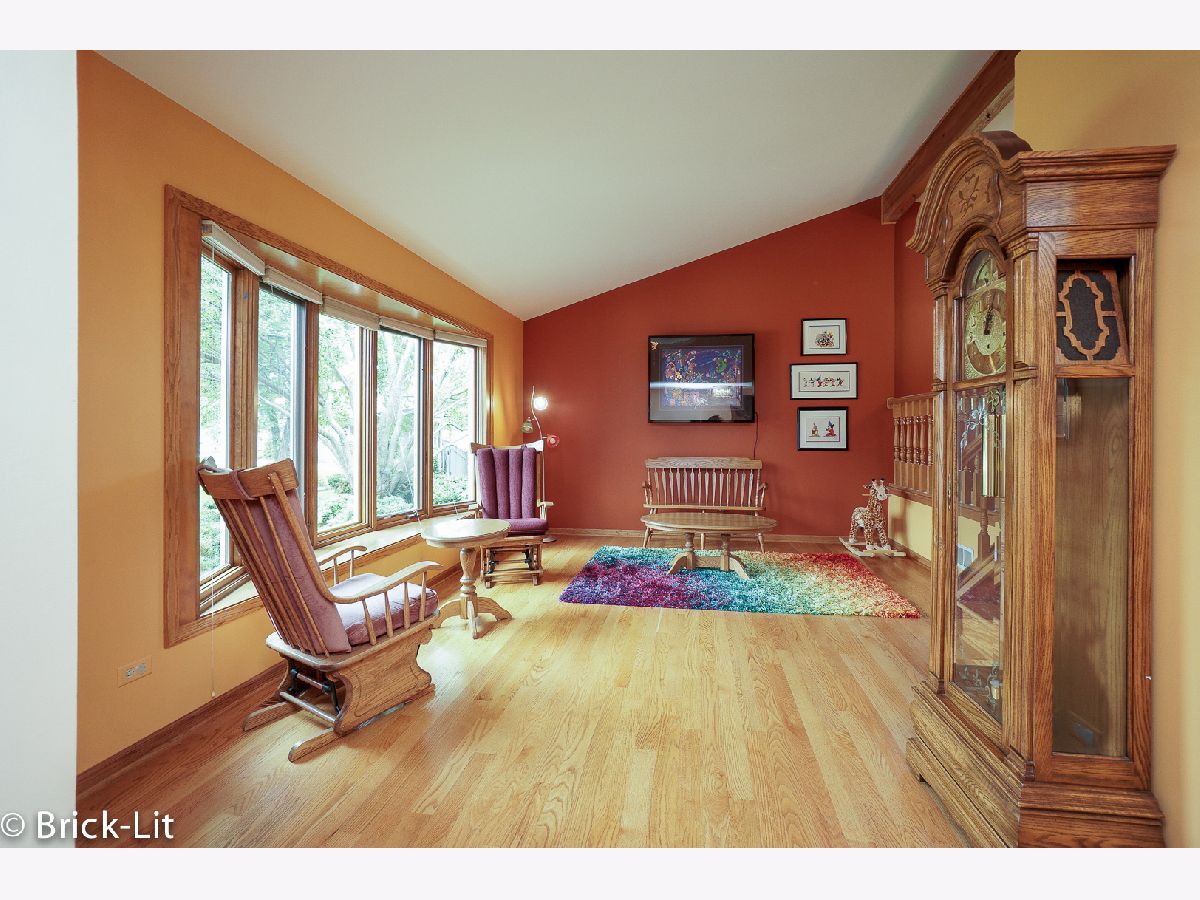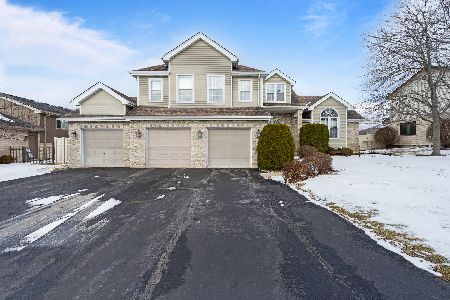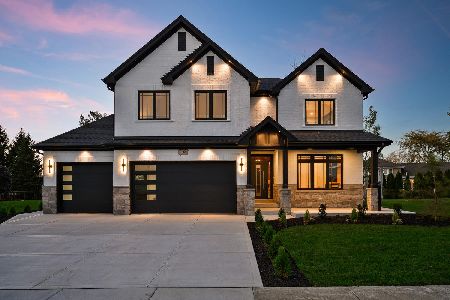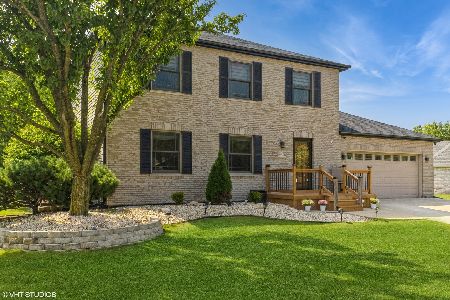9830 Sussex Court, Mokena, Illinois 60448
$390,000
|
Sold
|
|
| Status: | Closed |
| Sqft: | 3,268 |
| Cost/Sqft: | $122 |
| Beds: | 4 |
| Baths: | 3 |
| Year Built: | 1992 |
| Property Taxes: | $8,455 |
| Days On Market: | 1648 |
| Lot Size: | 0,48 |
Description
Impeccably maintained home, now available in Grasmere of Mokena!! Nestled in a wonderful cul-de-sac; this home offers a beautiful half acre lot that has been professionally landscaped and encompasses a patio, ample space to play, and a 2 car garage with EV charging capabilities. Step inside to the impressive interior which has vaulted ceilings, hardwood floors, an open floor plan, and spacious room sizes. Hosted on the main floor is a sun-filled living room/dining room; family room with brick fireplace; and an updated kitchen. Featured in the kitchen are 42" custom cabinets, granite counters, and glass tile backsplash. On the second floor are 4 bedrooms and 2 full bathrooms; including a master suite with dual closets. To be enjoyed year round; the basement provides a recreation room, bonus room, and great storage space. Completing this home are so many updates! They include Marvin windows, the roof, siding, and high efficient HVAC. Only steps from Grasmere park and Mokena Junior High; this location is minutes from walking trails, Hickory Creek Forest Preserve, the Metra station and interstate access. An absolute MUST SEE home!
Property Specifics
| Single Family | |
| — | |
| Quad Level | |
| 1992 | |
| Full | |
| — | |
| No | |
| 0.48 |
| Will | |
| Grasmere | |
| 0 / Not Applicable | |
| None | |
| Lake Michigan,Public | |
| Public Sewer | |
| 11197719 | |
| 1909094070160000 |
Nearby Schools
| NAME: | DISTRICT: | DISTANCE: | |
|---|---|---|---|
|
High School
Lincoln-way Central High School |
210 | Not in DB | |
Property History
| DATE: | EVENT: | PRICE: | SOURCE: |
|---|---|---|---|
| 1 Oct, 2021 | Sold | $390,000 | MRED MLS |
| 30 Aug, 2021 | Under contract | $399,000 | MRED MLS |
| 23 Aug, 2021 | Listed for sale | $399,000 | MRED MLS |






















Room Specifics
Total Bedrooms: 4
Bedrooms Above Ground: 4
Bedrooms Below Ground: 0
Dimensions: —
Floor Type: Hardwood
Dimensions: —
Floor Type: Hardwood
Dimensions: —
Floor Type: Hardwood
Full Bathrooms: 3
Bathroom Amenities: Whirlpool
Bathroom in Basement: 0
Rooms: Bonus Room,Recreation Room,Foyer
Basement Description: Finished,Rec/Family Area,Storage Space
Other Specifics
| 2 | |
| Concrete Perimeter | |
| Concrete | |
| Patio | |
| Cul-De-Sac,Landscaped | |
| 69X179X38X207X103 | |
| Unfinished | |
| Full | |
| Vaulted/Cathedral Ceilings, Hardwood Floors, First Floor Laundry, Built-in Features, Walk-In Closet(s), Beamed Ceilings, Open Floorplan, Granite Counters | |
| Range, Microwave, Dishwasher, Refrigerator | |
| Not in DB | |
| Park, Curbs, Sidewalks, Street Lights, Street Paved | |
| — | |
| — | |
| Wood Burning, Gas Starter |
Tax History
| Year | Property Taxes |
|---|---|
| 2021 | $8,455 |
Contact Agent
Nearby Similar Homes
Nearby Sold Comparables
Contact Agent
Listing Provided By
Lincoln-Way Realty, Inc







