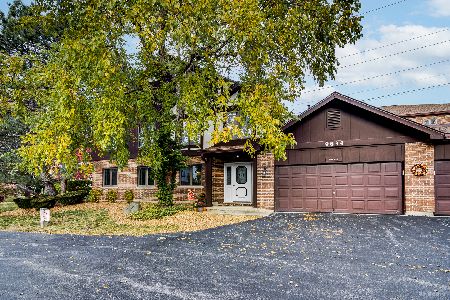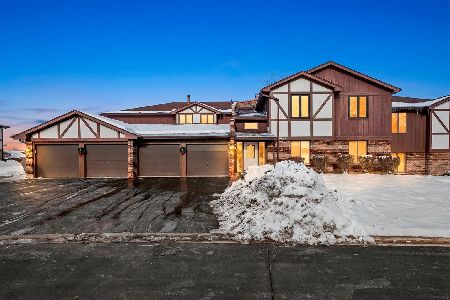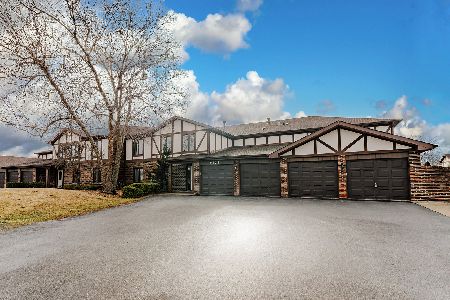9832 Terrace Court, Palos Park, Illinois 60464
$194,525
|
Sold
|
|
| Status: | Closed |
| Sqft: | 1,950 |
| Cost/Sqft: | $105 |
| Beds: | 2 |
| Baths: | 2 |
| Year Built: | 1988 |
| Property Taxes: | $3,152 |
| Days On Market: | 2573 |
| Lot Size: | 0,00 |
Description
Move in ready. Newly refurbished 2nd floor condo with pond view from the enclosed porch. 2 bed, 2 bath, family room and 2 car garage. Spacious living and dining room w/cathedral ceilings, gas fireplace, fam rm adjacent to kitchen. Master suite w/ tub and separate shower, walk in closet. Large 2nd bed and full size laundry room with back foyer leading to unit 2 car gar. Newer windows in most of home, new carpet and flooring throughout, entire unit painted, appliances about 5 years and new microwave. Special assessment for hallway upgrades to be done this year will be paid by seller. Building is to be painted and any wood w damage will be replaced. Nice bright unit walk to Jewel, other shops and banking.
Property Specifics
| Condos/Townhomes | |
| 2 | |
| — | |
| 1988 | |
| None | |
| 2ND FLOOR | |
| Yes | |
| — |
| Cook | |
| Lake Maria | |
| 297 / Monthly | |
| Insurance,Exterior Maintenance,Lawn Care,Scavenger,Snow Removal | |
| Lake Michigan | |
| Public Sewer | |
| 10166912 | |
| 23332100181006 |
Nearby Schools
| NAME: | DISTRICT: | DISTANCE: | |
|---|---|---|---|
|
Grade School
Palos West Elementary School |
118 | — | |
|
Middle School
Palos South Middle School |
118 | Not in DB | |
|
High School
Carl Sandburg High School |
230 | Not in DB | |
Property History
| DATE: | EVENT: | PRICE: | SOURCE: |
|---|---|---|---|
| 10 May, 2019 | Sold | $194,525 | MRED MLS |
| 27 Mar, 2019 | Under contract | $205,000 | MRED MLS |
| 7 Jan, 2019 | Listed for sale | $205,000 | MRED MLS |
| 2 Feb, 2024 | Sold | $260,000 | MRED MLS |
| 2 Jan, 2024 | Under contract | $255,000 | MRED MLS |
| — | Last price change | $265,000 | MRED MLS |
| 1 Dec, 2023 | Listed for sale | $265,000 | MRED MLS |
Room Specifics
Total Bedrooms: 2
Bedrooms Above Ground: 2
Bedrooms Below Ground: 0
Dimensions: —
Floor Type: Carpet
Full Bathrooms: 2
Bathroom Amenities: Separate Shower,Soaking Tub
Bathroom in Basement: 0
Rooms: Breakfast Room,Foyer,Storage,Enclosed Porch
Basement Description: None
Other Specifics
| 2 | |
| Concrete Perimeter | |
| Asphalt | |
| Porch Screened, Storms/Screens, End Unit, Cable Access | |
| Common Grounds,Landscaped,Pond(s),Water View | |
| COMMON | |
| — | |
| Full | |
| Vaulted/Cathedral Ceilings, Laundry Hook-Up in Unit, Storage, Flexicore | |
| Range, Microwave, Dishwasher, Refrigerator, Washer, Dryer, Disposal | |
| Not in DB | |
| — | |
| — | |
| — | |
| Attached Fireplace Doors/Screen, Gas Log, Gas Starter |
Tax History
| Year | Property Taxes |
|---|---|
| 2019 | $3,152 |
| 2024 | $3,616 |
Contact Agent
Nearby Similar Homes
Nearby Sold Comparables
Contact Agent
Listing Provided By
RE/MAX 1st Service







