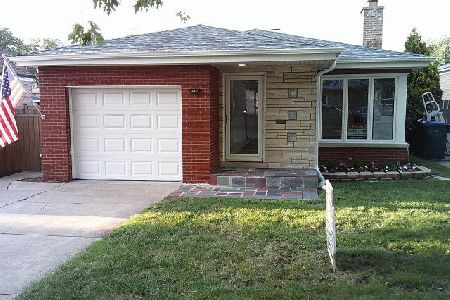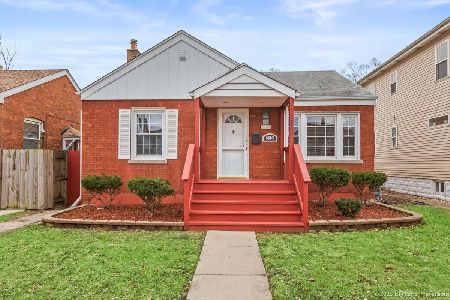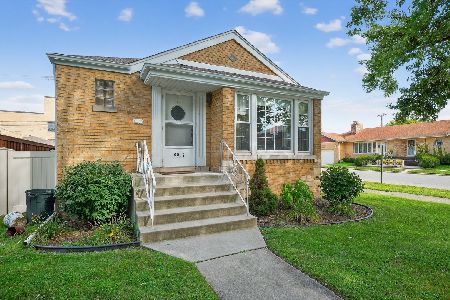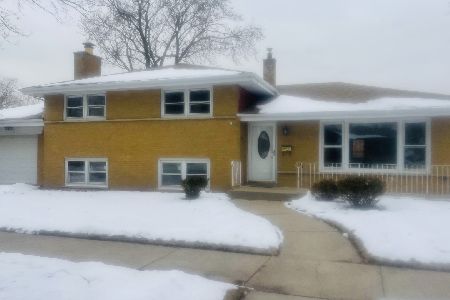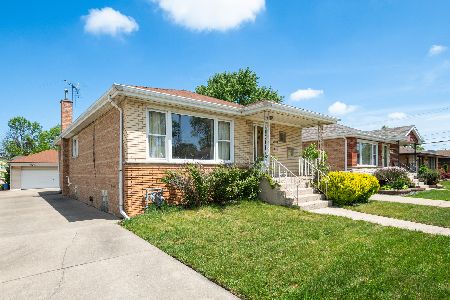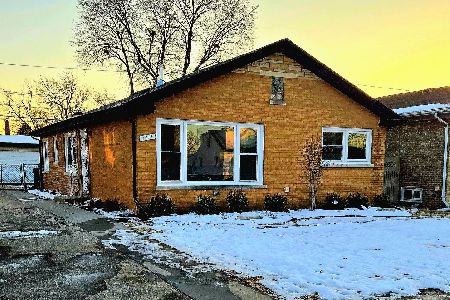9833 Utica Avenue, Evergreen Park, Illinois 60805
$117,000
|
Sold
|
|
| Status: | Closed |
| Sqft: | 1,128 |
| Cost/Sqft: | $106 |
| Beds: | 3 |
| Baths: | 1 |
| Year Built: | 1959 |
| Property Taxes: | $3,454 |
| Days On Market: | 4836 |
| Lot Size: | 0,00 |
Description
You'll fall in love with this beautiful 3 bedroom brick ranch with enormous 44x23 semi-finished basement!! Features include: Large living rm*spacious eat-in kitchen w/brand new floor* 3 big bedrooms*attractive full bath*giant semi-finished bsmnt w/glass block windows!*all new fresh paint!*hardwood floors*side drive leading to a 2 car garage & nice fenced yard!*Great cul-de-sac location!*NOT a short sale or forclosure
Property Specifics
| Single Family | |
| — | |
| Bungalow | |
| 1959 | |
| Full | |
| BRICK BUNGALOW | |
| No | |
| — |
| Cook | |
| — | |
| 0 / Not Applicable | |
| None | |
| Lake Michigan | |
| Public Sewer | |
| 08216680 | |
| 24121270250000 |
Nearby Schools
| NAME: | DISTRICT: | DISTANCE: | |
|---|---|---|---|
|
High School
Evergreen Park High School |
231 | Not in DB | |
Property History
| DATE: | EVENT: | PRICE: | SOURCE: |
|---|---|---|---|
| 17 Jan, 2013 | Sold | $117,000 | MRED MLS |
| 20 Nov, 2012 | Under contract | $119,900 | MRED MLS |
| 8 Nov, 2012 | Listed for sale | $119,900 | MRED MLS |
Room Specifics
Total Bedrooms: 3
Bedrooms Above Ground: 3
Bedrooms Below Ground: 0
Dimensions: —
Floor Type: Hardwood
Dimensions: —
Floor Type: Hardwood
Full Bathrooms: 1
Bathroom Amenities: —
Bathroom in Basement: 0
Rooms: No additional rooms
Basement Description: Partially Finished
Other Specifics
| 2 | |
| Concrete Perimeter | |
| Concrete,Side Drive | |
| Patio, Storms/Screens | |
| Cul-De-Sac | |
| 25X125X111X78 | |
| — | |
| None | |
| Hardwood Floors, First Floor Bedroom, First Floor Full Bath | |
| Range, Refrigerator, Washer, Dryer | |
| Not in DB | |
| Sidewalks, Street Lights, Street Paved | |
| — | |
| — | |
| — |
Tax History
| Year | Property Taxes |
|---|---|
| 2013 | $3,454 |
Contact Agent
Nearby Similar Homes
Nearby Sold Comparables
Contact Agent
Listing Provided By
Real People Realty, Inc.

