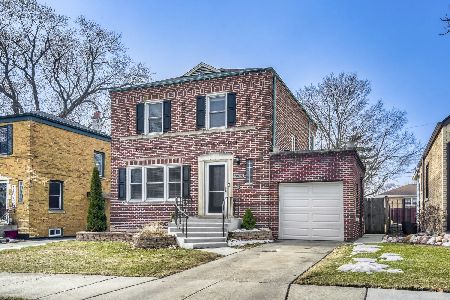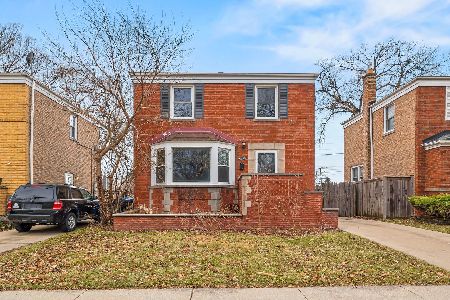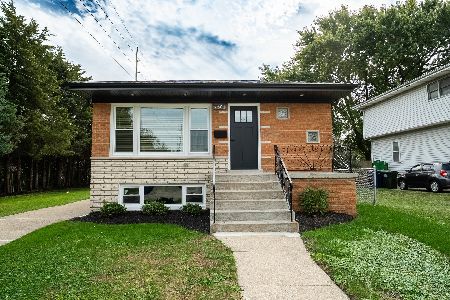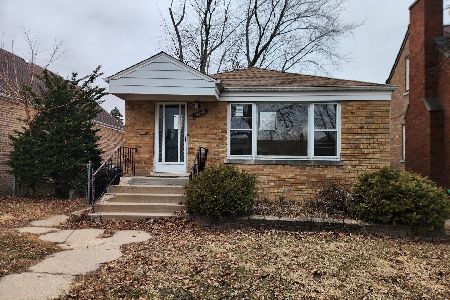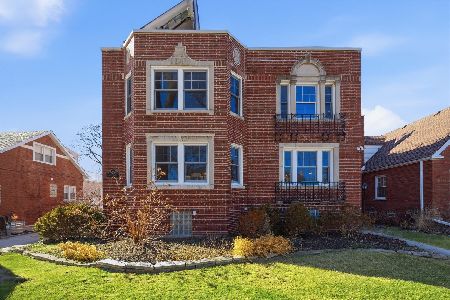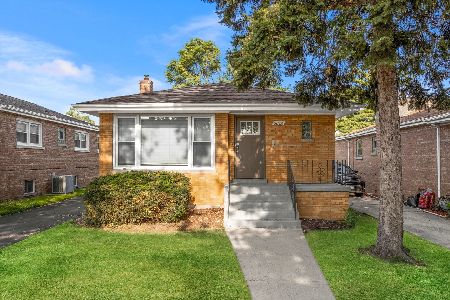9835 Campbell Avenue, Evergreen Park, Illinois 60805
$225,000
|
Sold
|
|
| Status: | Closed |
| Sqft: | 1,115 |
| Cost/Sqft: | $196 |
| Beds: | 3 |
| Baths: | 2 |
| Year Built: | 1958 |
| Property Taxes: | $6,040 |
| Days On Market: | 1206 |
| Lot Size: | 0,13 |
Description
Great Location in Evergreen Park. Solid brick ranch with private backyard, patio, full basement and garage!! Hardwood floors throughout first floor. Bright Kitchen with newer designer cabinets, granite counters, stainless steel appliances and decorator ceramic tile floor. Three spacious bedrooms on the main floor along with loads of closet space. 1st floor Full bathroom with updated granite counter/sink & decorator cabinet, ceramic tile tub/shower surround. Full partially finished basement ready for your additional finishing touches. The full basement includes a powder room with sink and commode and rough walls, floors etc. Bring your decorating ideas and make this home your own. Corporate Seller requests AS IS condition and seller addendum to accompany all offers.
Property Specifics
| Single Family | |
| — | |
| — | |
| 1958 | |
| — | |
| — | |
| No | |
| 0.13 |
| Cook | |
| — | |
| 0 / Not Applicable | |
| — | |
| — | |
| — | |
| 11672047 | |
| 24122280250000 |
Nearby Schools
| NAME: | DISTRICT: | DISTANCE: | |
|---|---|---|---|
|
Grade School
Southeast Elementary School |
124 | — | |
|
Middle School
Central Junior High School |
124 | Not in DB | |
|
High School
Evergreen Park High School |
231 | Not in DB | |
Property History
| DATE: | EVENT: | PRICE: | SOURCE: |
|---|---|---|---|
| 24 Oct, 2014 | Sold | $168,000 | MRED MLS |
| 30 Sep, 2014 | Under contract | $189,900 | MRED MLS |
| — | Last price change | $208,000 | MRED MLS |
| 25 Jun, 2014 | Listed for sale | $214,900 | MRED MLS |
| 23 Oct, 2017 | Under contract | $0 | MRED MLS |
| 9 Oct, 2017 | Listed for sale | $0 | MRED MLS |
| 29 Dec, 2022 | Sold | $225,000 | MRED MLS |
| 29 Nov, 2022 | Under contract | $219,000 | MRED MLS |
| 11 Nov, 2022 | Listed for sale | $219,000 | MRED MLS |
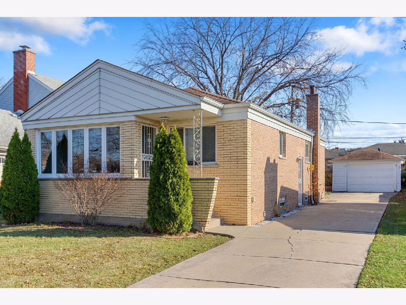
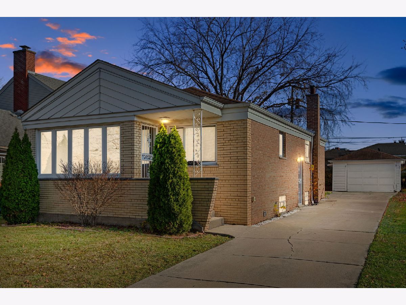
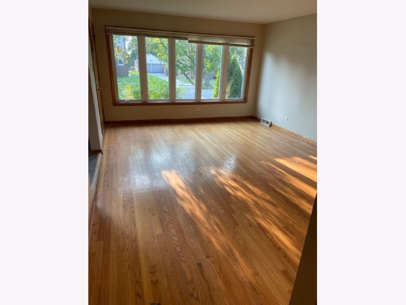
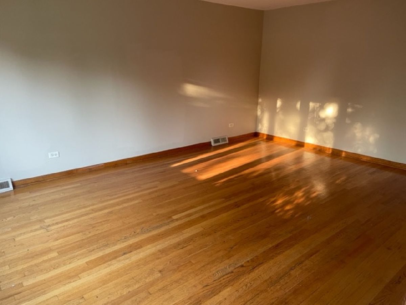
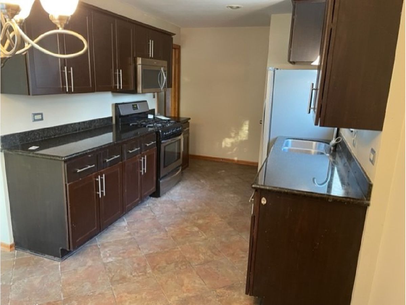
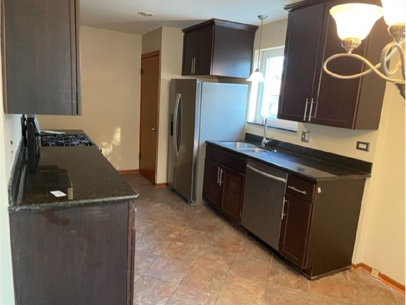
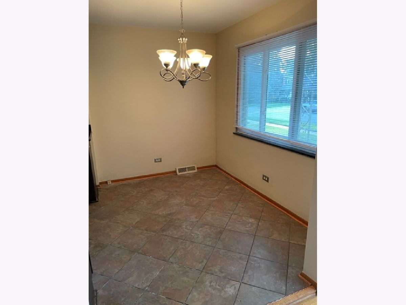
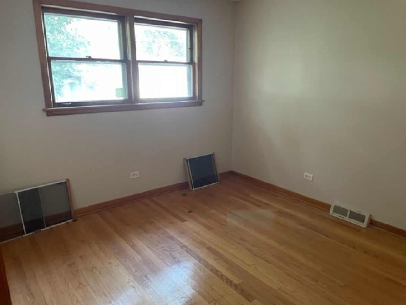
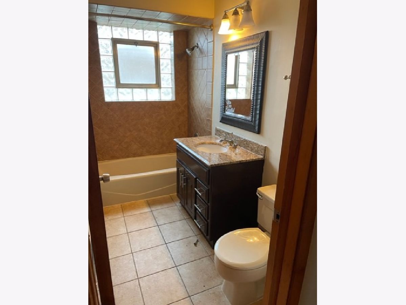
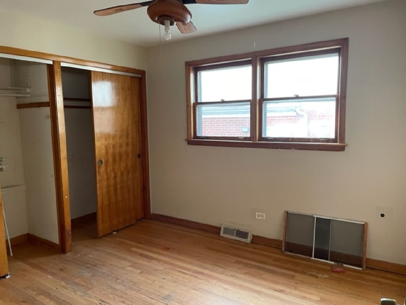
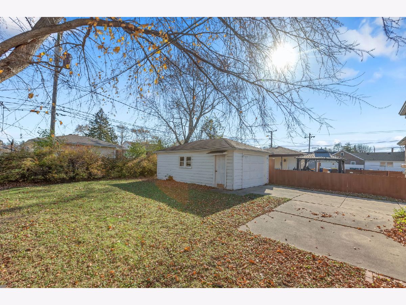
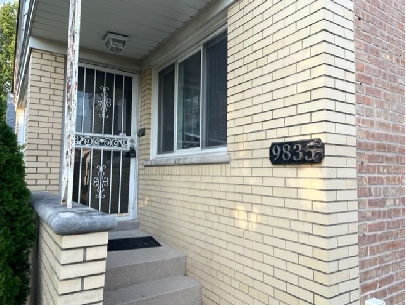
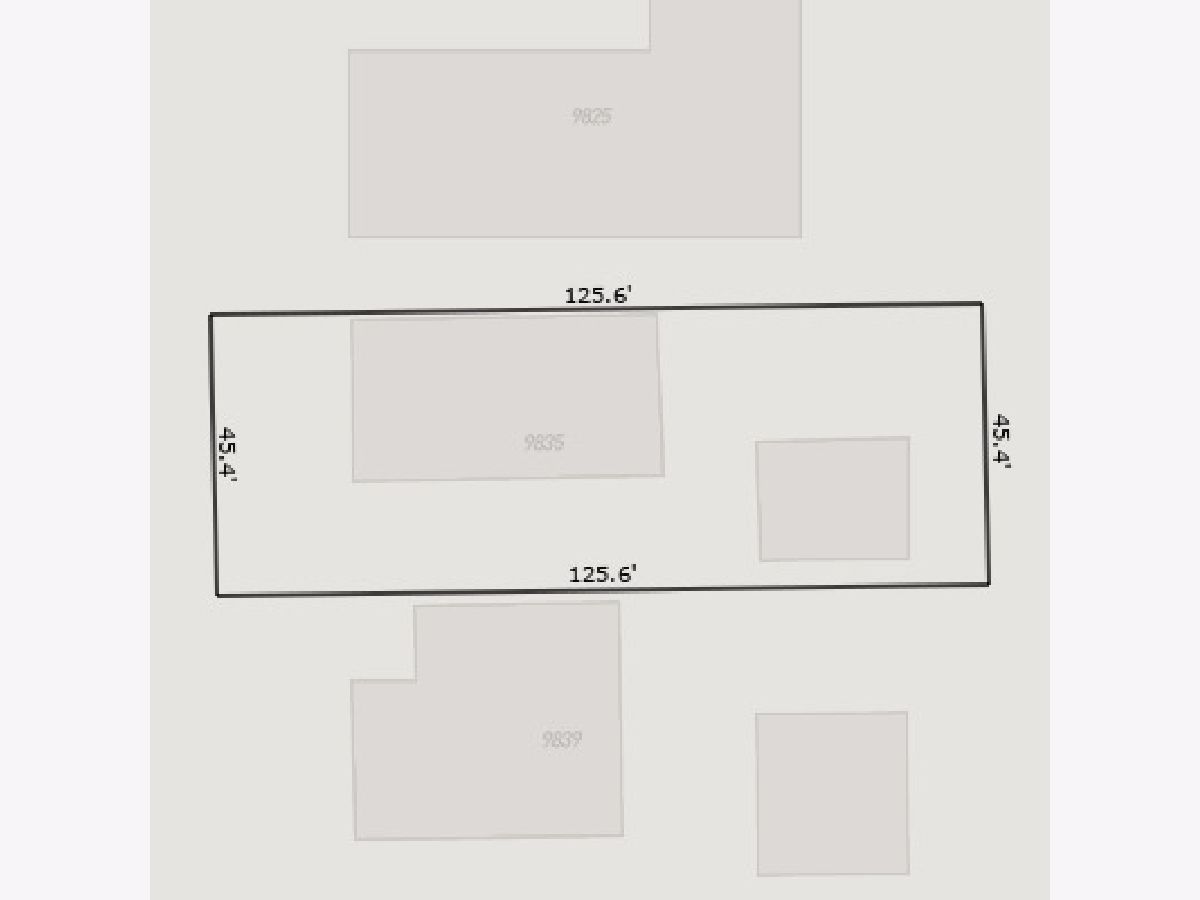
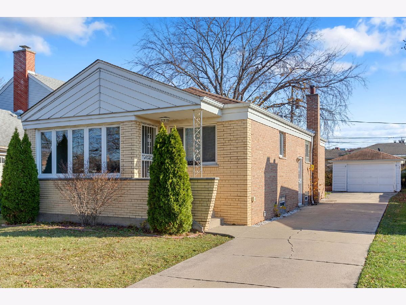
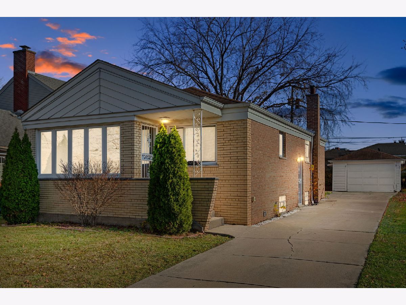
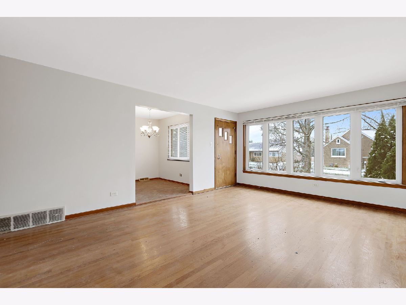
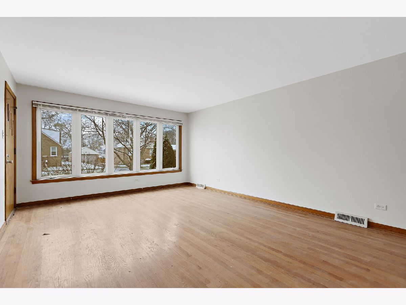
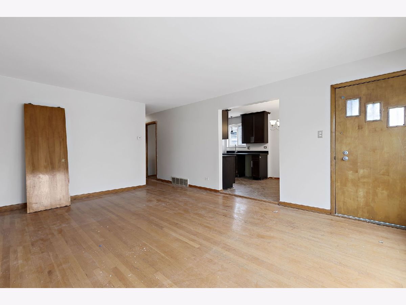
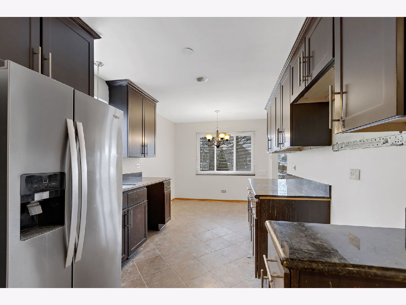
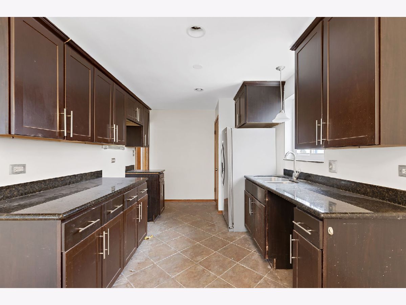
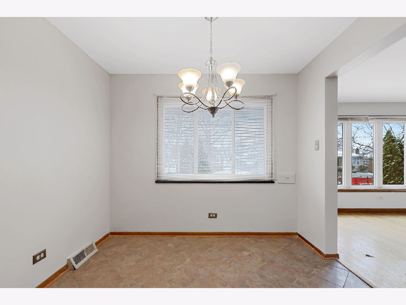
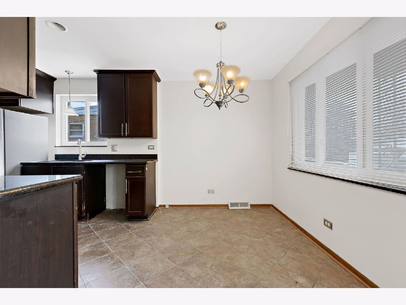
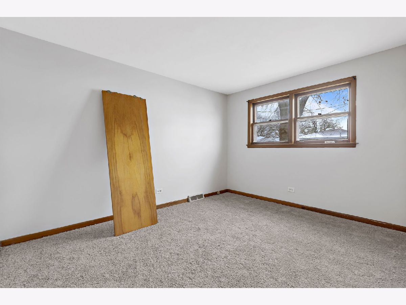
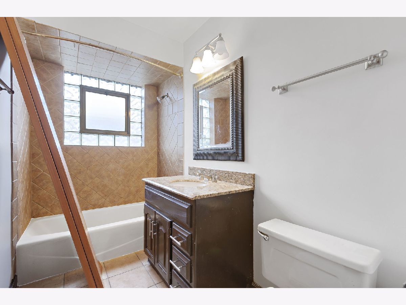
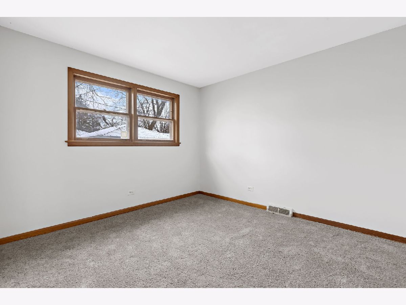
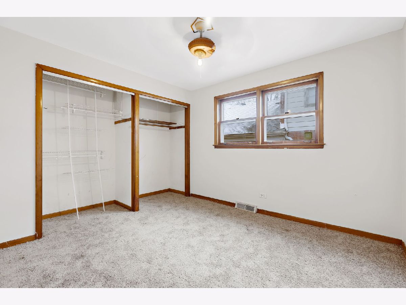
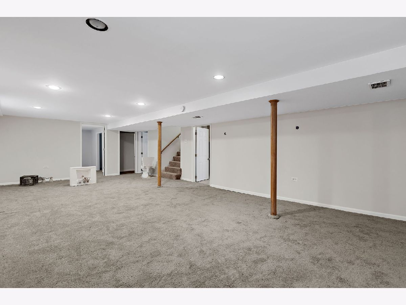
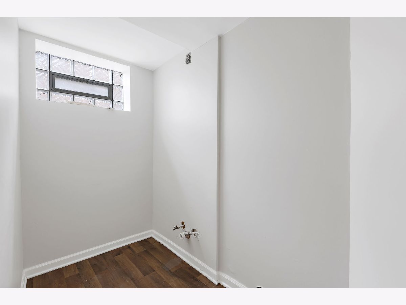
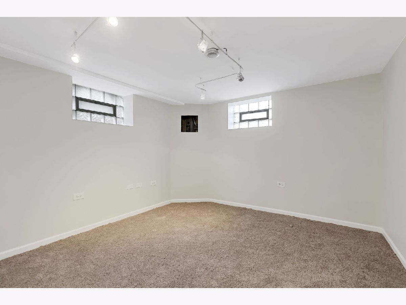
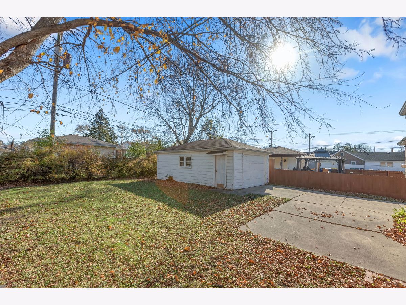
Room Specifics
Total Bedrooms: 4
Bedrooms Above Ground: 3
Bedrooms Below Ground: 1
Dimensions: —
Floor Type: —
Dimensions: —
Floor Type: —
Dimensions: —
Floor Type: —
Full Bathrooms: 2
Bathroom Amenities: —
Bathroom in Basement: 1
Rooms: —
Basement Description: Finished
Other Specifics
| 1.5 | |
| — | |
| Concrete,Side Drive | |
| — | |
| — | |
| 5687 | |
| — | |
| — | |
| — | |
| — | |
| Not in DB | |
| — | |
| — | |
| — | |
| — |
Tax History
| Year | Property Taxes |
|---|---|
| 2014 | $4,161 |
| 2022 | $6,040 |
Contact Agent
Nearby Similar Homes
Nearby Sold Comparables
Contact Agent
Listing Provided By
Coldwell Banker Realty

