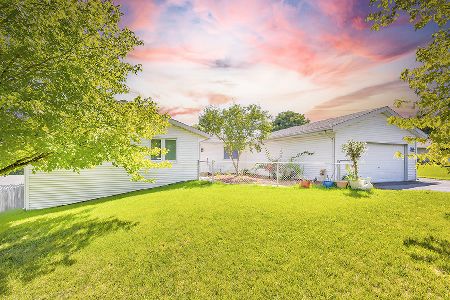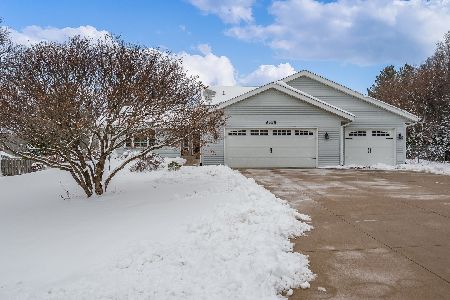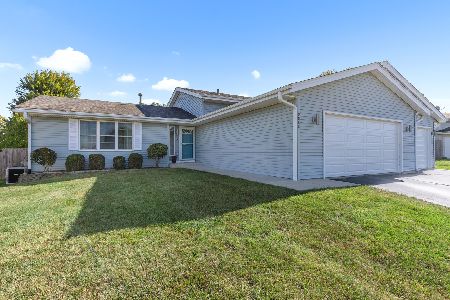9838 Highstone Drive, Roscoe, Illinois 61073
$180,000
|
Sold
|
|
| Status: | Closed |
| Sqft: | 1,735 |
| Cost/Sqft: | $107 |
| Beds: | 4 |
| Baths: | 3 |
| Year Built: | 1996 |
| Property Taxes: | $4,858 |
| Days On Market: | 2640 |
| Lot Size: | 0,61 |
Description
Impeccable maintenance free 4 bedroom, 3 bath ranch. Beautiful hardwood floors. Tastefully decorated. Updated kitchen and baths. 2nd full kitchen in the partially exposed lower. Cozy wood burner in the LL rec room and brick fireplace in the family room with volume ceilings. Ceiling fans throughout. Master bedroom with patio door leading to the private fenced-in hot tub patio. Upper level shaded deck overlooking the spacious rear yard, above ground swimming pool and custom stamped concrete patio. All appliances stay for both kitchens as well as the new washer and dryer.
Property Specifics
| Single Family | |
| — | |
| — | |
| 1996 | |
| English | |
| — | |
| No | |
| 0.61 |
| Winnebago | |
| — | |
| 0 / Not Applicable | |
| None | |
| Public | |
| Septic-Private | |
| 10126544 | |
| 0803403006 |
Property History
| DATE: | EVENT: | PRICE: | SOURCE: |
|---|---|---|---|
| 14 Dec, 2018 | Sold | $180,000 | MRED MLS |
| 30 Oct, 2018 | Under contract | $185,000 | MRED MLS |
| 29 Oct, 2018 | Listed for sale | $185,000 | MRED MLS |
Room Specifics
Total Bedrooms: 4
Bedrooms Above Ground: 4
Bedrooms Below Ground: 0
Dimensions: —
Floor Type: —
Dimensions: —
Floor Type: —
Dimensions: —
Floor Type: —
Full Bathrooms: 3
Bathroom Amenities: —
Bathroom in Basement: 1
Rooms: Recreation Room,Kitchen
Basement Description: Finished
Other Specifics
| 2.5 | |
| — | |
| — | |
| Deck, Stamped Concrete Patio, Above Ground Pool | |
| — | |
| 108X145.35X197.74X234.20 | |
| — | |
| Full | |
| Vaulted/Cathedral Ceilings, Hardwood Floors, First Floor Bedroom, First Floor Full Bath | |
| — | |
| Not in DB | |
| — | |
| — | |
| — | |
| — |
Tax History
| Year | Property Taxes |
|---|---|
| 2018 | $4,858 |
Contact Agent
Nearby Similar Homes
Nearby Sold Comparables
Contact Agent
Listing Provided By
Keller Williams Realty Signature







