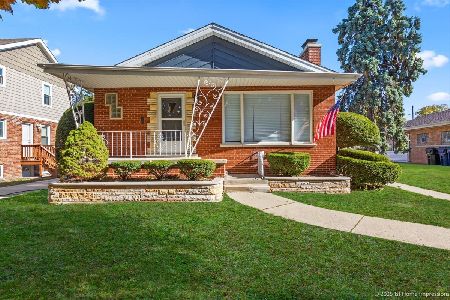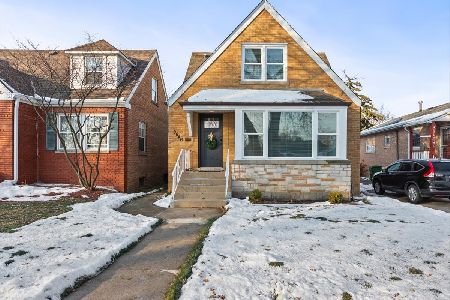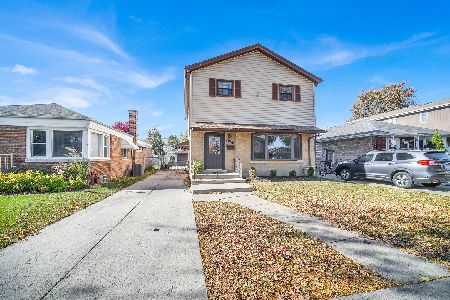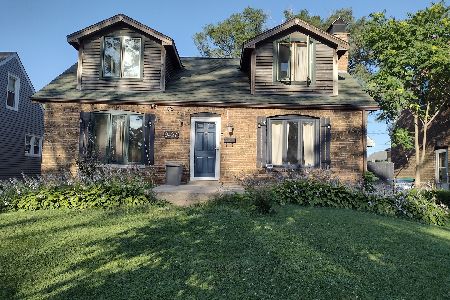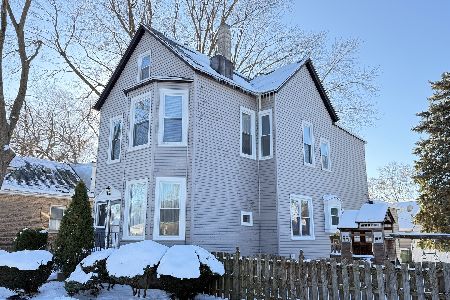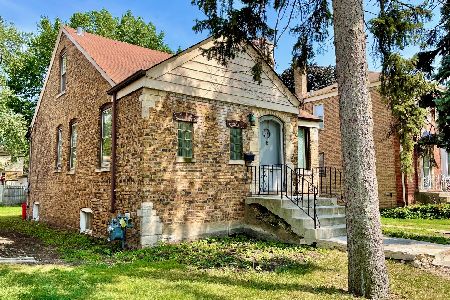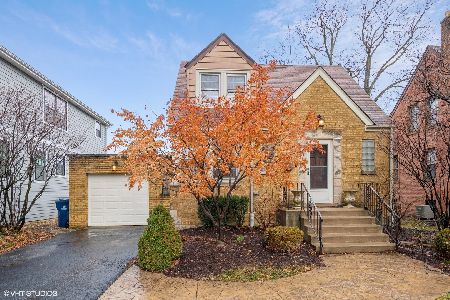9839 Hamlin Avenue, Evergreen Park, Illinois 60805
$275,000
|
Sold
|
|
| Status: | Closed |
| Sqft: | 2,186 |
| Cost/Sqft: | $133 |
| Beds: | 4 |
| Baths: | 3 |
| Year Built: | 1939 |
| Property Taxes: | $7,082 |
| Days On Market: | 959 |
| Lot Size: | 0,00 |
Description
LOCATION, LOCATION, LOCATION! Located in the Southwest section of the Evergreen Park neighborhood, this HUGE 2 story home is conveniently located just steps, or a few short blocks, from Southwest Elementary, & both Brother Rice & Mother McCauley High Schools. As you walk in through the front door, you'll love the beautiful hardwood floors, & natural light from the bay window in the living room. The Dining, Kitchen, & Family rooms, located on the main level, are open & all flow right into each other, which is great for large gatherings! The 1st floor also has a Related-living style layout in the addition, that is complete with a large sitting room, large bedroom & full private bathroom, in addition to another full bath on 1st floor. Headed up to the 2nd floor, there are 3 large bedrooms, with the Primary having its own covered balcony, skylight, & full bath. The Full basement with exterior access, has an office, plus 2 additional large entertaining & work rooms, & spacious utility area. The backyard deck & grass area is fenced in from the side driveway & 1 car garage. Some of the expensive updates have already been done for you, including the 2 separate Furnace & A/C units for the home- both are new within last 2 years! House & Garage were also both completely tuckpointed about 8 years ago. This is the one you've been waiting for - Schedule a showing & come see for yourself!
Property Specifics
| Single Family | |
| — | |
| — | |
| 1939 | |
| — | |
| — | |
| No | |
| — |
| Cook | |
| — | |
| — / Not Applicable | |
| — | |
| — | |
| — | |
| 11802338 | |
| 24111280460000 |
Nearby Schools
| NAME: | DISTRICT: | DISTANCE: | |
|---|---|---|---|
|
Grade School
Southwest Elementary School |
124 | — | |
|
High School
Evergreen Park High School |
231 | Not in DB | |
Property History
| DATE: | EVENT: | PRICE: | SOURCE: |
|---|---|---|---|
| 7 Aug, 2023 | Sold | $275,000 | MRED MLS |
| 9 Jul, 2023 | Under contract | $290,000 | MRED MLS |
| — | Last price change | $300,000 | MRED MLS |
| 7 Jun, 2023 | Listed for sale | $300,000 | MRED MLS |
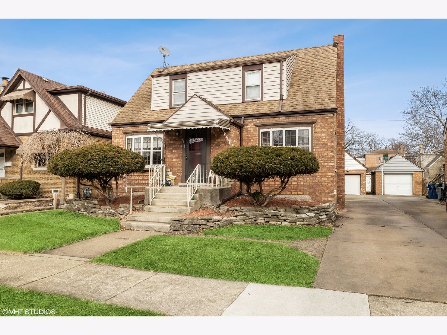
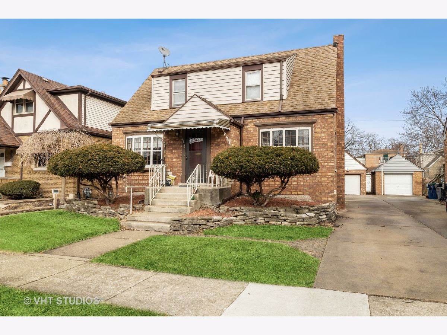
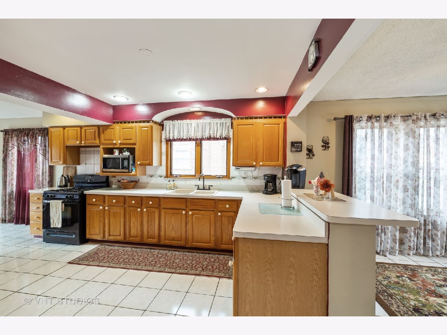
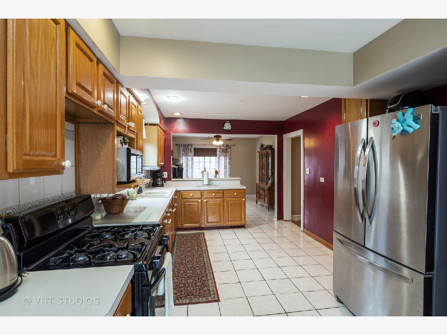
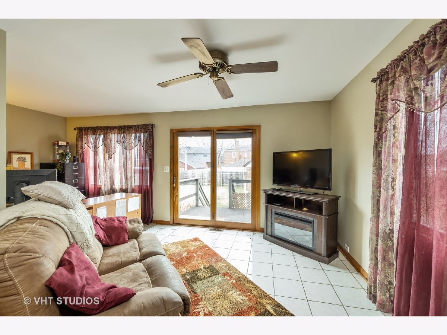
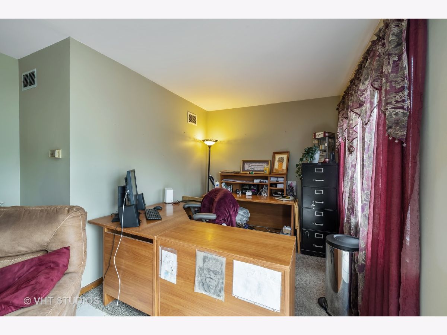
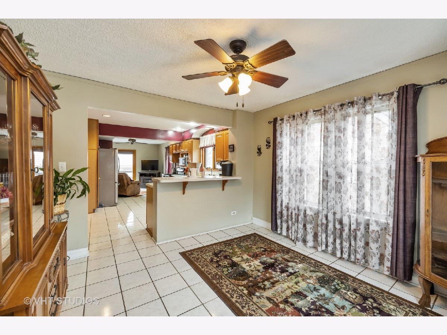
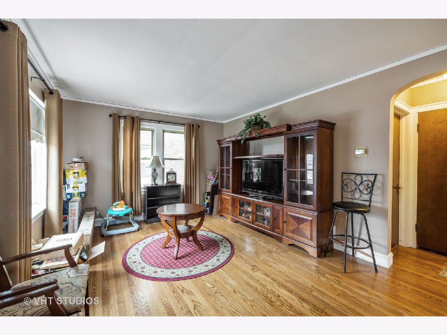
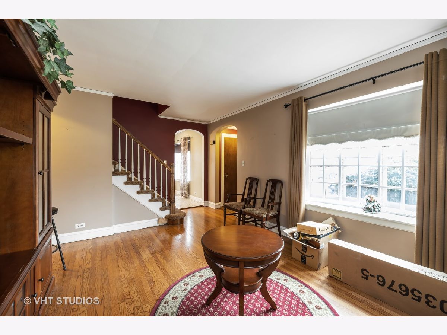
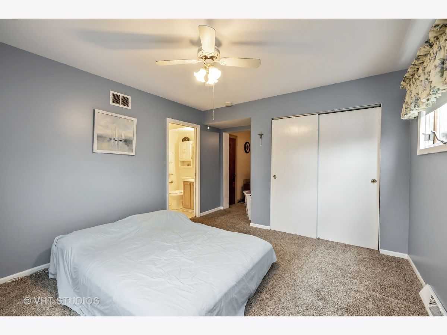
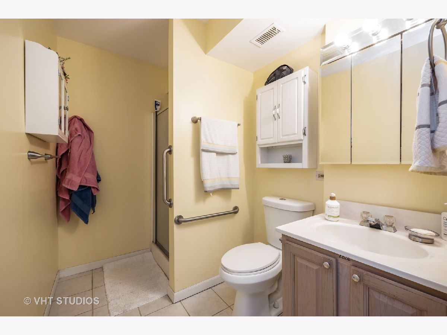
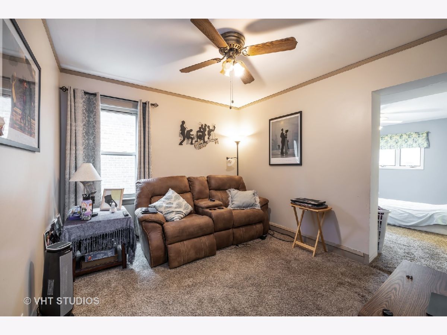
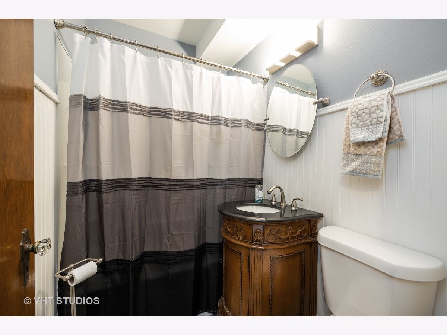
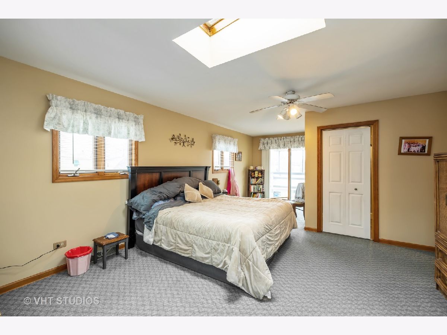
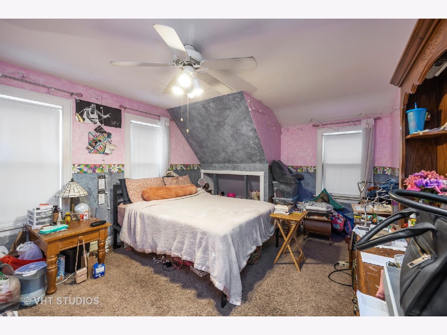
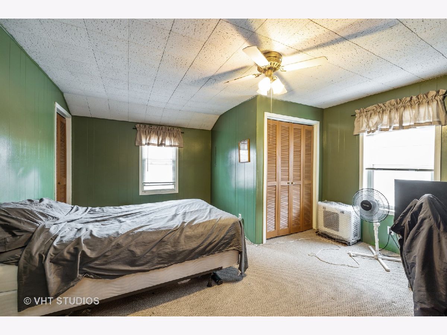
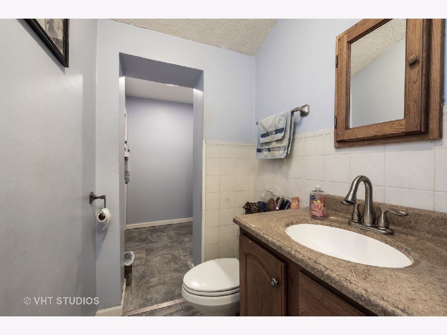
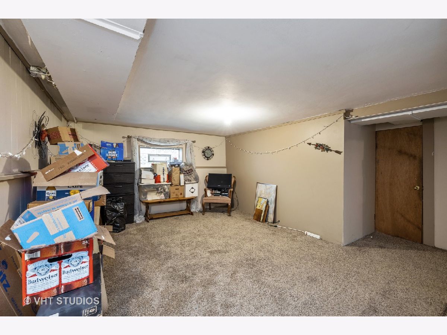
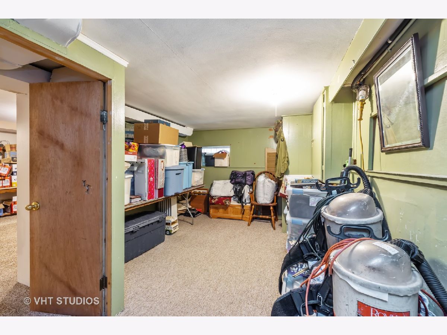
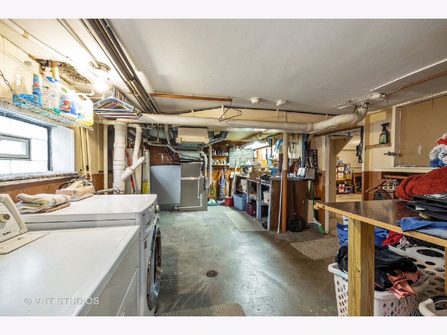
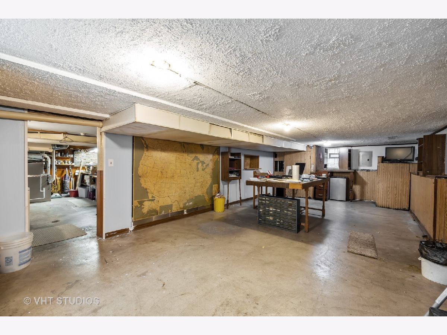
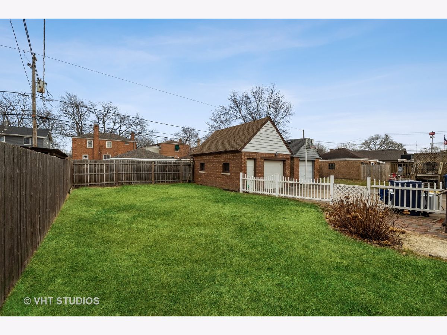
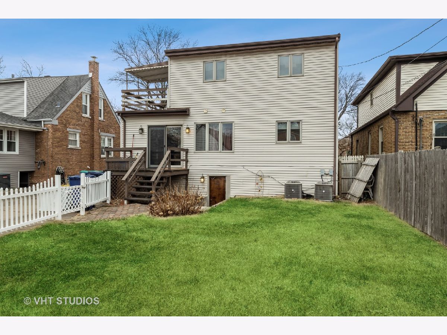
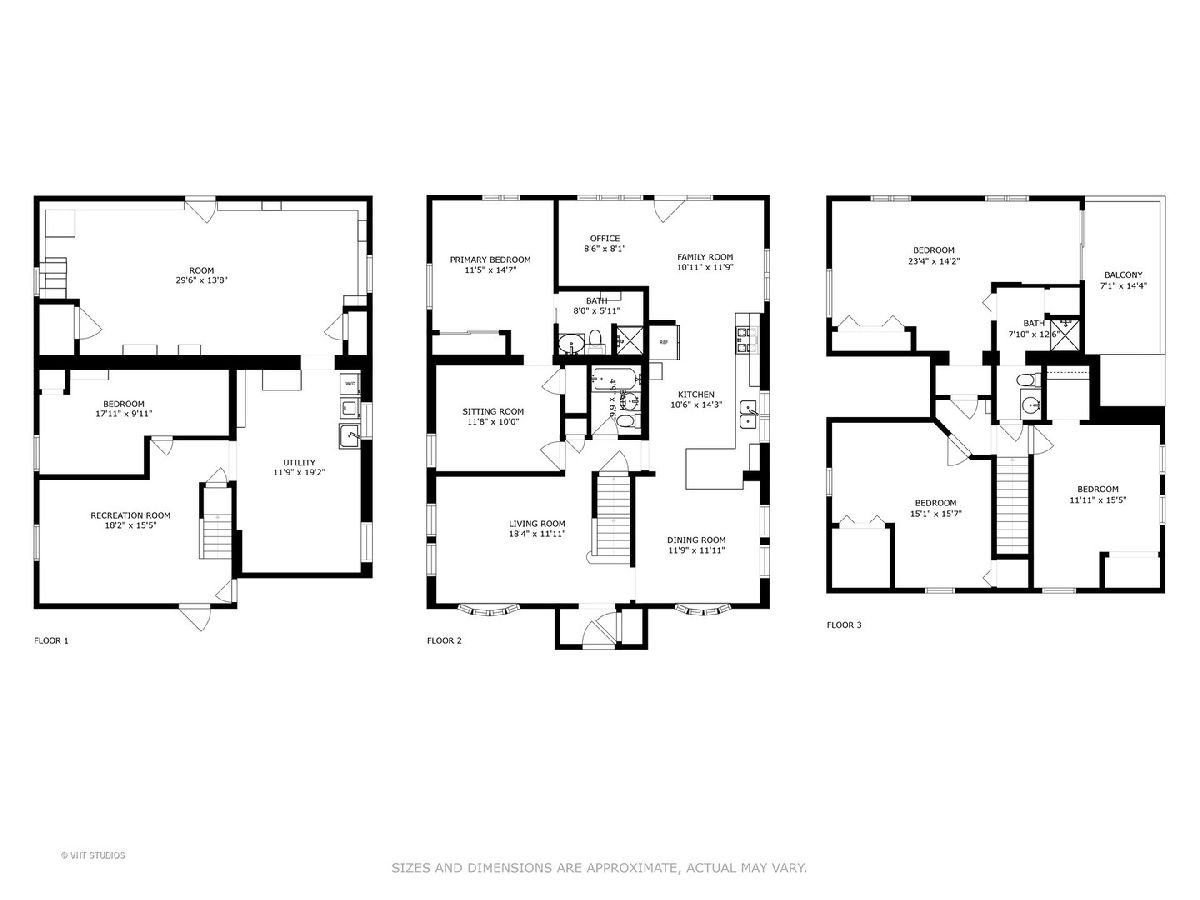
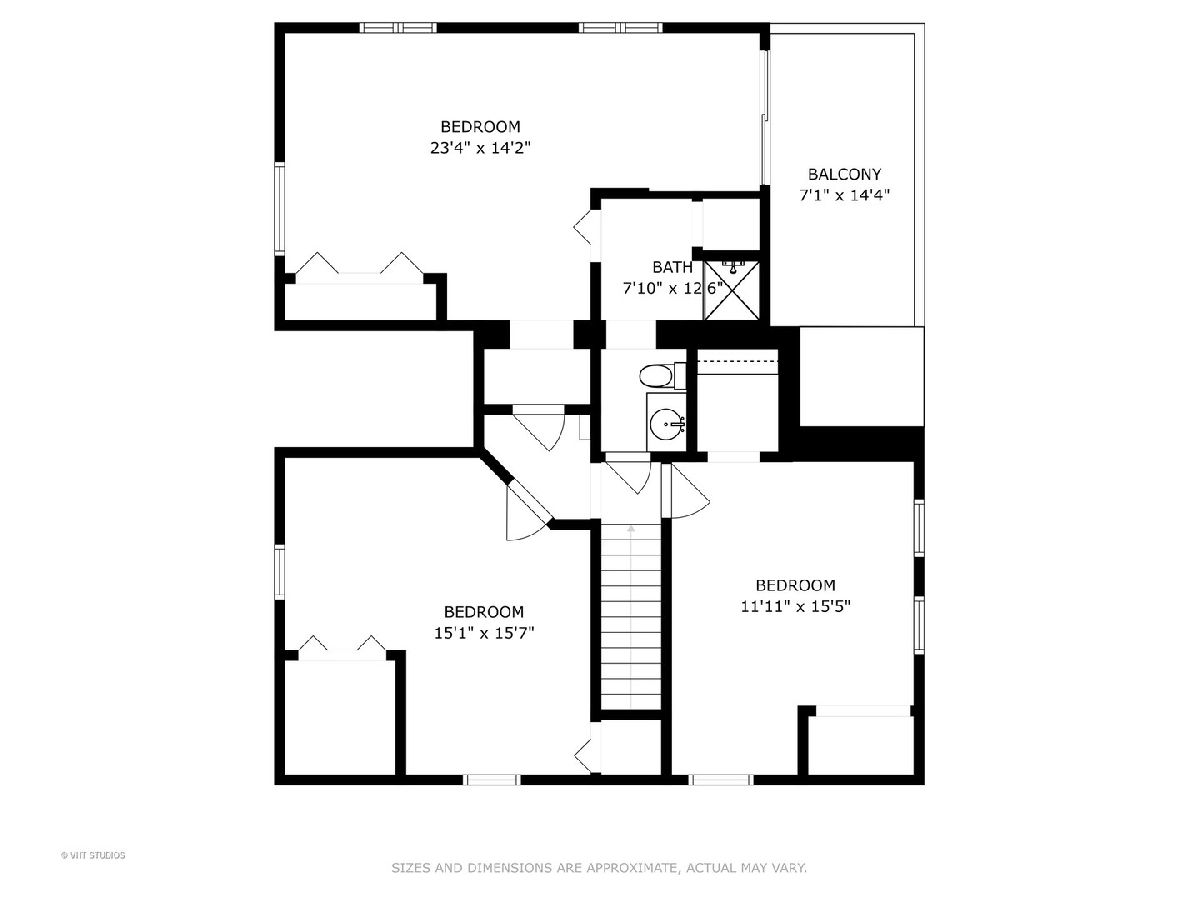
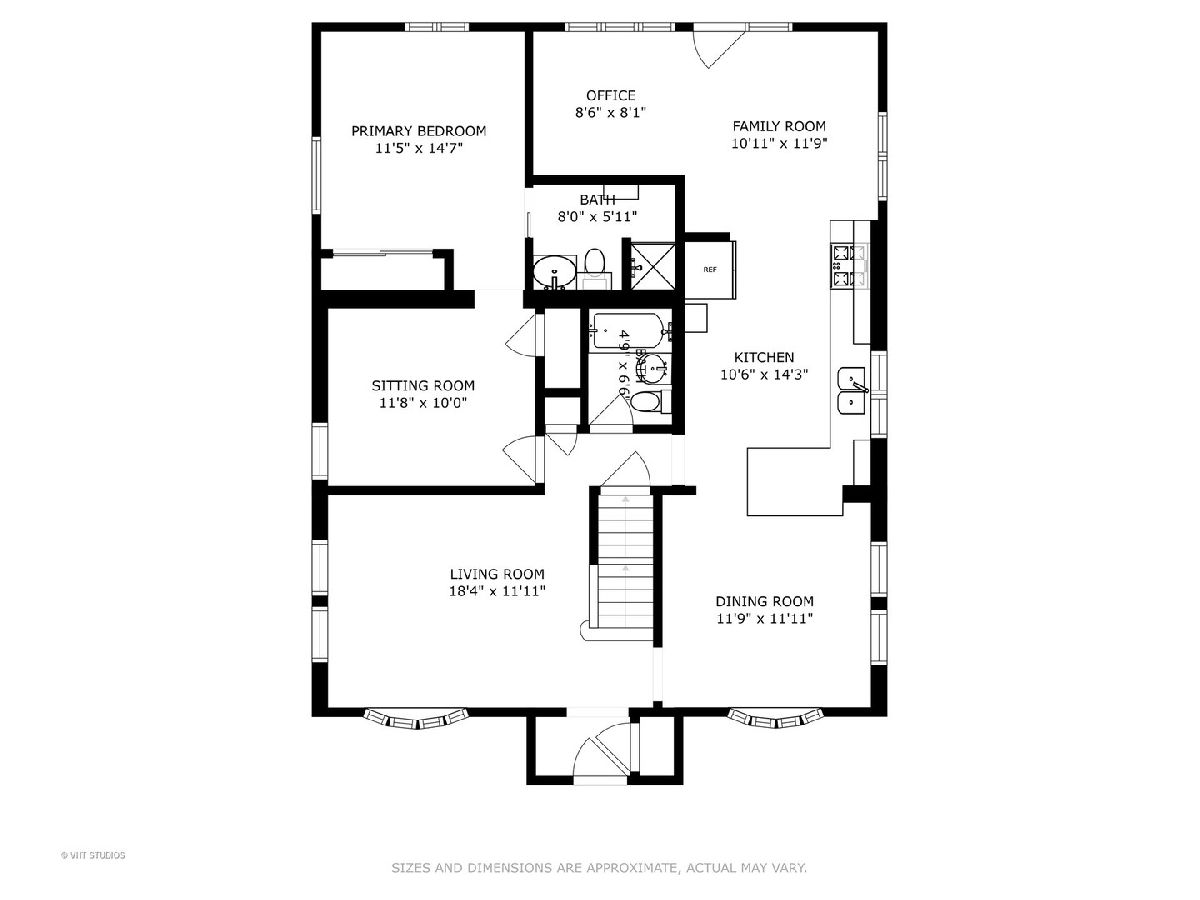
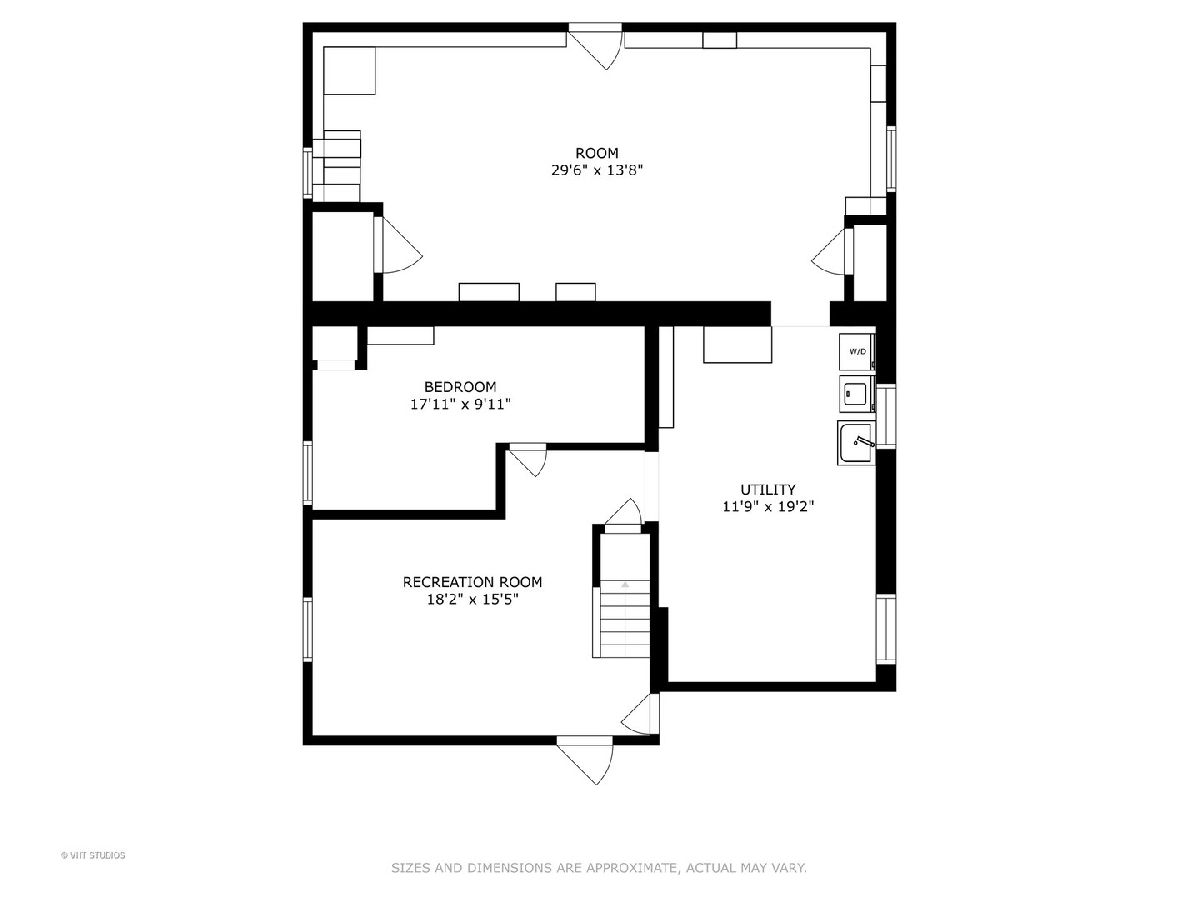
Room Specifics
Total Bedrooms: 4
Bedrooms Above Ground: 4
Bedrooms Below Ground: 0
Dimensions: —
Floor Type: —
Dimensions: —
Floor Type: —
Dimensions: —
Floor Type: —
Full Bathrooms: 3
Bathroom Amenities: —
Bathroom in Basement: 0
Rooms: —
Basement Description: Partially Finished,Rec/Family Area,Storage Space
Other Specifics
| 1 | |
| — | |
| Concrete,Side Drive | |
| — | |
| — | |
| 45 X 123 | |
| — | |
| — | |
| — | |
| — | |
| Not in DB | |
| — | |
| — | |
| — | |
| — |
Tax History
| Year | Property Taxes |
|---|---|
| 2023 | $7,082 |
Contact Agent
Nearby Similar Homes
Nearby Sold Comparables
Contact Agent
Listing Provided By
Elevate Real Estate Group

