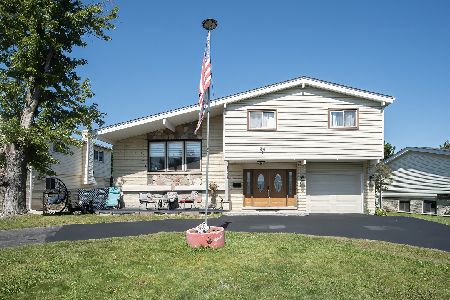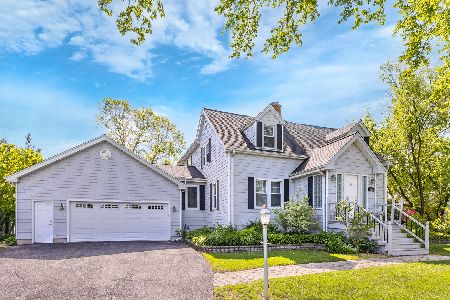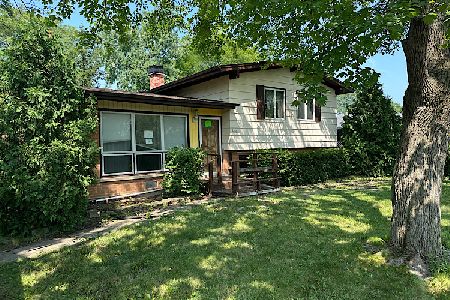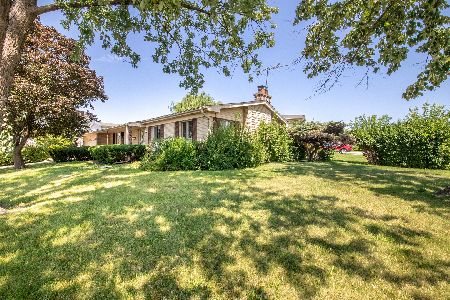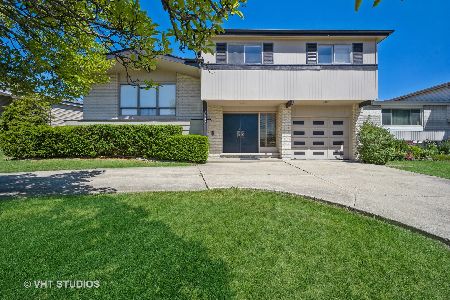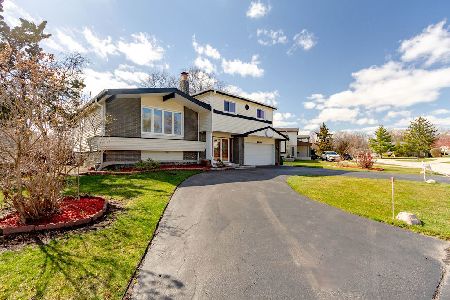9841 Glendale Lane, Niles, Illinois 60714
$317,000
|
Sold
|
|
| Status: | Closed |
| Sqft: | 1,526 |
| Cost/Sqft: | $222 |
| Beds: | 3 |
| Baths: | 3 |
| Year Built: | 1961 |
| Property Taxes: | $6,127 |
| Days On Market: | 4911 |
| Lot Size: | 0,00 |
Description
Stunning, prestine Multi-Lvl Split in choice GOLDEN ACRES Subdiv. Dramatic cathedral ceilings in LR & DR, sliders to 2nd lvl deck. Updated kitchen w/42' cabinets, granite counters & SS Applcs. Main fl Family Rm plus LL Rec Rm. All sparkling hardwood flrs. Additional updated incl. Furnace, Roof & Siding. IMMACULATE MOVE-IN-COND HOME nr Golf Mill shops, major bus lines & X-Way.
Property Specifics
| Single Family | |
| — | |
| Tri-Level | |
| 1961 | |
| Partial | |
| — | |
| No | |
| — |
| Cook | |
| Golden Acres | |
| 0 / Not Applicable | |
| None | |
| Public | |
| Public Sewer | |
| 08081751 | |
| 09114250010000 |
Nearby Schools
| NAME: | DISTRICT: | DISTANCE: | |
|---|---|---|---|
|
Grade School
Washington Elementary School |
63 | — | |
|
Middle School
Gemini Junior High School |
63 | Not in DB | |
|
High School
Maine East High School |
207 | Not in DB | |
Property History
| DATE: | EVENT: | PRICE: | SOURCE: |
|---|---|---|---|
| 22 Aug, 2012 | Sold | $317,000 | MRED MLS |
| 30 Jul, 2012 | Under contract | $339,000 | MRED MLS |
| 1 Jun, 2012 | Listed for sale | $339,000 | MRED MLS |
Room Specifics
Total Bedrooms: 3
Bedrooms Above Ground: 3
Bedrooms Below Ground: 0
Dimensions: —
Floor Type: Hardwood
Dimensions: —
Floor Type: Hardwood
Full Bathrooms: 3
Bathroom Amenities: Whirlpool,Separate Shower
Bathroom in Basement: 0
Rooms: Foyer,Recreation Room
Basement Description: Finished,Sub-Basement
Other Specifics
| 1 | |
| Concrete Perimeter | |
| Concrete | |
| Deck, Brick Paver Patio, Storms/Screens | |
| — | |
| 55X124X81X88 | |
| — | |
| Full | |
| Vaulted/Cathedral Ceilings, Bar-Wet, Hardwood Floors, Wood Laminate Floors | |
| Range, Microwave, Dishwasher, Refrigerator, Washer, Dryer, Disposal, Stainless Steel Appliance(s) | |
| Not in DB | |
| Street Paved | |
| — | |
| — | |
| — |
Tax History
| Year | Property Taxes |
|---|---|
| 2012 | $6,127 |
Contact Agent
Nearby Similar Homes
Nearby Sold Comparables
Contact Agent
Listing Provided By
Coachlight Realty


