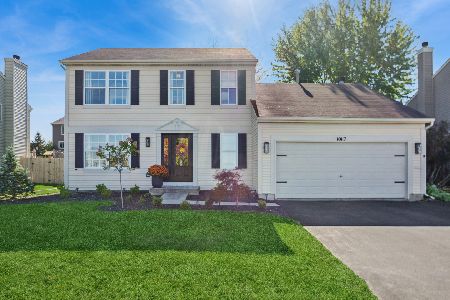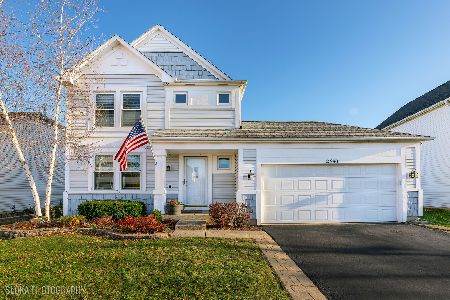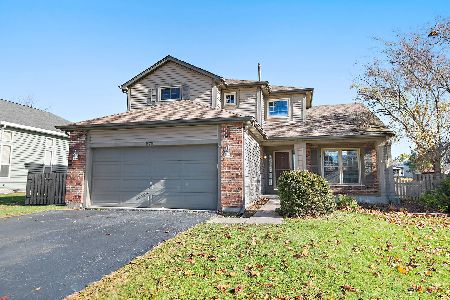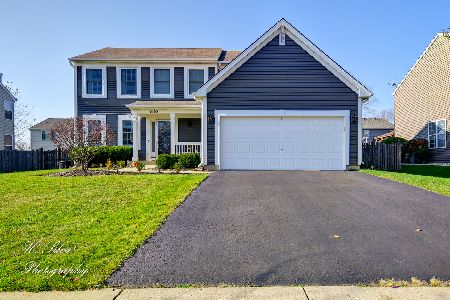9843 Compton Drive, Huntley, Illinois 60142
$415,000
|
Sold
|
|
| Status: | Closed |
| Sqft: | 2,800 |
| Cost/Sqft: | $138 |
| Beds: | 4 |
| Baths: | 3 |
| Year Built: | 2000 |
| Property Taxes: | $9,495 |
| Days On Market: | 1325 |
| Lot Size: | 0,19 |
Description
Welcomed by a dramatic 2 story foyer with hardwood floors. The first floor has a combined living room and dining area with butler's pantry and wine fridge. The large eat in kitchen w/stainless appliances, granite counter tops is bright and open to the spacious family room with a fireplace. The fabulous outdoor space is perfect for entertaining with a new pool, patio & pergola. Upstairs you will find four bedrooms and 2 full bathrooms. The Master suite w/vaulted ceiling has a luxury bath with double sinks, soaker tub, separate shower and walk in closet. The finished basement has a bonus/recreational room featuring a dry bar and loads of storage and an exercise room or possible 5th bedroom. Additional features include: front porch, 1st floor laundry and fenced yard, Furnace & AC 2019, Water Heater 2014, Kitchen Appliances 2018, Garage Door and remote 2018, Fence 2021, Washer/Dryer 2021/2018. Convenient To Parks, Schools, Hospital, Health Center, Town Square, Metra Train Stations, Restaurants, Entertainment, Randall Road Corridor, And Interstate 90 For Easy Commutes. Owner would like to sell the home as-is.
Property Specifics
| Single Family | |
| — | |
| — | |
| 2000 | |
| — | |
| STARLING | |
| No | |
| 0.19 |
| Mc Henry | |
| Southwind | |
| 0 / Not Applicable | |
| — | |
| — | |
| — | |
| 11370874 | |
| 1822426011 |
Nearby Schools
| NAME: | DISTRICT: | DISTANCE: | |
|---|---|---|---|
|
Grade School
Martin Elementary School |
158 | — | |
|
Middle School
Mackeben Elementary School |
158 | Not in DB | |
|
High School
Huntley High School |
158 | Not in DB | |
Property History
| DATE: | EVENT: | PRICE: | SOURCE: |
|---|---|---|---|
| 15 Jul, 2022 | Sold | $415,000 | MRED MLS |
| 2 May, 2022 | Under contract | $385,000 | MRED MLS |
| 29 Apr, 2022 | Listed for sale | $385,000 | MRED MLS |
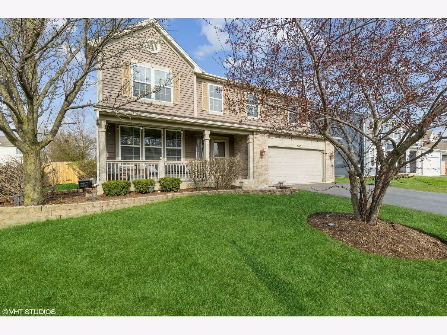
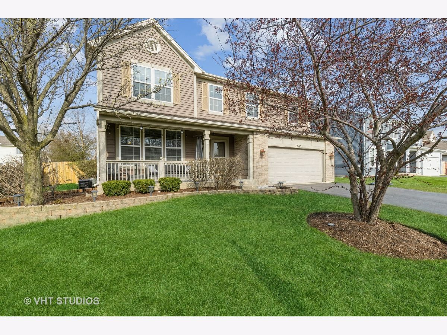
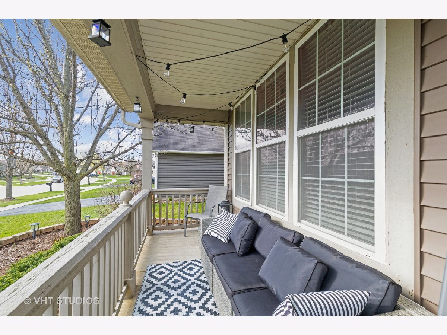
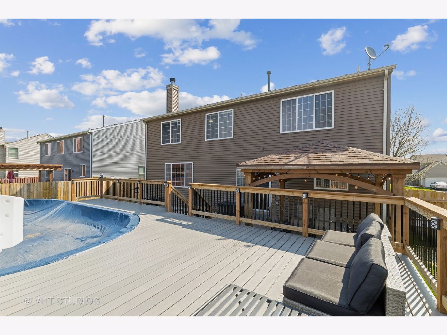
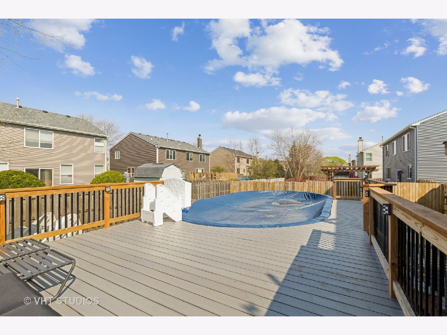
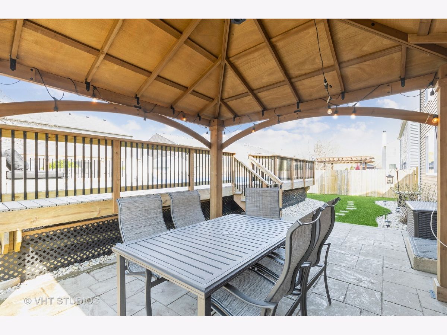
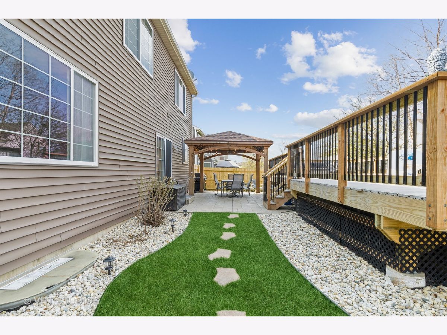
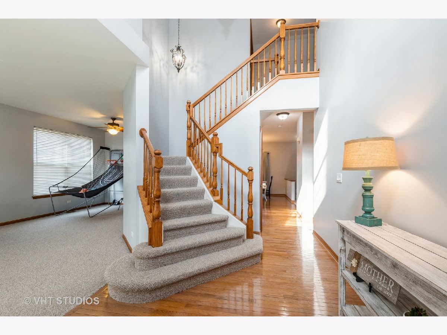
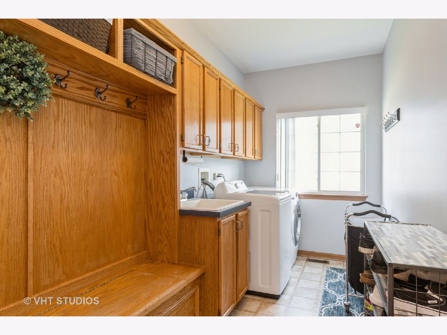
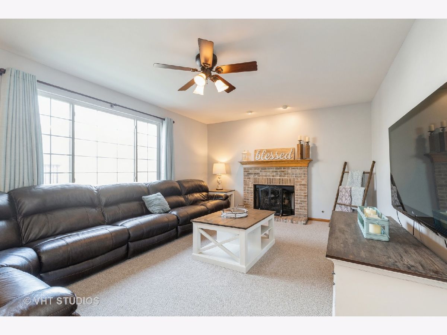
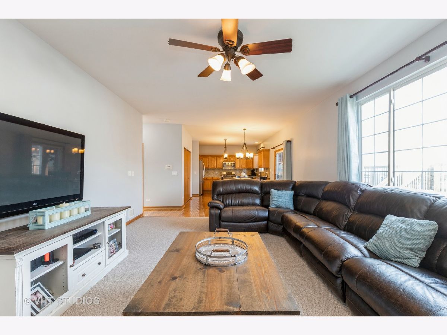
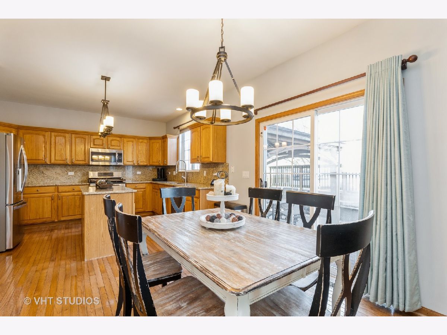
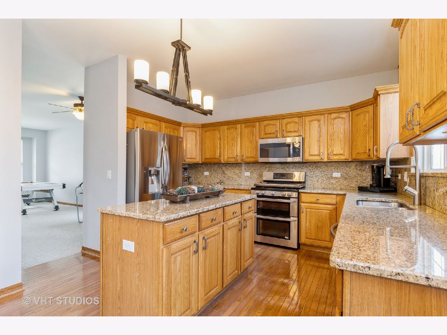
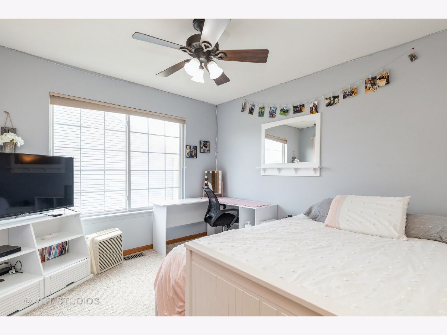
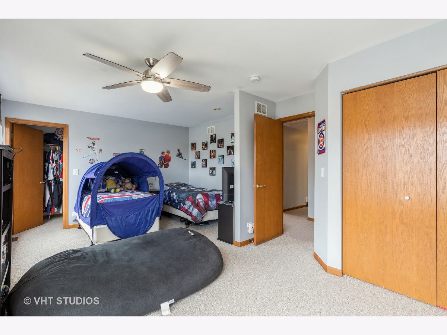
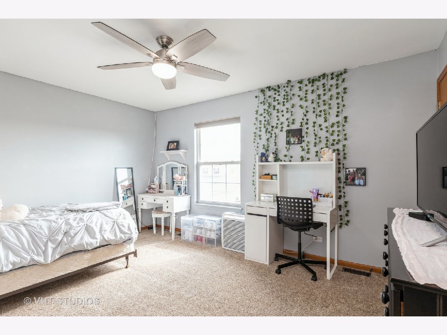
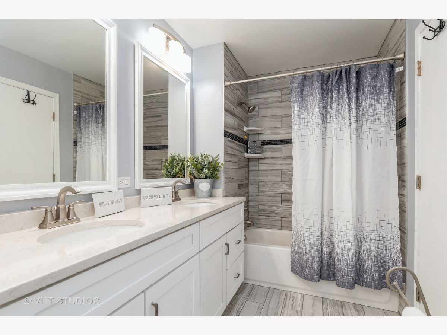
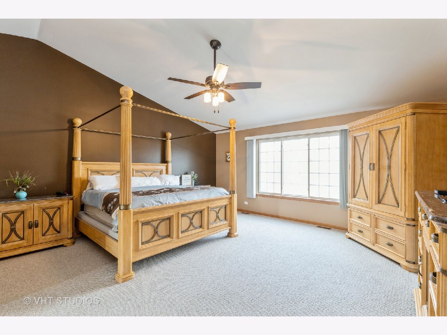
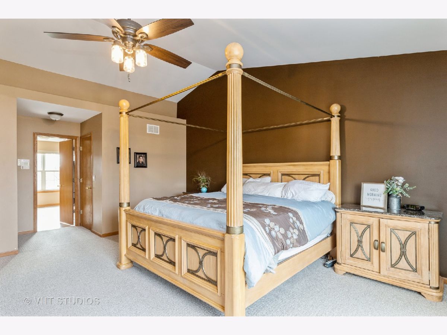
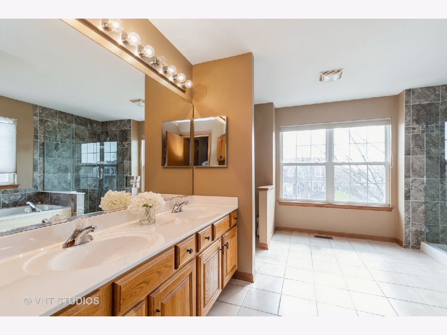
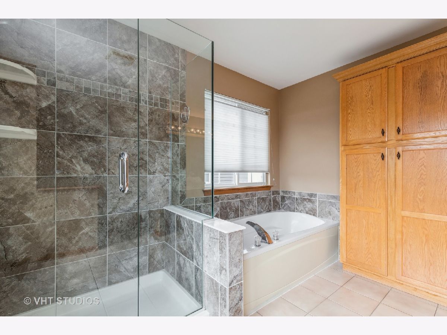
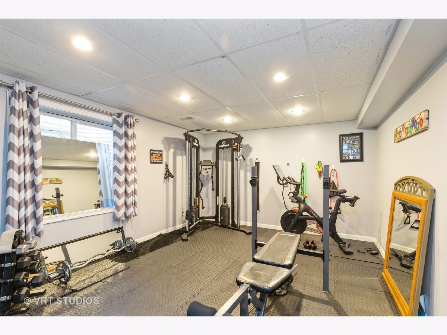
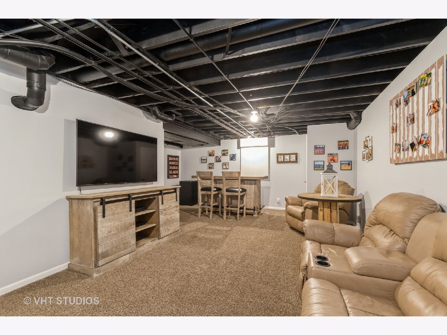
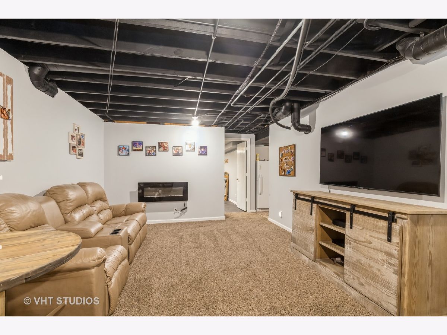
Room Specifics
Total Bedrooms: 4
Bedrooms Above Ground: 4
Bedrooms Below Ground: 0
Dimensions: —
Floor Type: —
Dimensions: —
Floor Type: —
Dimensions: —
Floor Type: —
Full Bathrooms: 3
Bathroom Amenities: Separate Shower,Double Sink
Bathroom in Basement: 0
Rooms: —
Basement Description: Finished
Other Specifics
| 2 | |
| — | |
| Asphalt | |
| — | |
| — | |
| 70X120 | |
| — | |
| — | |
| — | |
| — | |
| Not in DB | |
| — | |
| — | |
| — | |
| — |
Tax History
| Year | Property Taxes |
|---|---|
| 2022 | $9,495 |
Contact Agent
Nearby Similar Homes
Nearby Sold Comparables
Contact Agent
Listing Provided By
Baird & Warner Real Estate - Algonquin


