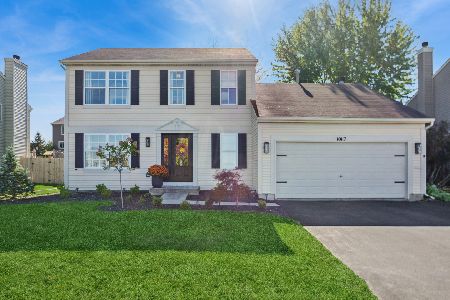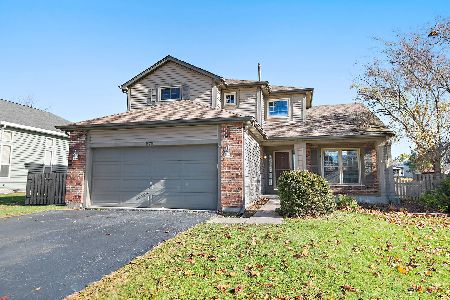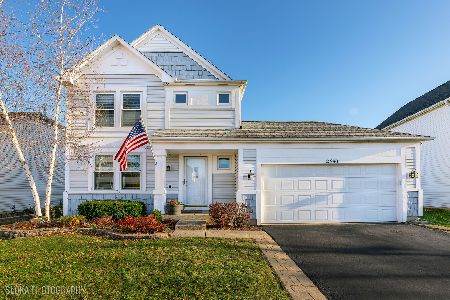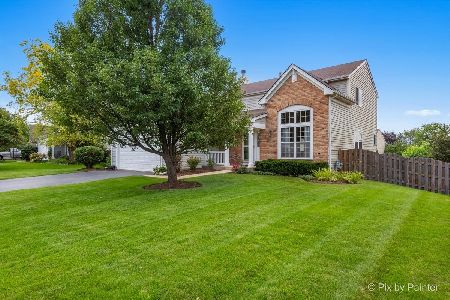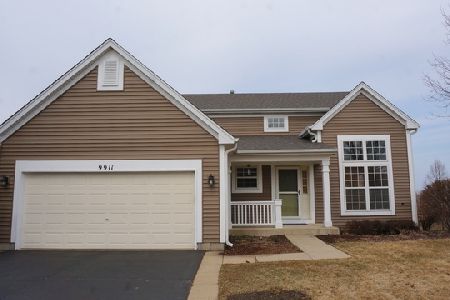9848 Dalton Drive, Huntley, Illinois 60142
$285,000
|
Sold
|
|
| Status: | Closed |
| Sqft: | 2,433 |
| Cost/Sqft: | $120 |
| Beds: | 4 |
| Baths: | 3 |
| Year Built: | 1998 |
| Property Taxes: | $8,538 |
| Days On Market: | 2114 |
| Lot Size: | 0,00 |
Description
NO neighbors in front, NO neighbors on one side! Rare Goldfinch model on a corner fenced lot with sunset lake views from the front porch! Freshly painted 4 bedroom home with almost NO carpet. 9 foot ceilings on main floor and in the FULL sized basement. Light & airy family room opens to kitchen with granite counter tops, stainless appliances, pantry closet. Updated light fixtures throughout. Master bedroom with vaulted ceiling, luxury master bath, whirlpool tub, separate shower & dual vanity. Spacious 7' X 6' walk-in closet and separate closet for him. All bedrooms are roomy and have no carpet. Large laundry room on main floor with additional cabinets. 20 X 15 brick paver patio and additional patio on side of home. Fire pit stays of course. Some recent landscaping has been done, waiting for spring to show off the foliage. Garage has a bump out in back with additional storage shelves. Award winning Huntley schools, close to new hospital, parks nearby. What more could you want? Quick close needed? You got it.
Property Specifics
| Single Family | |
| — | |
| — | |
| 1998 | |
| Full | |
| GOLDFINCH | |
| No | |
| — |
| Mc Henry | |
| Southwind | |
| 0 / Not Applicable | |
| None | |
| Public | |
| Public Sewer | |
| 10649961 | |
| 1823303010 |
Property History
| DATE: | EVENT: | PRICE: | SOURCE: |
|---|---|---|---|
| 25 Mar, 2020 | Sold | $285,000 | MRED MLS |
| 8 Mar, 2020 | Under contract | $292,000 | MRED MLS |
| 2 Mar, 2020 | Listed for sale | $292,000 | MRED MLS |
Room Specifics
Total Bedrooms: 4
Bedrooms Above Ground: 4
Bedrooms Below Ground: 0
Dimensions: —
Floor Type: Wood Laminate
Dimensions: —
Floor Type: Wood Laminate
Dimensions: —
Floor Type: Wood Laminate
Full Bathrooms: 3
Bathroom Amenities: Whirlpool,Separate Shower,Double Sink
Bathroom in Basement: 0
Rooms: Walk In Closet
Basement Description: Unfinished
Other Specifics
| 2 | |
| — | |
| Asphalt | |
| Patio, Porch, Brick Paver Patio, Fire Pit | |
| Corner Lot,Fenced Yard,Water View | |
| 85 X 117 X 118 X 120 | |
| Unfinished | |
| Full | |
| Vaulted/Cathedral Ceilings, Hardwood Floors, Wood Laminate Floors, First Floor Laundry, Walk-In Closet(s) | |
| Range, Microwave, Dishwasher, Refrigerator, Washer, Dryer, Disposal, Stainless Steel Appliance(s) | |
| Not in DB | |
| Park, Lake, Curbs, Sidewalks, Street Lights, Street Paved | |
| — | |
| — | |
| — |
Tax History
| Year | Property Taxes |
|---|---|
| 2020 | $8,538 |
Contact Agent
Nearby Similar Homes
Nearby Sold Comparables
Contact Agent
Listing Provided By
Charles Rutenberg Realty of IL

