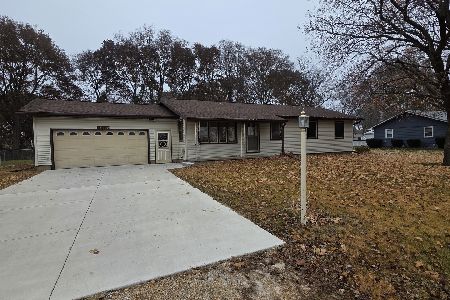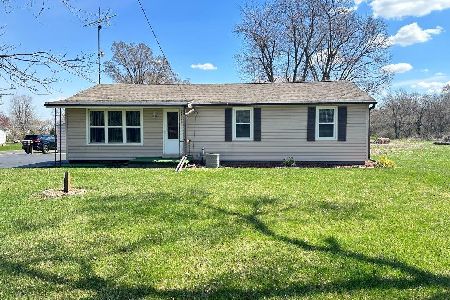9849 Hoover Road, Rock Falls, Illinois 61071
$162,500
|
Sold
|
|
| Status: | Closed |
| Sqft: | 2,258 |
| Cost/Sqft: | $74 |
| Beds: | 5 |
| Baths: | 2 |
| Year Built: | 1900 |
| Property Taxes: | $2,708 |
| Days On Market: | 3458 |
| Lot Size: | 1,56 |
Description
Farmhouse with open floor plan. Upgraded furnace and central air. Closet pantry in kitchen. Main floor family room with gas fireplace. Siding and windows updated 2000. Ceiling fans. Walk-up attic. 12x24 concrete patio. New well 2014. Stool and shower in basement. Also includes: 24x46 double wide mobile home, 3 bedrooms, 2 baths and vaulted ceilings throughout. 12x21 living room, 13x21 dining and kitchen, 3 bedrooms (12x10, 8x12, 12x13). Master bedroom (12x13) with full bathroom and double closets. 8x8 laundry. Vinyl siding.
Property Specifics
| Single Family | |
| — | |
| Farmhouse | |
| 1900 | |
| Full | |
| — | |
| No | |
| 1.56 |
| Whiteside | |
| — | |
| 0 / Not Applicable | |
| None | |
| Private Well | |
| Septic-Private | |
| 09252617 | |
| 17162000040000 |
Property History
| DATE: | EVENT: | PRICE: | SOURCE: |
|---|---|---|---|
| 16 Sep, 2016 | Sold | $162,500 | MRED MLS |
| 24 Jun, 2016 | Under contract | $167,500 | MRED MLS |
| 9 Jun, 2016 | Listed for sale | $167,500 | MRED MLS |
Room Specifics
Total Bedrooms: 5
Bedrooms Above Ground: 5
Bedrooms Below Ground: 0
Dimensions: —
Floor Type: —
Dimensions: —
Floor Type: —
Dimensions: —
Floor Type: —
Dimensions: —
Floor Type: —
Full Bathrooms: 2
Bathroom Amenities: —
Bathroom in Basement: 0
Rooms: Bedroom 5
Basement Description: Finished
Other Specifics
| 2 | |
| — | |
| Gravel | |
| Patio, Porch | |
| — | |
| 280.53X240.52 | |
| — | |
| None | |
| First Floor Bedroom, First Floor Full Bath | |
| Range, Microwave, Refrigerator | |
| Not in DB | |
| Street Paved | |
| — | |
| — | |
| — |
Tax History
| Year | Property Taxes |
|---|---|
| 2016 | $2,708 |
Contact Agent
Nearby Sold Comparables
Contact Agent
Listing Provided By
Re/Max Sauk Valley





