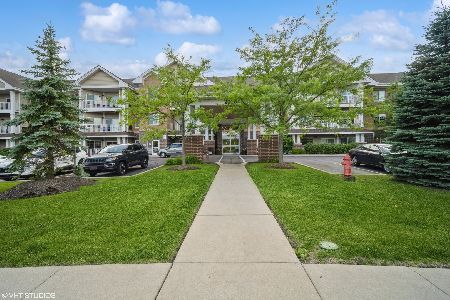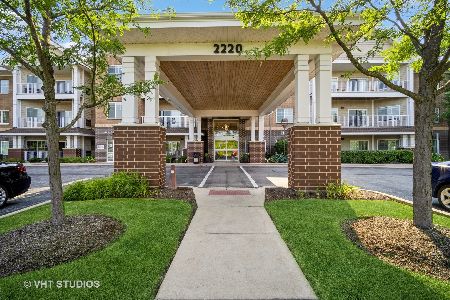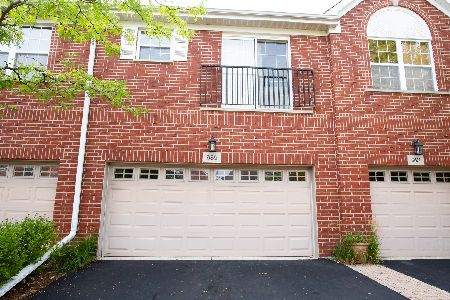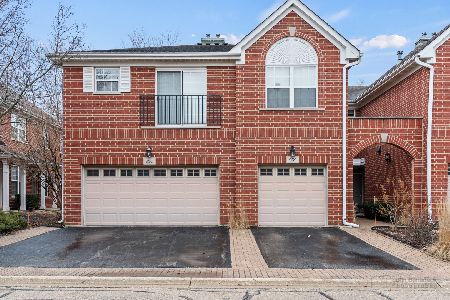985 Enfield Drive, Northbrook, Illinois 60062
$380,000
|
Sold
|
|
| Status: | Closed |
| Sqft: | 1,450 |
| Cost/Sqft: | $276 |
| Beds: | 2 |
| Baths: | 2 |
| Year Built: | 2002 |
| Property Taxes: | $4,580 |
| Days On Market: | 1510 |
| Lot Size: | 0,00 |
Description
Welcome to this fabulous corner unit on the 2nd floor with its own private entry and attached 2 car garage. Gorgeous open kitchen to the family room fully remodeled with 42 inch white shaker cabinets, quartz countertops, glass tiles backsplash, breakfast bar and SS appliance. Sliders to the balcony overlooking Meadow Ridge community pond. Every room was just painted with neutral colors. Living room separated with dinning room by gas 3-sided Fireplace. The fireplace was just refaced with modern stone veneer. Tray ceiling with recessed lights in LR & DR. Vaulted ceiling in Master bedroom and sliding door to a "Juliette" style balcony. Both bathroom remodeled. Laundry in the unit. Intercom system. Minutes to Techny Prairie Activity Center, Whole Foods,Target,Costco, Jewel, Trader Joe's and two expressways. Excellent schools,Glenview North metra train. Virtual Tour link attached
Property Specifics
| Condos/Townhomes | |
| 2 | |
| — | |
| 2002 | |
| None | |
| — | |
| No | |
| — |
| Cook | |
| Northbrook Greens | |
| 425 / Monthly | |
| Water,Insurance,Exterior Maintenance,Lawn Care,Scavenger,Snow Removal | |
| Lake Michigan | |
| Public Sewer | |
| 11301159 | |
| 04231070054083 |
Nearby Schools
| NAME: | DISTRICT: | DISTANCE: | |
|---|---|---|---|
|
Grade School
Willowbrook Elementary School |
30 | — | |
|
Middle School
Maple School |
30 | Not in DB | |
|
High School
Glenbrook North High School |
225 | Not in DB | |
Property History
| DATE: | EVENT: | PRICE: | SOURCE: |
|---|---|---|---|
| 28 Feb, 2022 | Sold | $380,000 | MRED MLS |
| 25 Jan, 2022 | Under contract | $399,900 | MRED MLS |
| 10 Jan, 2022 | Listed for sale | $399,900 | MRED MLS |
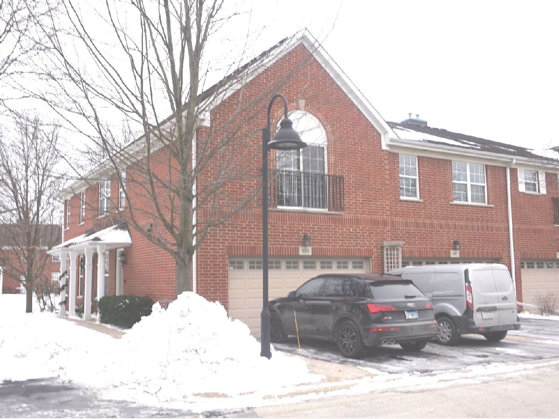
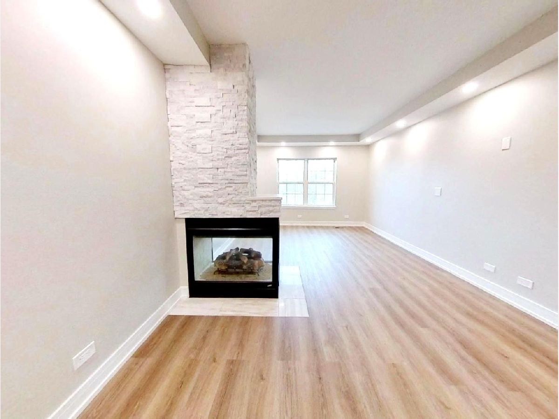
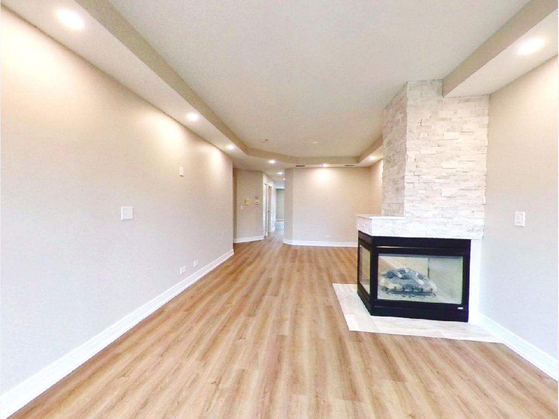
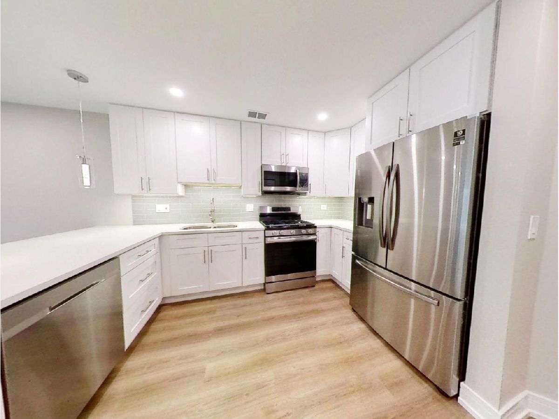
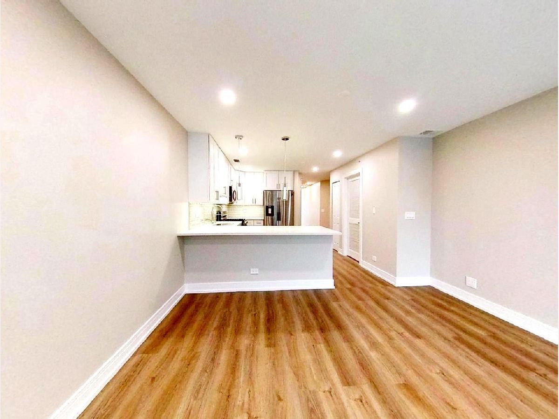
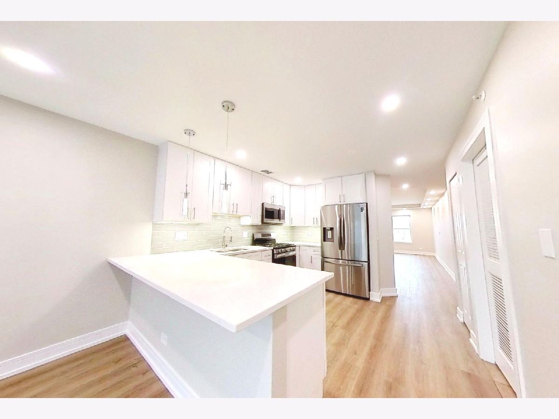
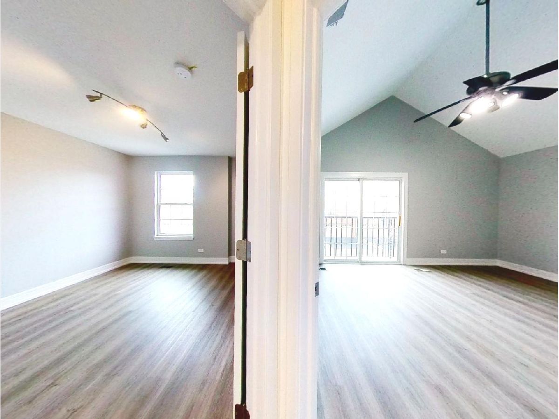
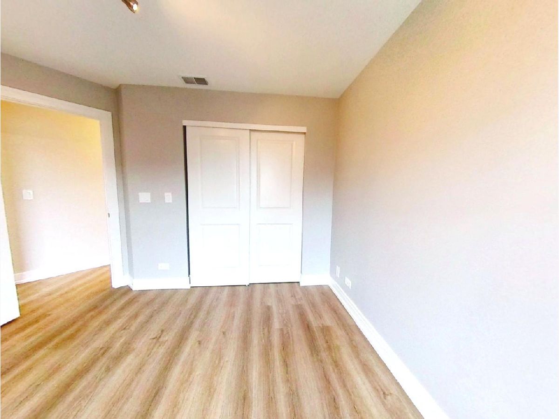
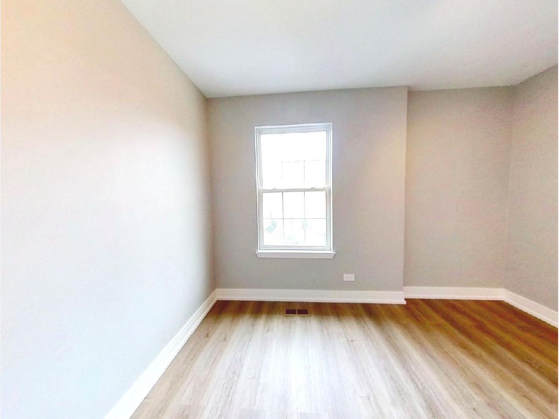
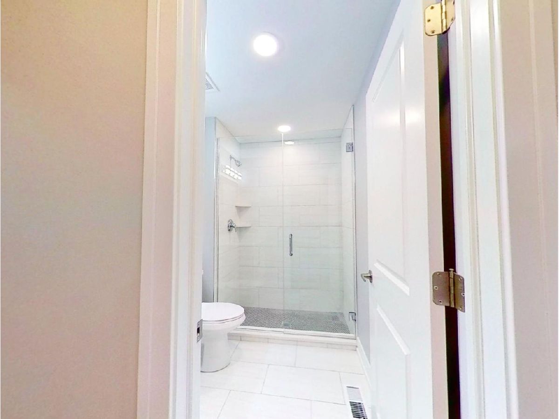
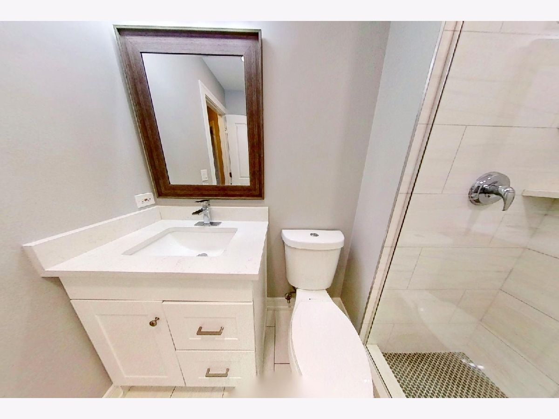
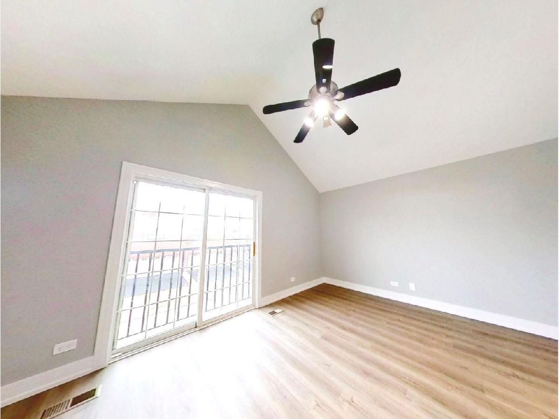
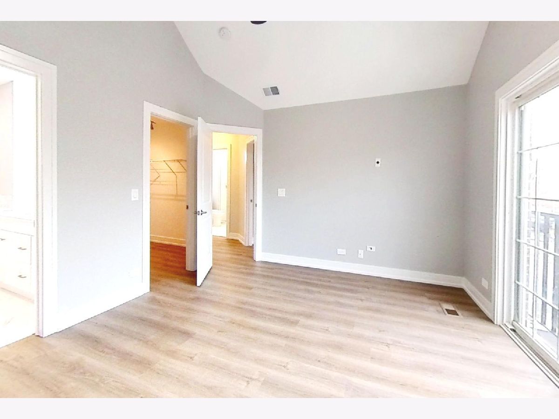
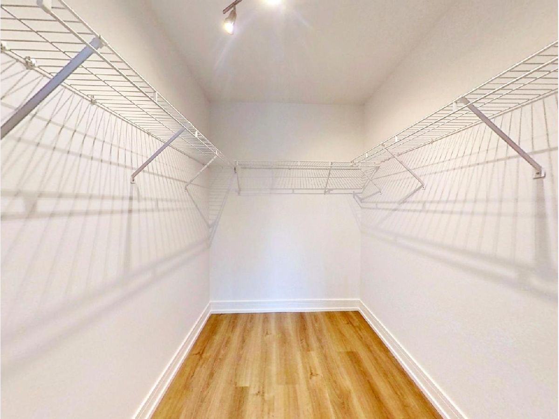
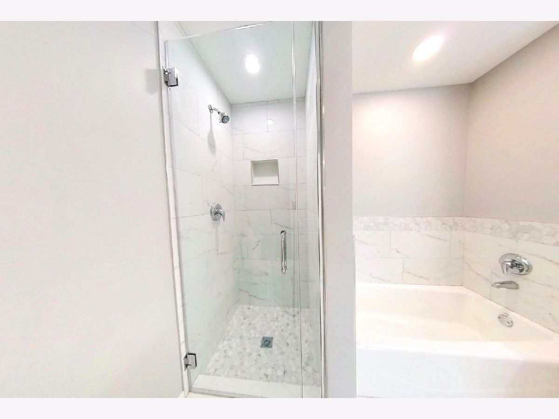
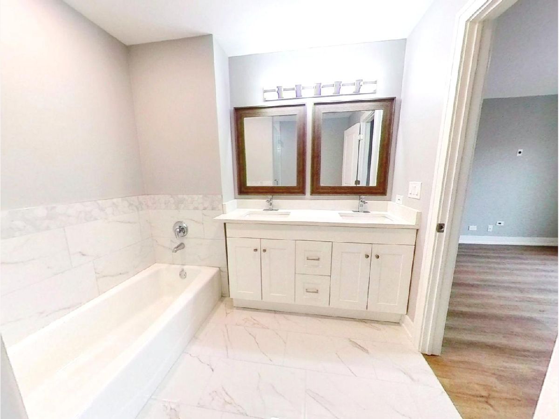
Room Specifics
Total Bedrooms: 2
Bedrooms Above Ground: 2
Bedrooms Below Ground: 0
Dimensions: —
Floor Type: —
Full Bathrooms: 2
Bathroom Amenities: Separate Shower
Bathroom in Basement: 0
Rooms: Foyer
Basement Description: None
Other Specifics
| 2 | |
| Concrete Perimeter | |
| Asphalt | |
| Balcony, End Unit | |
| — | |
| COMMON | |
| — | |
| Full | |
| Vaulted/Cathedral Ceilings, Second Floor Laundry, Laundry Hook-Up in Unit, Walk-In Closet(s) | |
| Range, Microwave, Dishwasher, Refrigerator, Washer, Dryer | |
| Not in DB | |
| — | |
| — | |
| — | |
| Double Sided, Attached Fireplace Doors/Screen, Gas Log |
Tax History
| Year | Property Taxes |
|---|---|
| 2022 | $4,580 |
Contact Agent
Nearby Similar Homes
Nearby Sold Comparables
Contact Agent
Listing Provided By
Buy & Sell Realty Inc.


