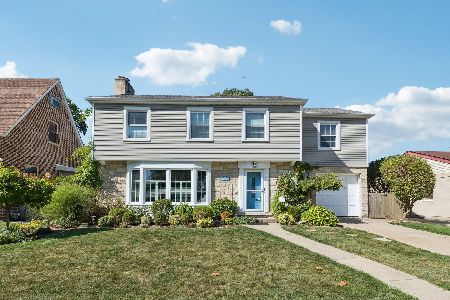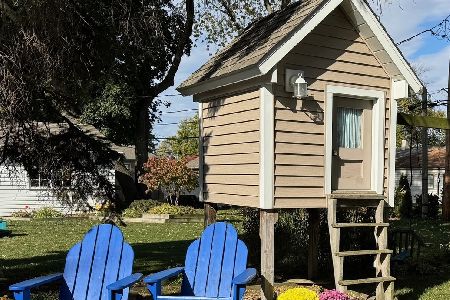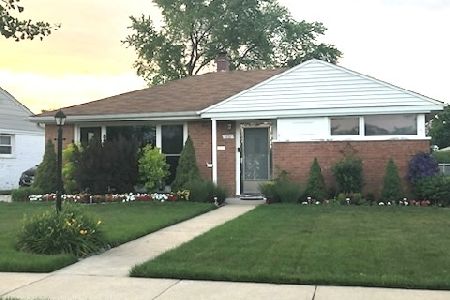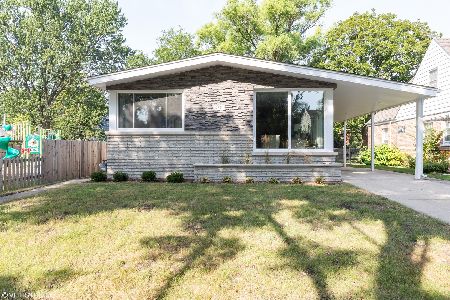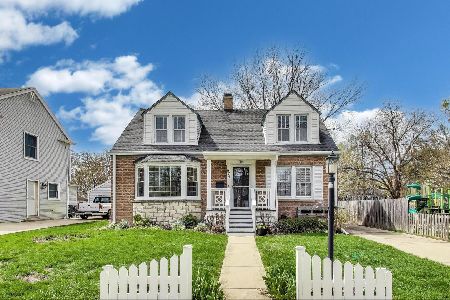985 Oakwood Avenue, Des Plaines, Illinois 60016
$281,000
|
Sold
|
|
| Status: | Closed |
| Sqft: | 1,401 |
| Cost/Sqft: | $207 |
| Beds: | 3 |
| Baths: | 2 |
| Year Built: | 1955 |
| Property Taxes: | $6,864 |
| Days On Market: | 1454 |
| Lot Size: | 0,19 |
Description
This charming brick ranch, nestled on a fantastic corner lot and in a convenient location, offers an incredible floor plan and is sure to please! Upon entering you will notice the large living room that boasts large windows and is overflowing with natural light. This space opens directly into the formal dining room and then flows effortlessly into the kitchen. The main level also features 3 spacious bedrooms, a full bath and an enclosed breezeway that joins with the 2-car attached garage. The finished basement provides even more incredible living space with an enormous rec room, laundry area with a sink, half bath and plenty of storage space. WOW! There are hardwood floors underneath the carpeting in the living room, dining room and all three bedrooms! The side yard is fenced in and offers an ideal place for relaxing, BBQs, hosting outdoor events, you name it! All of this and in a perfect location! Close to shopping, dining and entertainment! Walking distance to Forest & Algonquin Schools & Prairie Lakes Park District. Only a mile away from the train station. Hurry! Don't let this one get away!
Property Specifics
| Single Family | |
| — | |
| Ranch | |
| 1955 | |
| Full | |
| — | |
| No | |
| 0.19 |
| Cook | |
| — | |
| — / Not Applicable | |
| None | |
| Public | |
| Public Sewer | |
| 11271957 | |
| 09201090530000 |
Nearby Schools
| NAME: | DISTRICT: | DISTANCE: | |
|---|---|---|---|
|
Grade School
Forest Elementary School |
62 | — | |
|
Middle School
Algonquin Middle School |
62 | Not in DB | |
|
High School
Maine West High School |
207 | Not in DB | |
Property History
| DATE: | EVENT: | PRICE: | SOURCE: |
|---|---|---|---|
| 29 Dec, 2021 | Sold | $281,000 | MRED MLS |
| 1 Dec, 2021 | Under contract | $289,900 | MRED MLS |
| 17 Nov, 2021 | Listed for sale | $289,900 | MRED MLS |
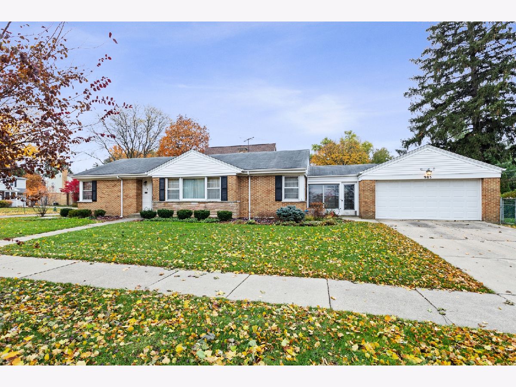
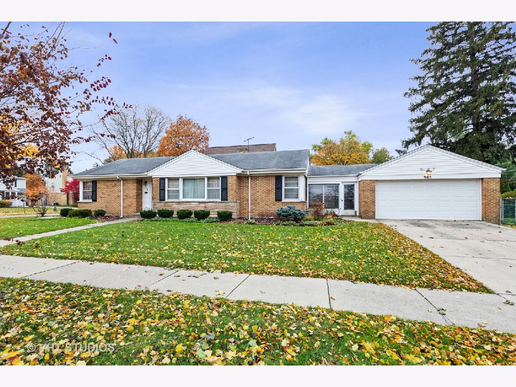
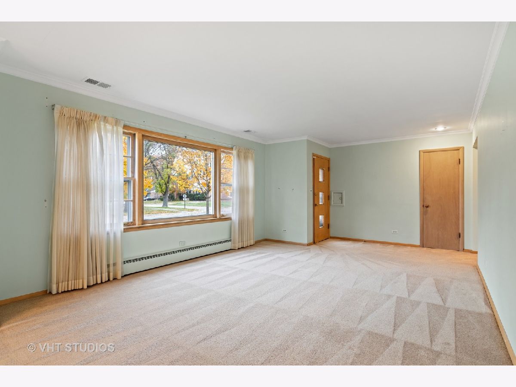
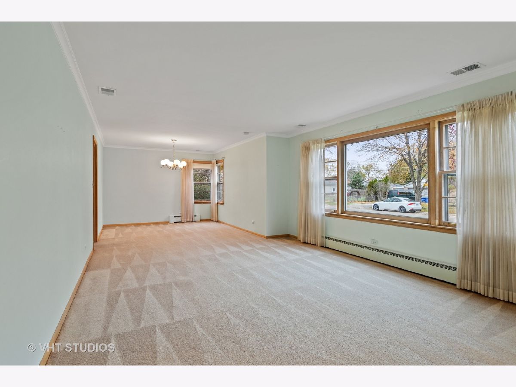
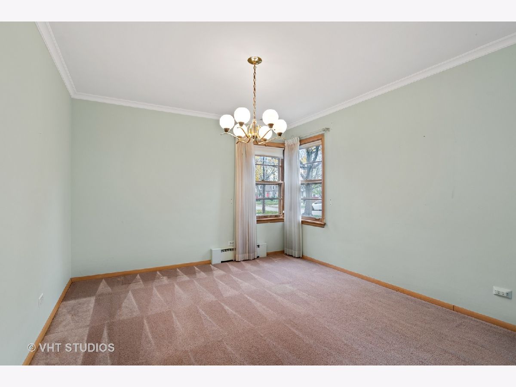
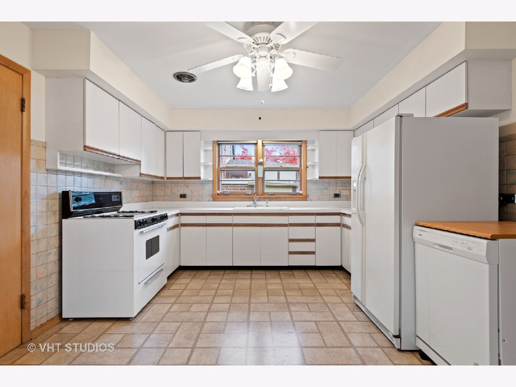
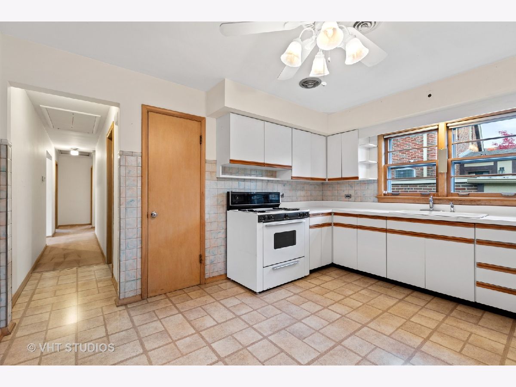
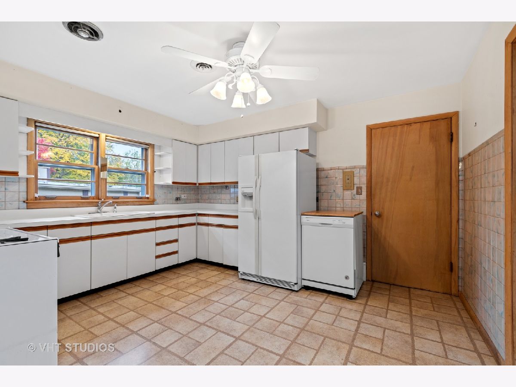
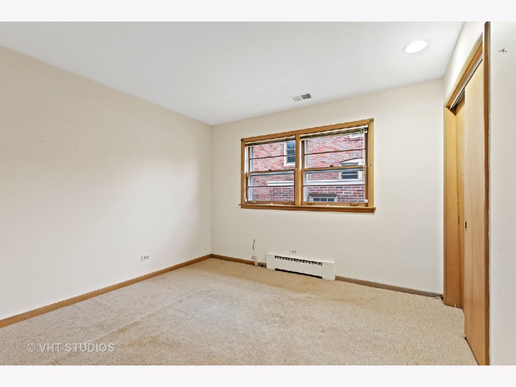
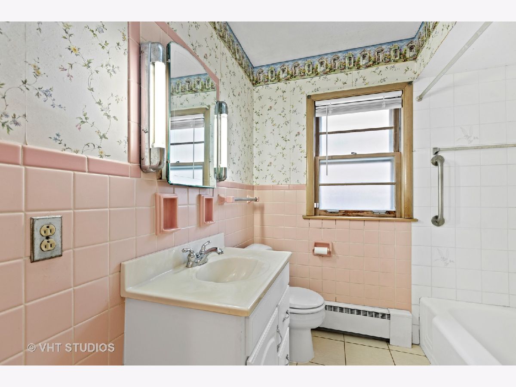
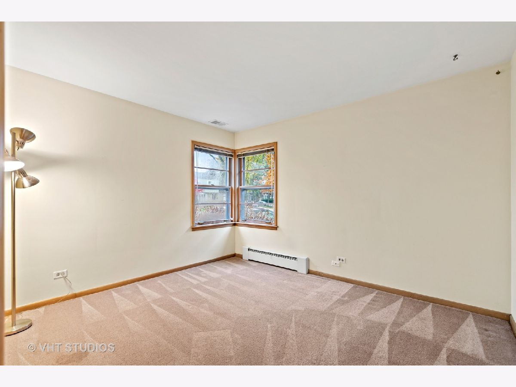
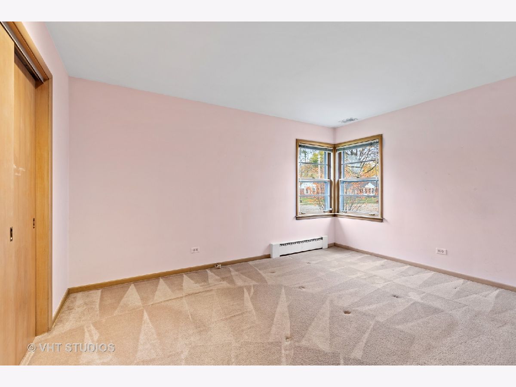
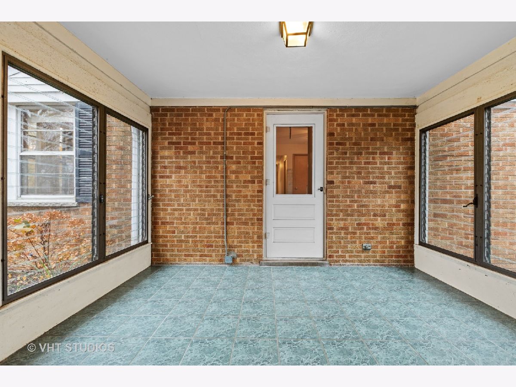
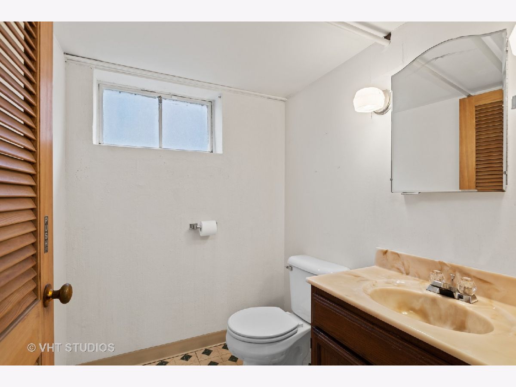
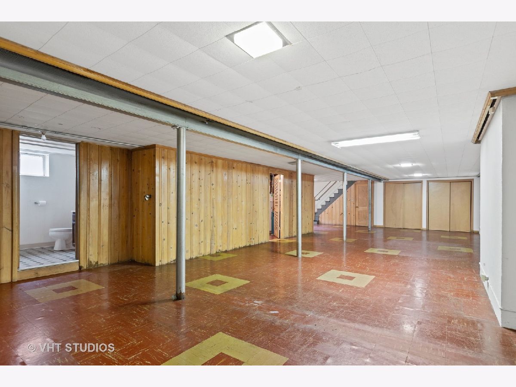
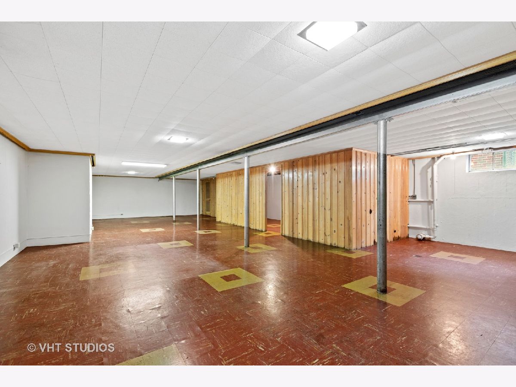
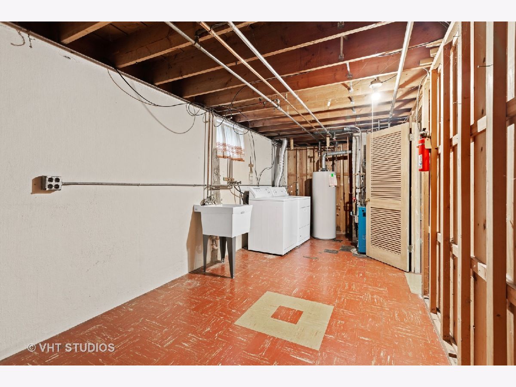
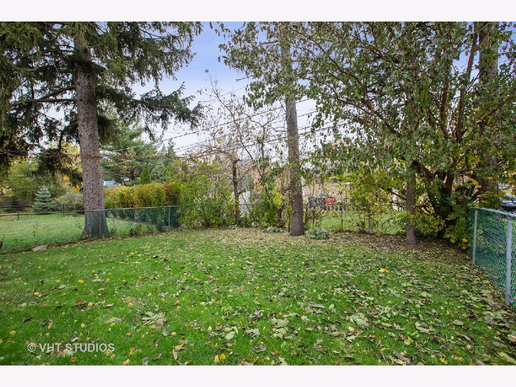
Room Specifics
Total Bedrooms: 3
Bedrooms Above Ground: 3
Bedrooms Below Ground: 0
Dimensions: —
Floor Type: Carpet
Dimensions: —
Floor Type: Carpet
Full Bathrooms: 2
Bathroom Amenities: —
Bathroom in Basement: 1
Rooms: Recreation Room,Storage
Basement Description: Finished
Other Specifics
| 2 | |
| Concrete Perimeter | |
| Concrete | |
| Breezeway | |
| Landscaped | |
| 8400 | |
| — | |
| — | |
| — | |
| Range, Portable Dishwasher, Refrigerator, Washer, Dryer | |
| Not in DB | |
| — | |
| — | |
| — | |
| — |
Tax History
| Year | Property Taxes |
|---|---|
| 2021 | $6,864 |
Contact Agent
Nearby Similar Homes
Nearby Sold Comparables
Contact Agent
Listing Provided By
Berkshire Hathaway HomeServices Starck Real Estate

