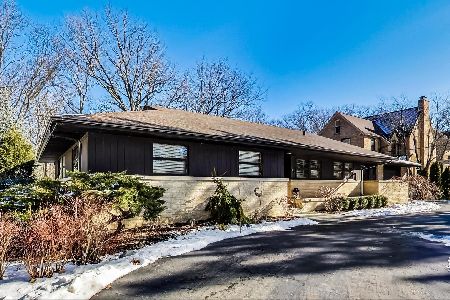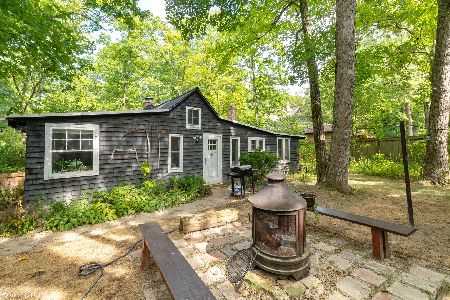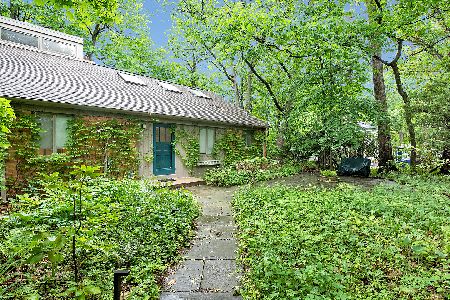985 Wade Street, Highland Park, Illinois 60035
$1,275,000
|
Sold
|
|
| Status: | Closed |
| Sqft: | 5,573 |
| Cost/Sqft: | $251 |
| Beds: | 6 |
| Baths: | 6 |
| Year Built: | 1997 |
| Property Taxes: | $42,162 |
| Days On Market: | 5043 |
| Lot Size: | 0,52 |
Description
Unique Custom Home in East HP. Rare Aspen style stone & cedar construction w/ 5500+sq. ft. living space. Family floor plan features Lrg kitchen opening to family room & year round sunroom. 20'-25' vaulted ceilings in foyer & great rm. Mstr BR has 16' ceilings and luxury spa bath. 4 other spacious bedrooms upstairs. Maple & limestone flooring, stone fireplace. 2300+ sq. ft. of finished basement space w/ 2nd kitchen.
Property Specifics
| Single Family | |
| — | |
| Other | |
| 1997 | |
| Full | |
| — | |
| No | |
| 0.52 |
| Lake | |
| — | |
| 0 / Not Applicable | |
| None | |
| Lake Michigan | |
| Public Sewer | |
| 08037429 | |
| 16253090190000 |
Nearby Schools
| NAME: | DISTRICT: | DISTANCE: | |
|---|---|---|---|
|
Grade School
Ravinia Elementary School |
112 | — | |
|
Middle School
Edgewood Middle School |
112 | Not in DB | |
|
High School
Highland Park High School |
113 | Not in DB | |
Property History
| DATE: | EVENT: | PRICE: | SOURCE: |
|---|---|---|---|
| 31 Oct, 2012 | Sold | $1,275,000 | MRED MLS |
| 6 Aug, 2012 | Under contract | $1,400,000 | MRED MLS |
| 6 Apr, 2012 | Listed for sale | $1,400,000 | MRED MLS |
Room Specifics
Total Bedrooms: 6
Bedrooms Above Ground: 6
Bedrooms Below Ground: 0
Dimensions: —
Floor Type: Carpet
Dimensions: —
Floor Type: Carpet
Dimensions: —
Floor Type: Carpet
Dimensions: —
Floor Type: —
Dimensions: —
Floor Type: —
Full Bathrooms: 6
Bathroom Amenities: Whirlpool,Separate Shower,Steam Shower,Double Sink
Bathroom in Basement: 1
Rooms: Bedroom 5,Bedroom 6,Office,Sun Room,Other Room
Basement Description: Finished
Other Specifics
| 6 | |
| Concrete Perimeter | |
| Asphalt,Brick | |
| Balcony, Deck | |
| Wooded | |
| 138X183X78X115 | |
| Dormer,Pull Down Stair,Unfinished | |
| Full | |
| Vaulted/Cathedral Ceilings, Sauna/Steam Room, First Floor Laundry | |
| Range, Microwave, Dishwasher, High End Refrigerator, Washer, Dryer, Disposal, Stainless Steel Appliance(s) | |
| Not in DB | |
| Sidewalks, Street Paved | |
| — | |
| — | |
| Wood Burning, Gas Log, Gas Starter |
Tax History
| Year | Property Taxes |
|---|---|
| 2012 | $42,162 |
Contact Agent
Nearby Similar Homes
Nearby Sold Comparables
Contact Agent
Listing Provided By
Baird & Warner











