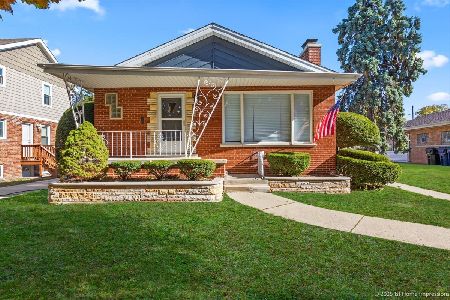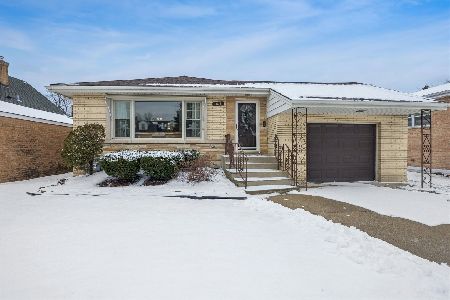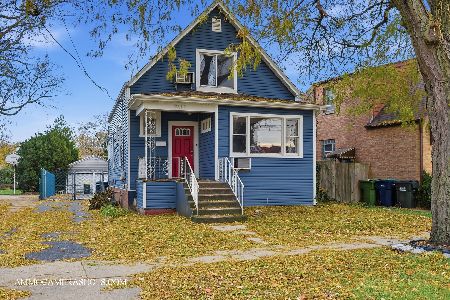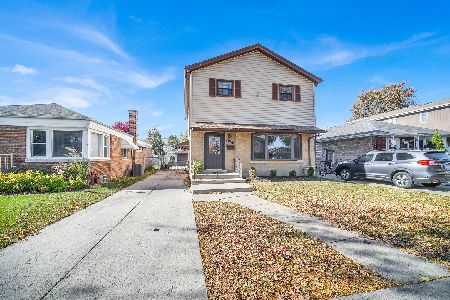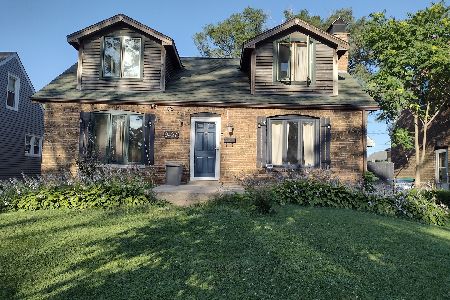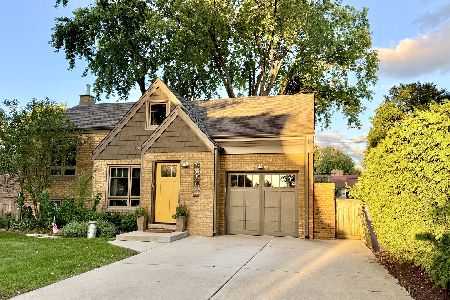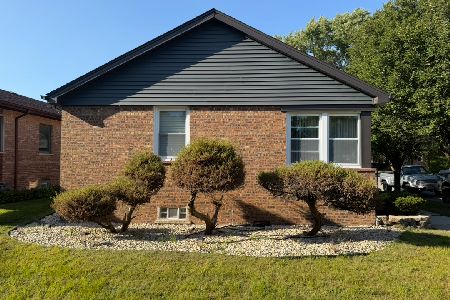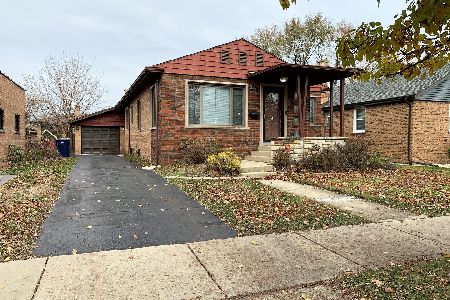9851 Millard Avenue, Evergreen Park, Illinois 60805
$515,000
|
Sold
|
|
| Status: | Closed |
| Sqft: | 4,107 |
| Cost/Sqft: | $122 |
| Beds: | 5 |
| Baths: | 4 |
| Year Built: | 1955 |
| Property Taxes: | $14,050 |
| Days On Market: | 2661 |
| Lot Size: | 0,41 |
Description
EXPANSIVE, CUSTOM, CALIFORNIA STYLE HOME ~ this wonderful SW Evergreen Park home offers a private setting & features that are hard to find in this area. The center entrance sweeps you in, instantly you'll fall in love w/ the welcoming & expansive interior that's over 5500 finished SF. Imagine your next family gathering, there is room for EVERYONE! Vaulted ceilings w/ exposed beams & skylights, a renovated kitchen & bathrooms, 2 wet bars, the master wing includes a master bedroom, sitting room, home office, nursery & exclusive bathroom. Newer roof & siding, wonderful outdoor space that includes an attached pavilion where you'll find the 3rd fireplace & hot tub. The main level open floor plan offers an oversized chef's kitchen, family room & living/dining room. The semi-attached 2.5 car garage has skylights & vaulted ceilings, and a heated space that's perfect for hobbies, gardening or pottery. The features go on & on, schedule a showing to see all that this home has to offer!
Property Specifics
| Single Family | |
| — | |
| Quad Level | |
| 1955 | |
| English | |
| — | |
| No | |
| 0.41 |
| Cook | |
| — | |
| 0 / Not Applicable | |
| None | |
| Lake Michigan | |
| Public Sewer | |
| 10109886 | |
| 24111310190000 |
Property History
| DATE: | EVENT: | PRICE: | SOURCE: |
|---|---|---|---|
| 19 Apr, 2010 | Sold | $417,500 | MRED MLS |
| 16 Mar, 2010 | Under contract | $450,000 | MRED MLS |
| 13 Jan, 2010 | Listed for sale | $450,000 | MRED MLS |
| 16 Nov, 2018 | Sold | $515,000 | MRED MLS |
| 16 Oct, 2018 | Under contract | $499,900 | MRED MLS |
| 9 Oct, 2018 | Listed for sale | $499,900 | MRED MLS |
Room Specifics
Total Bedrooms: 5
Bedrooms Above Ground: 5
Bedrooms Below Ground: 0
Dimensions: —
Floor Type: Carpet
Dimensions: —
Floor Type: Carpet
Dimensions: —
Floor Type: Carpet
Dimensions: —
Floor Type: —
Full Bathrooms: 4
Bathroom Amenities: Double Sink
Bathroom in Basement: 1
Rooms: Bedroom 5,Nursery,Den,Recreation Room,Workshop,Exercise Room,Foyer,Walk In Closet,Other Room
Basement Description: Finished,Unfinished,Crawl,Sub-Basement
Other Specifics
| 2.5 | |
| Concrete Perimeter | |
| Concrete | |
| Patio, Porch, Hot Tub, Storms/Screens, Outdoor Fireplace | |
| Corner Lot,Fenced Yard,Landscaped | |
| 145 X 124 | |
| — | |
| Full | |
| Vaulted/Cathedral Ceilings, Skylight(s), Bar-Wet, Wood Laminate Floors, In-Law Arrangement | |
| Double Oven, Dishwasher, High End Refrigerator, Washer, Dryer, Disposal, Stainless Steel Appliance(s), Wine Refrigerator, Range Hood | |
| Not in DB | |
| Sidewalks, Street Lights, Street Paved | |
| — | |
| — | |
| Wood Burning, Gas Log |
Tax History
| Year | Property Taxes |
|---|---|
| 2010 | $9,594 |
| 2018 | $14,050 |
Contact Agent
Nearby Similar Homes
Nearby Sold Comparables
Contact Agent
Listing Provided By
Berkshire Hathaway HomeServices Biros Real Estate

