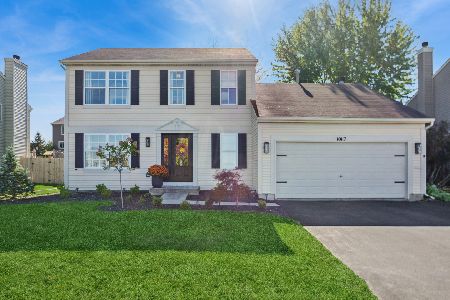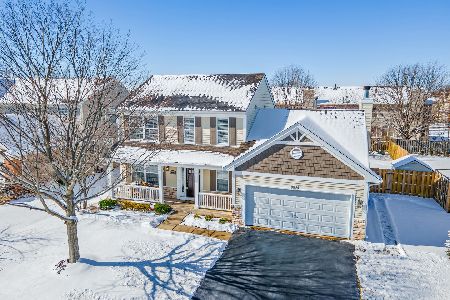9851 Riverside Drive, Huntley, Illinois 60142
$265,000
|
Sold
|
|
| Status: | Closed |
| Sqft: | 2,188 |
| Cost/Sqft: | $121 |
| Beds: | 4 |
| Baths: | 3 |
| Year Built: | 2000 |
| Property Taxes: | $8,301 |
| Days On Market: | 2749 |
| Lot Size: | 0,21 |
Description
Welcome to this 4 Bedroom, 2.1 Bath Home Located in Desirable Huntley School District!!! Features Include: 2 Story Foyer, Eat In Kitchen with Center Island and Glass Sliders (tinted) to Patio, Main Level Laundry, Spacious Master Suite with Walk-In Closet, Volume Ceilings and Bath complete with Double Vanity, Soaking Tub and Separate Shower. Finished Lower Level With Recreation Room, Bar Area and Storage. Once Outside Enjoy the Fully Fenced Corner Lot including Heated Pool with Deck Surround, Patio & Professional Landscaping. 2 Car Garage plus extra Parking on Side Concrete Slab. Updates Include: Energy Saving Furnace (2017), Article Solar Fan in Attic (2015) Water Heater, Water Softener, and Carpeting.
Property Specifics
| Single Family | |
| — | |
| Traditional | |
| 2000 | |
| Full | |
| ZINNIA | |
| No | |
| 0.21 |
| Mc Henry | |
| Southwind | |
| 0 / Not Applicable | |
| None | |
| Public | |
| Public Sewer | |
| 09975202 | |
| 1822481013 |
Nearby Schools
| NAME: | DISTRICT: | DISTANCE: | |
|---|---|---|---|
|
Grade School
Chesak Elementary School |
158 | — | |
|
Middle School
Marlowe Middle School |
158 | Not in DB | |
|
High School
Huntley High School |
158 | Not in DB | |
Property History
| DATE: | EVENT: | PRICE: | SOURCE: |
|---|---|---|---|
| 27 Jul, 2018 | Sold | $265,000 | MRED MLS |
| 11 Jun, 2018 | Under contract | $265,000 | MRED MLS |
| 4 Jun, 2018 | Listed for sale | $265,000 | MRED MLS |
Room Specifics
Total Bedrooms: 4
Bedrooms Above Ground: 4
Bedrooms Below Ground: 0
Dimensions: —
Floor Type: Carpet
Dimensions: —
Floor Type: Carpet
Dimensions: —
Floor Type: Carpet
Full Bathrooms: 3
Bathroom Amenities: Separate Shower,Double Sink,Soaking Tub
Bathroom in Basement: 0
Rooms: Recreation Room
Basement Description: Finished
Other Specifics
| 2 | |
| Concrete Perimeter | |
| Asphalt,Concrete | |
| Deck, Patio, Porch, Above Ground Pool, Storms/Screens | |
| Corner Lot,Fenced Yard,Landscaped | |
| 125 X 61 X 37 X 123 X 49 | |
| Full,Unfinished | |
| Full | |
| Vaulted/Cathedral Ceilings, Bar-Dry, Wood Laminate Floors, First Floor Laundry | |
| Range, Microwave, Dishwasher, Refrigerator, Washer, Dryer, Disposal | |
| Not in DB | |
| Sidewalks, Street Lights, Street Paved | |
| — | |
| — | |
| — |
Tax History
| Year | Property Taxes |
|---|---|
| 2018 | $8,301 |
Contact Agent
Nearby Similar Homes
Nearby Sold Comparables
Contact Agent
Listing Provided By
Coldwell Banker Residential







