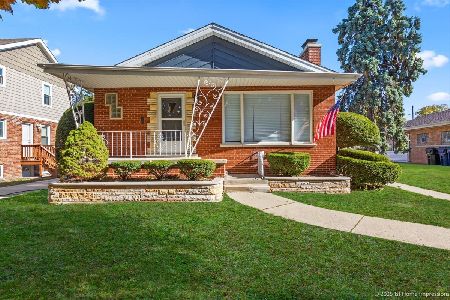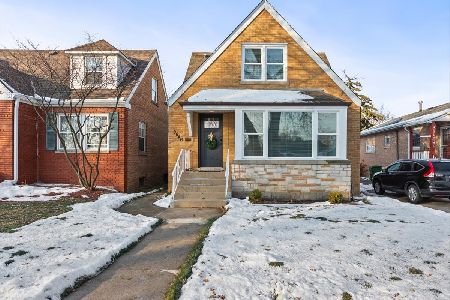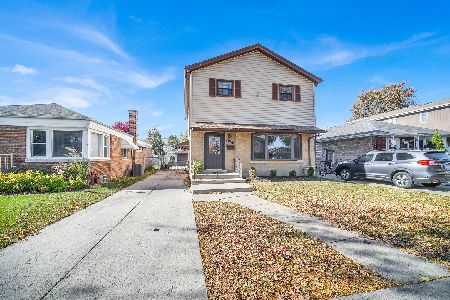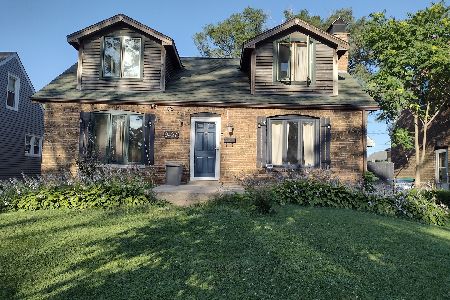9853 Avers Avenue, Evergreen Park, Illinois 60805
$305,000
|
Sold
|
|
| Status: | Closed |
| Sqft: | 1,716 |
| Cost/Sqft: | $185 |
| Beds: | 4 |
| Baths: | 2 |
| Year Built: | 1949 |
| Property Taxes: | $7,342 |
| Days On Market: | 2099 |
| Lot Size: | 0,13 |
Description
Classic Queen Anne Cape Cod in the heart of Evergreen Park! Spacious updated four bedroom two full bath home shows owner pride. Large living room bay window along with the wood burning fireplace creates a welcoming cozy atmosphere. So many upgrades; kitchen updated 2017 with SS appliances, all new solid oak doors, new copper piping installed (2016), newly rewired electrical (2016) with 200 AMP service, and 50 gallon hot H2O heater (2019). Hardwood floors and abundant closet space throughout the home. Newer concrete side drive leads to spacious 2.5 car garage. Six foot wooden fence provides a private backyard haven. The sun-filled spacious 4th bedroom would also make a perfect family room, playroom, office, or hobby room. Full spotless unfinished basement awaits your creativity...loads of space for additional bedroom, rec room and storage. Owner has put over $75,000 of improvements into home. Fantastic location walking distance to private and public schools, shopping, restaurants, transportation and parks.
Property Specifics
| Single Family | |
| — | |
| Cape Cod | |
| 1949 | |
| Full | |
| — | |
| No | |
| 0.13 |
| Cook | |
| — | |
| — / Not Applicable | |
| None | |
| Lake Michigan | |
| Public Sewer | |
| 10696842 | |
| 24111270120000 |
Nearby Schools
| NAME: | DISTRICT: | DISTANCE: | |
|---|---|---|---|
|
Grade School
Southwest Elementary School |
124 | — | |
|
Middle School
Central Junior High School |
124 | Not in DB | |
|
High School
Evergreen Park High School |
231 | Not in DB | |
Property History
| DATE: | EVENT: | PRICE: | SOURCE: |
|---|---|---|---|
| 26 Jun, 2020 | Sold | $305,000 | MRED MLS |
| 20 May, 2020 | Under contract | $316,900 | MRED MLS |
| 23 Apr, 2020 | Listed for sale | $316,900 | MRED MLS |
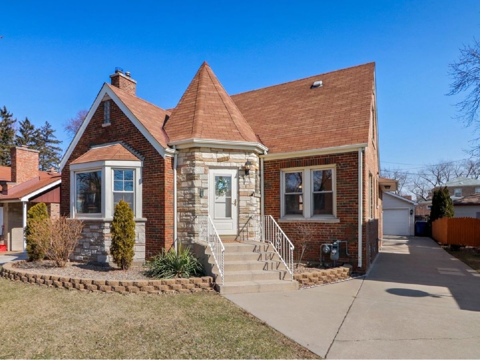
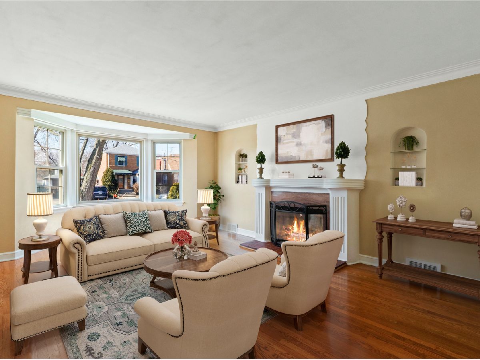
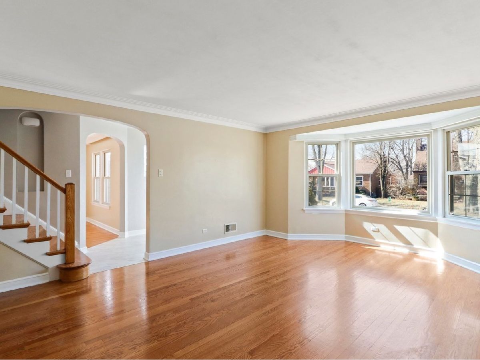
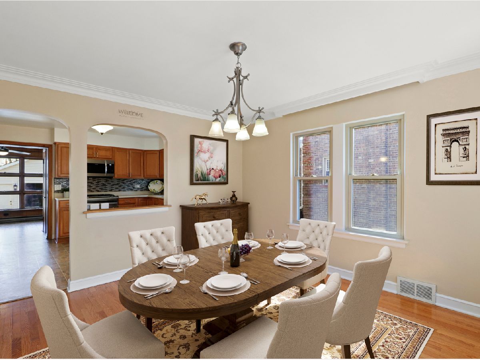
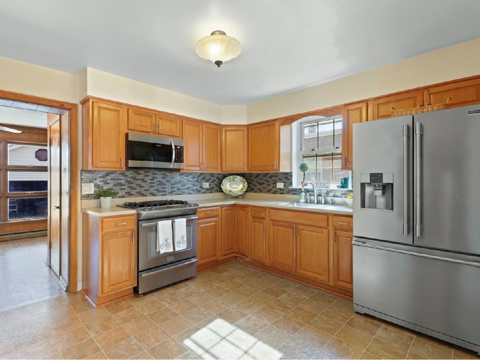
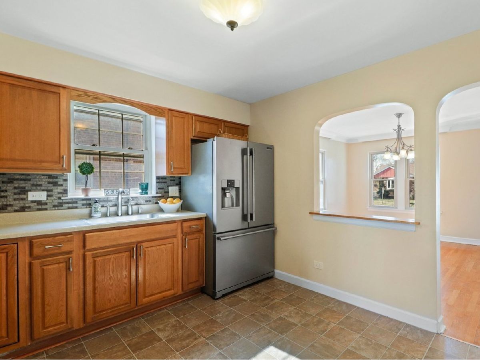
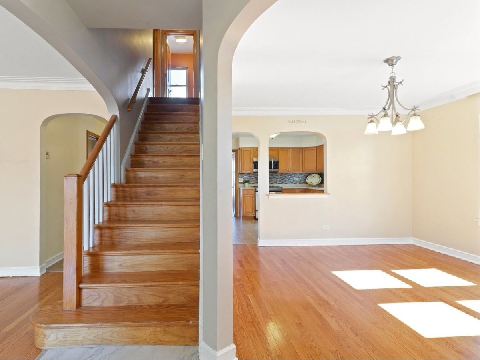
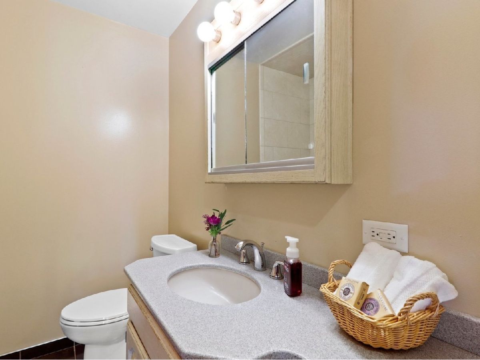
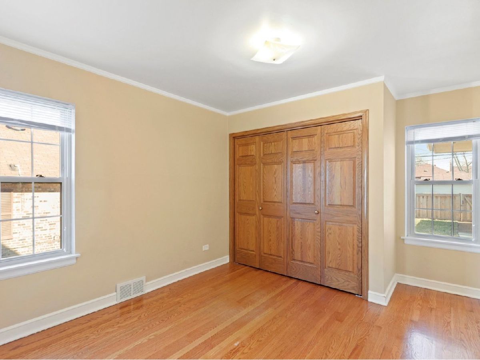
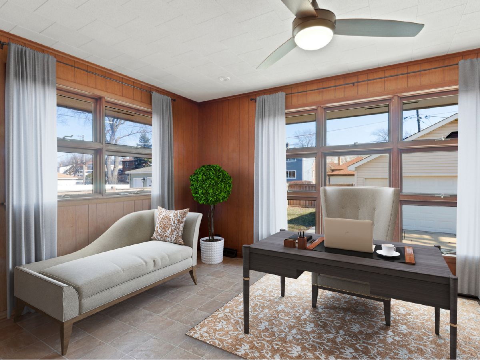
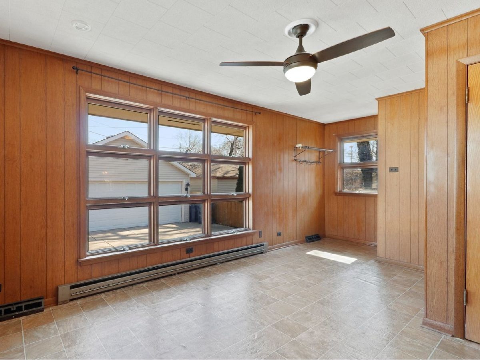
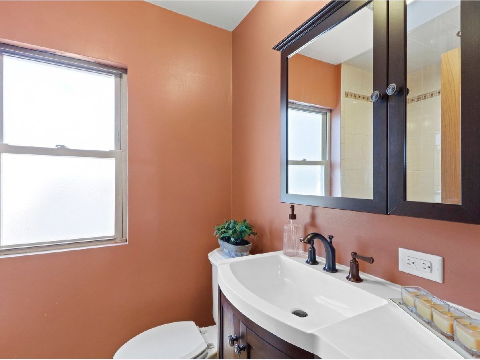
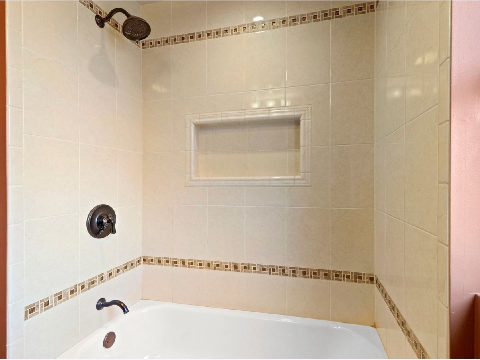
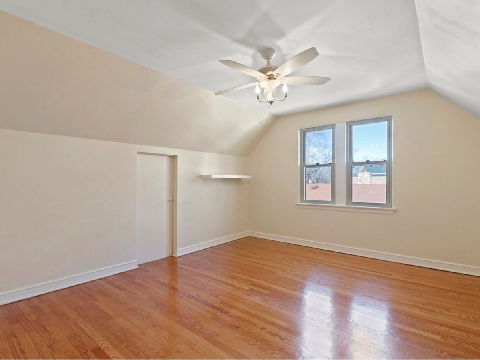
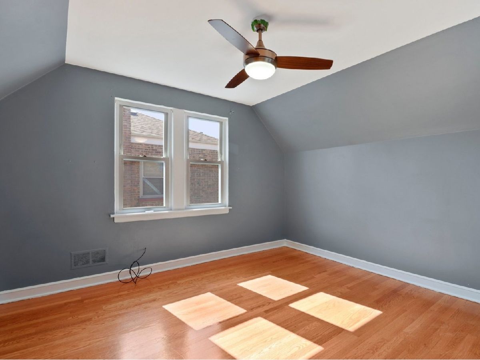
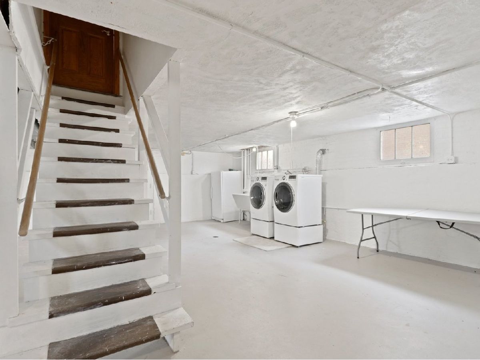
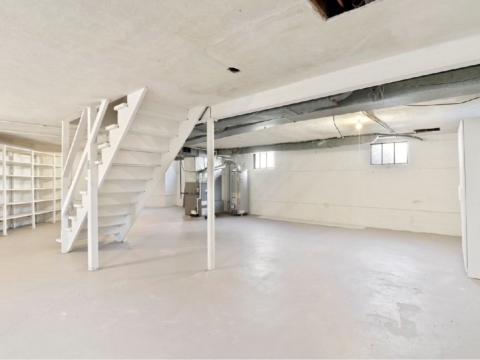
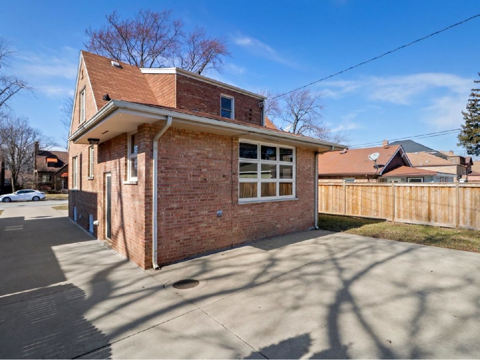
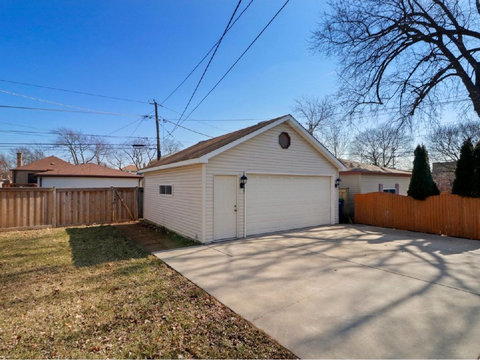
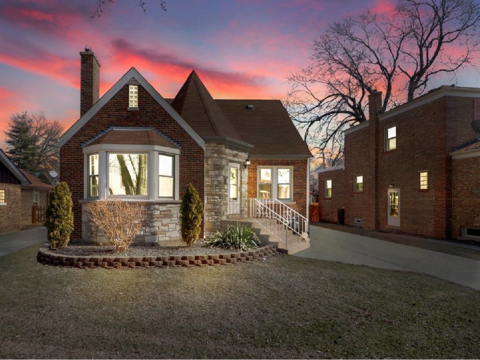
Room Specifics
Total Bedrooms: 4
Bedrooms Above Ground: 4
Bedrooms Below Ground: 0
Dimensions: —
Floor Type: Hardwood
Dimensions: —
Floor Type: Hardwood
Dimensions: —
Floor Type: Vinyl
Full Bathrooms: 2
Bathroom Amenities: —
Bathroom in Basement: 0
Rooms: Storage
Basement Description: Unfinished
Other Specifics
| 2 | |
| Concrete Perimeter | |
| Concrete | |
| — | |
| — | |
| 45X124 | |
| — | |
| None | |
| Hardwood Floors, First Floor Bedroom, First Floor Full Bath | |
| Range, Microwave, Refrigerator, Freezer, Washer, Dryer, Stainless Steel Appliance(s) | |
| Not in DB | |
| Park, Curbs, Sidewalks, Street Lights, Street Paved | |
| — | |
| — | |
| Wood Burning |
Tax History
| Year | Property Taxes |
|---|---|
| 2020 | $7,342 |
Contact Agent
Nearby Similar Homes
Nearby Sold Comparables
Contact Agent
Listing Provided By
Coldwell Banker Realty

