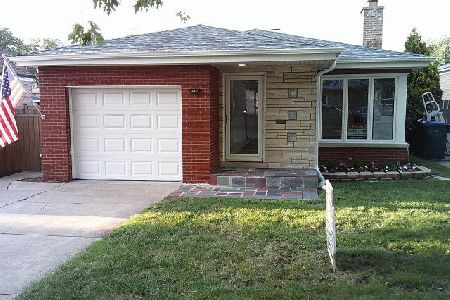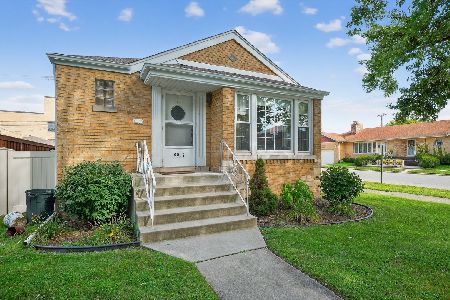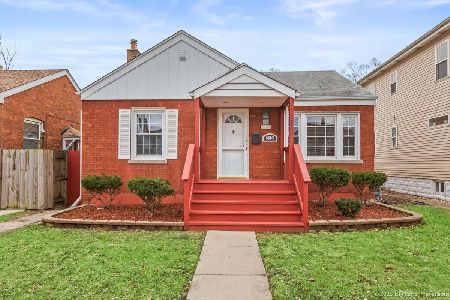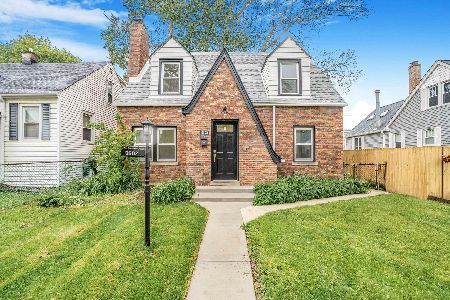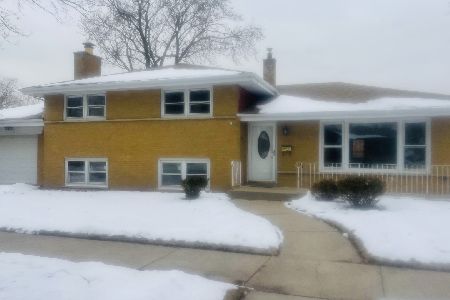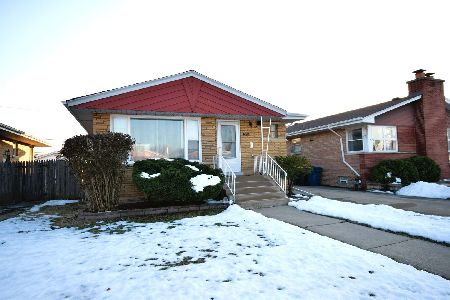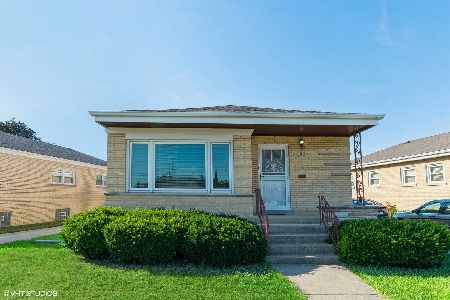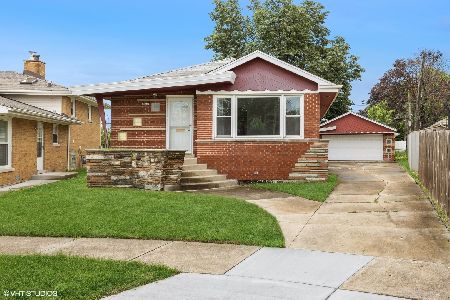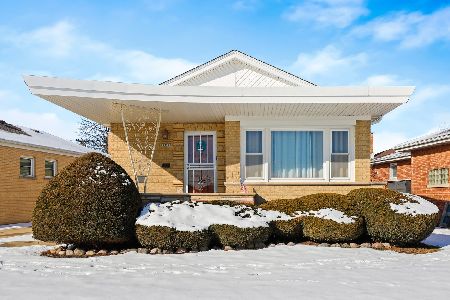9858 Utica Avenue, Evergreen Park, Illinois 60805
$285,000
|
Sold
|
|
| Status: | Closed |
| Sqft: | 1,114 |
| Cost/Sqft: | $256 |
| Beds: | 3 |
| Baths: | 2 |
| Year Built: | 1960 |
| Property Taxes: | $5,147 |
| Days On Market: | 1616 |
| Lot Size: | 0,15 |
Description
Have you been waiting for the perfect home? Here it is. Move-in ready. 3 bedroom, 2 bath. Relax and enjoy the brand new high-end renovation featuring bright open living room, designer eat-in kitchen, custom made cabinets and all-new stainless steel appliances. Luscious bath features subway tile with Corian inserts, marble floor, custom made cabinets with 1 granite counter and Bluetooth speaker with "music in the shower". Lower level freshly painted and features brand new bath. Also featuring new lighting, new can lighting, refinished hardwood floors. New doors, copper plumbing, wiring, painting, GFA /CA, water heater. Brick garage with new insulated garage door, side door, roof, gutters and siding. New roof and siding on home and new landscaping. Newer windows. First class quality. Easy decision.
Property Specifics
| Single Family | |
| — | |
| Bungalow | |
| 1960 | |
| Full | |
| — | |
| No | |
| 0.15 |
| Cook | |
| — | |
| — / Not Applicable | |
| None | |
| Lake Michigan,Public | |
| Public Sewer | |
| 11207907 | |
| 24121120780000 |
Nearby Schools
| NAME: | DISTRICT: | DISTANCE: | |
|---|---|---|---|
|
Grade School
Southeast Elementary School |
124 | — | |
|
Middle School
Central Junior High School |
124 | Not in DB | |
|
High School
Evergreen Park High School |
231 | Not in DB | |
Property History
| DATE: | EVENT: | PRICE: | SOURCE: |
|---|---|---|---|
| 8 Oct, 2021 | Sold | $285,000 | MRED MLS |
| 9 Sep, 2021 | Under contract | $285,000 | MRED MLS |
| 2 Sep, 2021 | Listed for sale | $285,000 | MRED MLS |
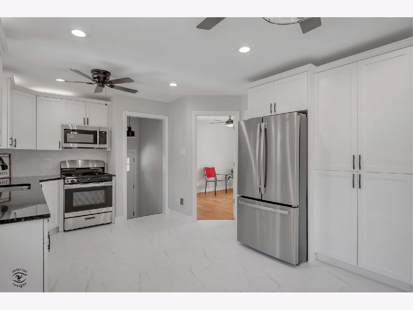
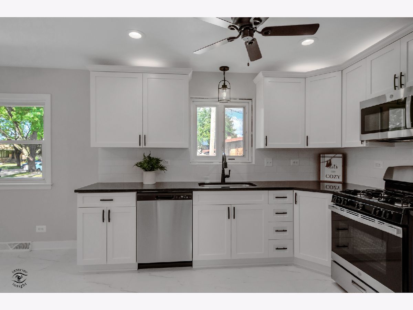
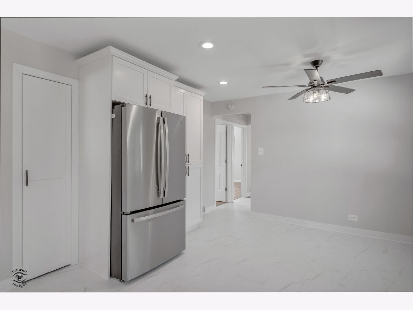
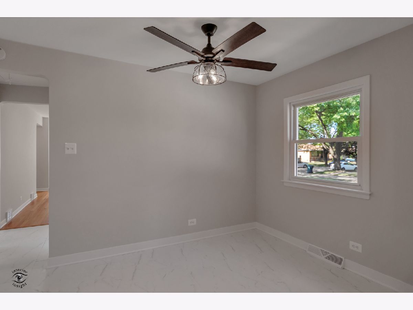
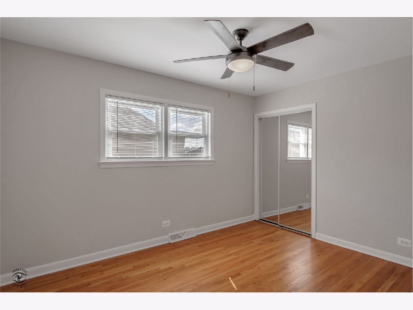
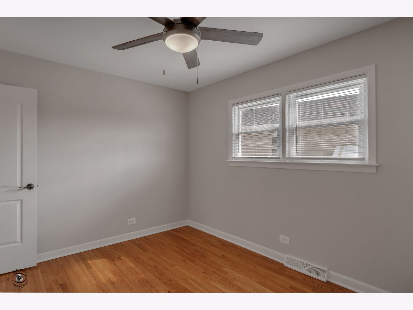
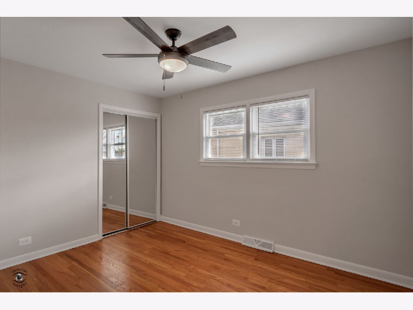
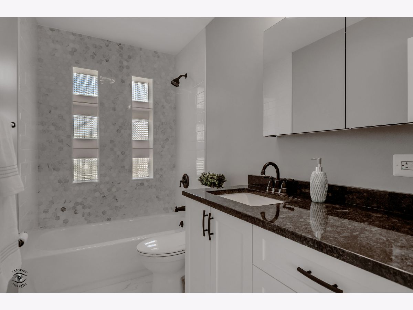
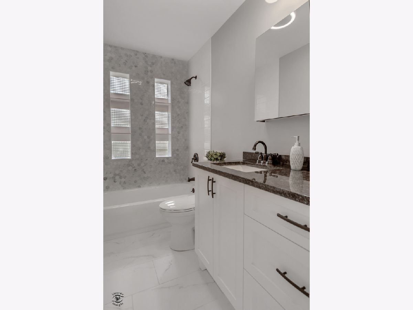
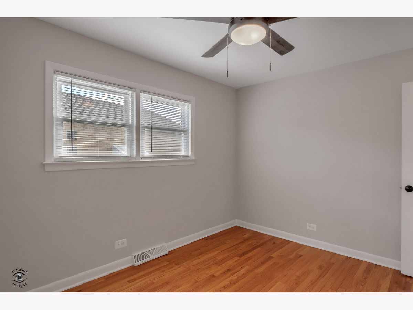
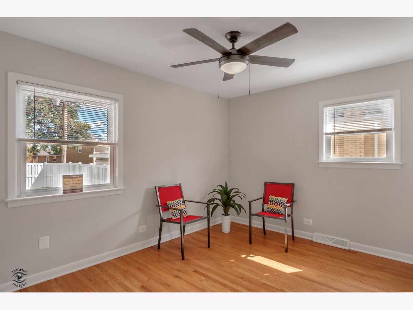
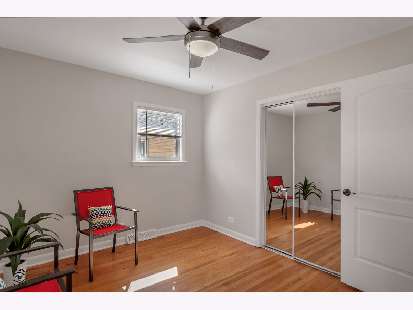
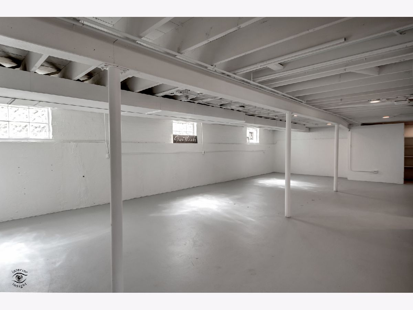
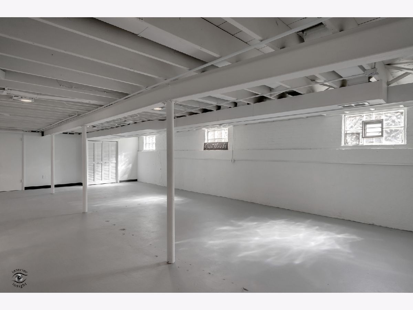
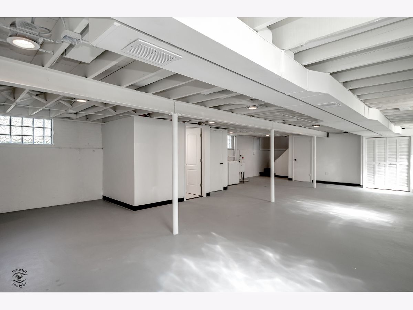
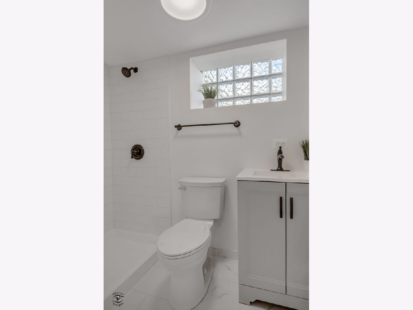
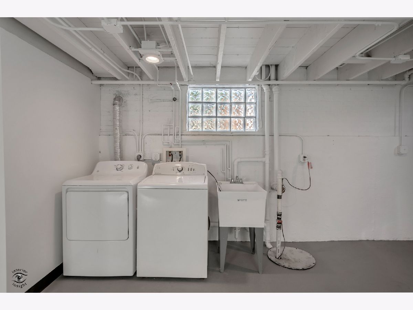
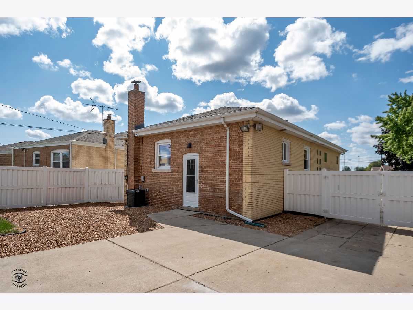
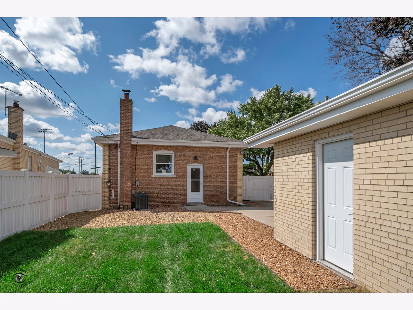
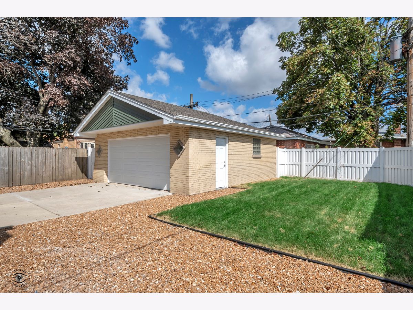
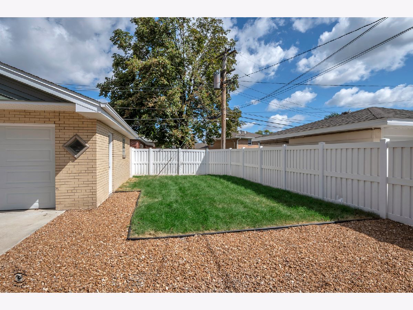
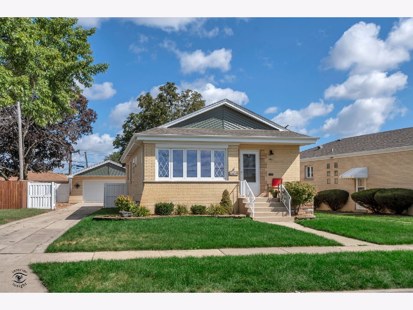
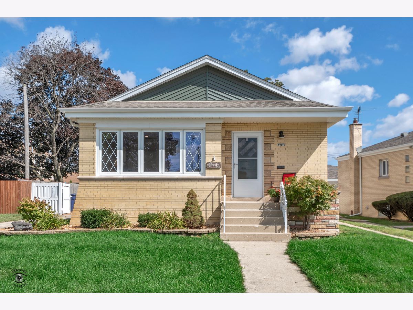
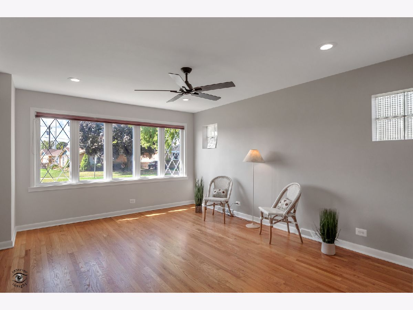
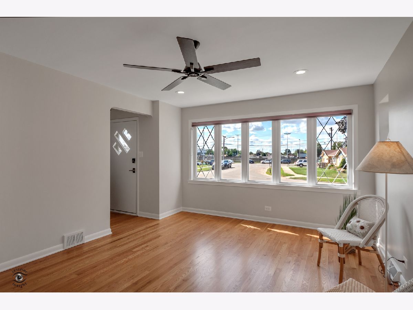
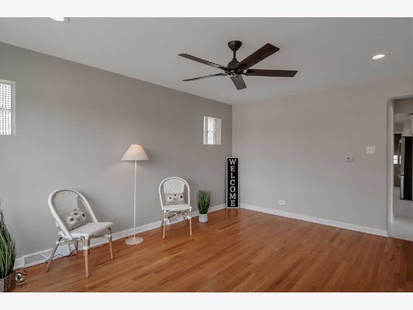
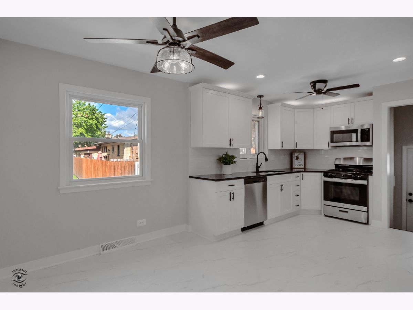
Room Specifics
Total Bedrooms: 3
Bedrooms Above Ground: 3
Bedrooms Below Ground: 0
Dimensions: —
Floor Type: Hardwood
Dimensions: —
Floor Type: Hardwood
Full Bathrooms: 2
Bathroom Amenities: —
Bathroom in Basement: 0
Rooms: No additional rooms
Basement Description: Partially Finished
Other Specifics
| 2 | |
| Concrete Perimeter | |
| Concrete,Side Drive | |
| — | |
| Fenced Yard | |
| 50 X 125 | |
| Pull Down Stair | |
| None | |
| Hardwood Floors, First Floor Bedroom, First Floor Full Bath | |
| Range, Dishwasher, Refrigerator, Washer, Dryer | |
| Not in DB | |
| Curbs, Sidewalks, Street Lights, Street Paved | |
| — | |
| — | |
| — |
Tax History
| Year | Property Taxes |
|---|---|
| 2021 | $5,147 |
Contact Agent
Nearby Similar Homes
Nearby Sold Comparables
Contact Agent
Listing Provided By
Berkshire Hathaway HomeServices Chicago

