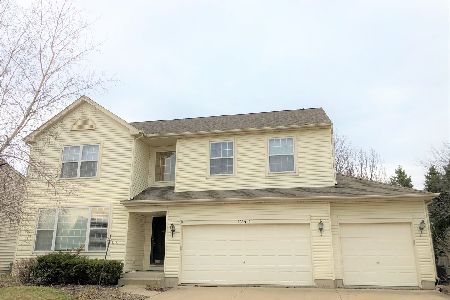986 Harvest Circle, Crystal Lake, Illinois 60014
$367,000
|
Sold
|
|
| Status: | Closed |
| Sqft: | 2,218 |
| Cost/Sqft: | $171 |
| Beds: | 3 |
| Baths: | 2 |
| Year Built: | 1998 |
| Property Taxes: | $7,940 |
| Days On Market: | 998 |
| Lot Size: | 0,33 |
Description
Gorgeous Foxcroft model ready for you! Hard to find ranch home features a wonderfully open and functional floor plan. The kitchen offers ample cabinets, counters and an island which adjoins a large breakfast area. It's perfect for entertaining as the flow continues seamlessly into the spacious living room. Light and bright, the living room space is accented with a cozy fireplace, gorgeous hardwood floors and sliders leading to the back yard. Bonus area off the kitchen can serve as a formal dining room or be utilized as a flex space if you prefer a home office, exercise or play room. The primary suite is very generously sized with a roomy bathroom featuring double sinks, separate bath & shower plus walk-in closet. Secondary bedrooms are also nicely sized. Main floor laundry room and access to attached 2-car garage. All appliances are included. Basement is unfinished and has a huge crawl space for storage. The fenced yard is a great space for fun and relaxation with an extra large patio, awning, pretty landscaping and fruit trees. A lovely place to call home!
Property Specifics
| Single Family | |
| — | |
| — | |
| 1998 | |
| — | |
| FOXCROFT | |
| No | |
| 0.33 |
| Mc Henry | |
| Harvest Run | |
| 295 / Annual | |
| — | |
| — | |
| — | |
| 11791724 | |
| 1812328014 |
Nearby Schools
| NAME: | DISTRICT: | DISTANCE: | |
|---|---|---|---|
|
Grade School
West Elementary School |
47 | — | |
|
Middle School
Richard F Bernotas Middle School |
47 | Not in DB | |
|
High School
Crystal Lake Central High School |
155 | Not in DB | |
Property History
| DATE: | EVENT: | PRICE: | SOURCE: |
|---|---|---|---|
| 31 Jul, 2023 | Sold | $367,000 | MRED MLS |
| 10 Jul, 2023 | Under contract | $380,000 | MRED MLS |
| — | Last price change | $395,000 | MRED MLS |
| 25 May, 2023 | Listed for sale | $395,000 | MRED MLS |
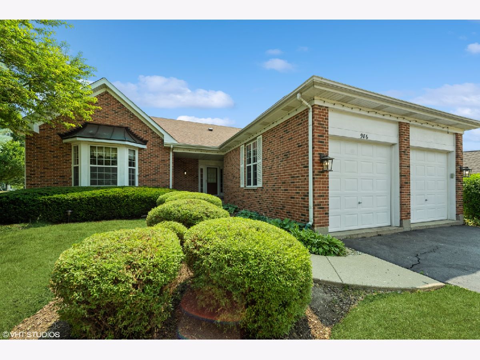
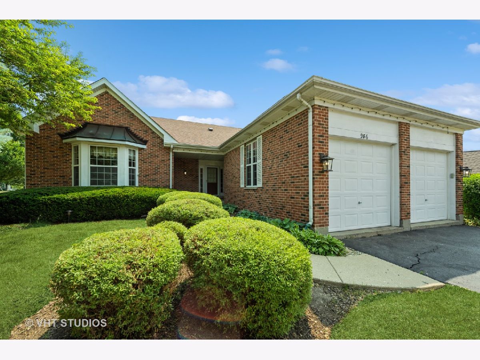
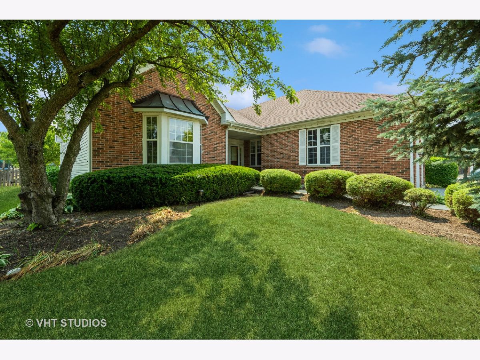
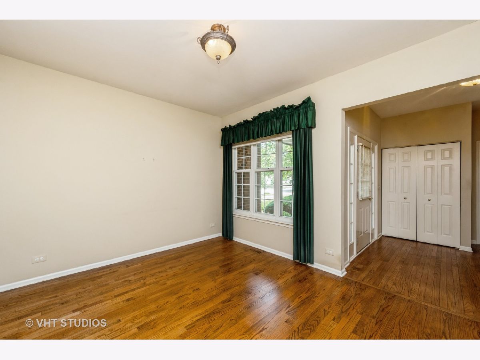
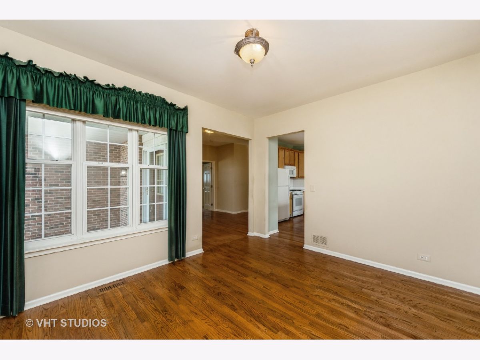
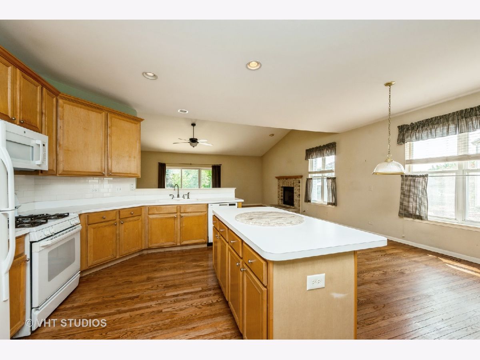
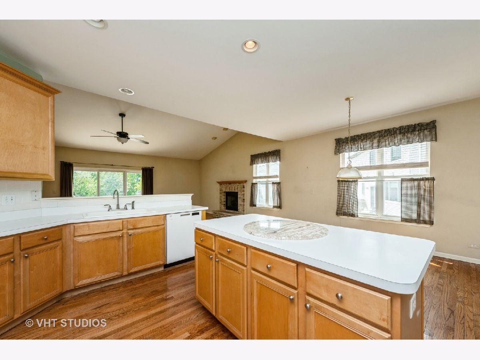
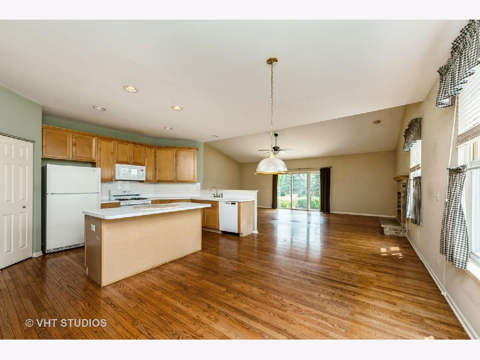
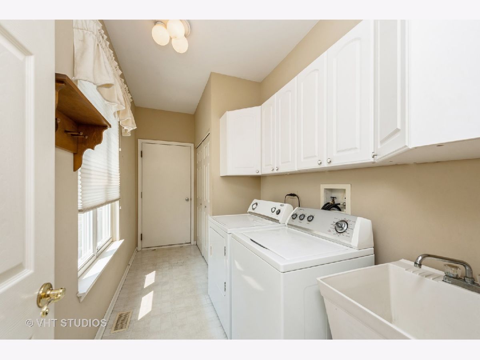
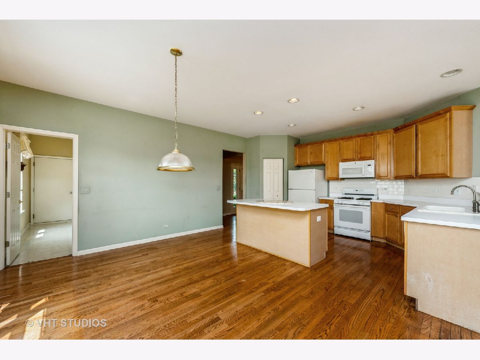
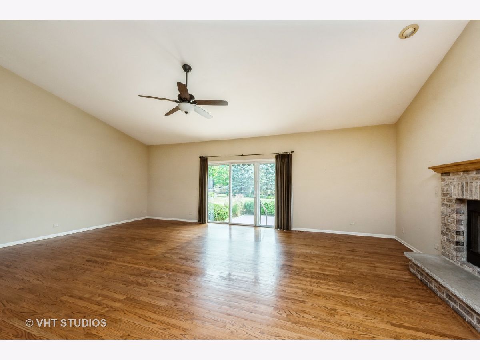
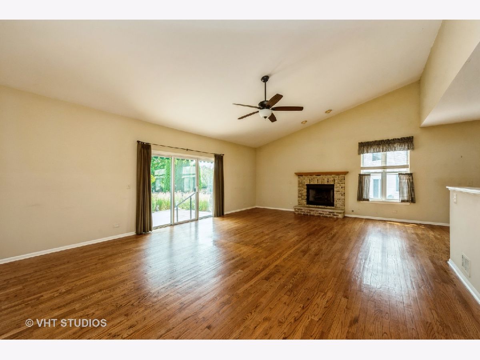
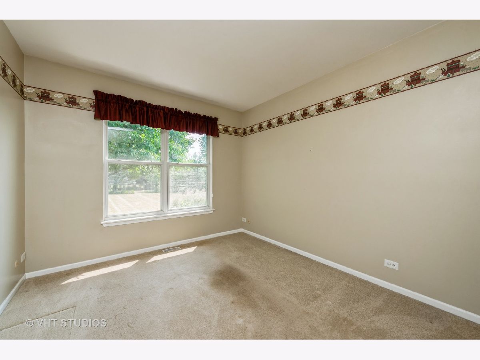
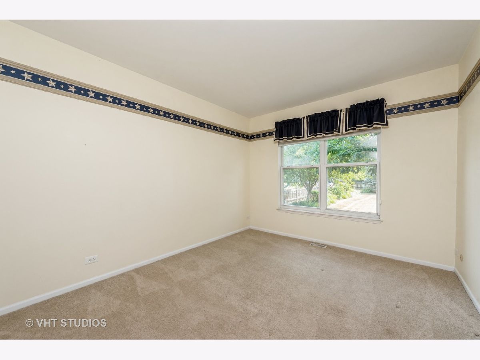
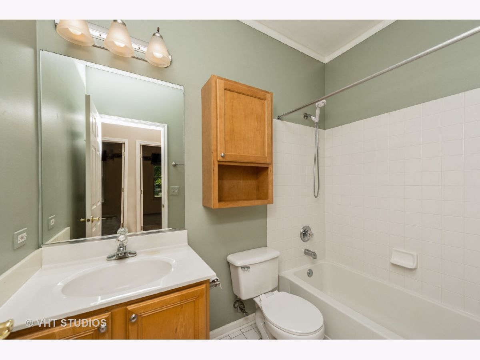
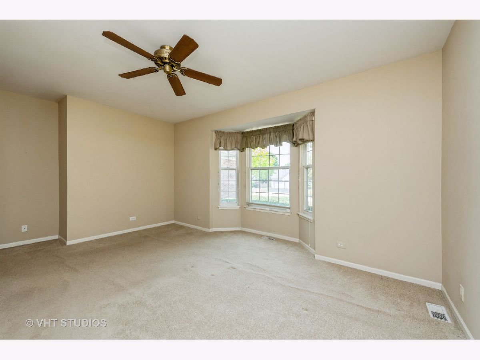
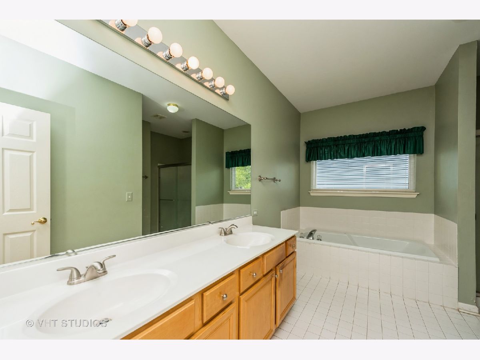
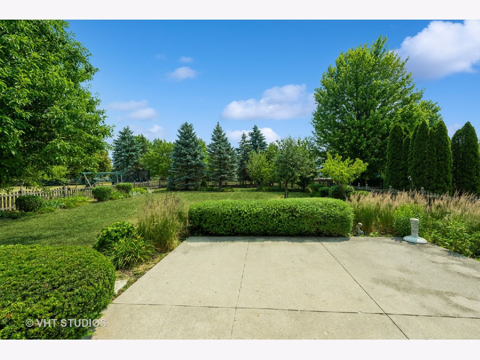
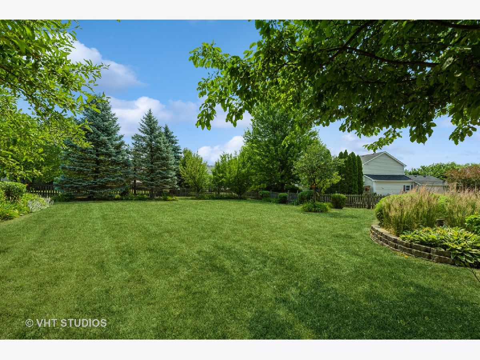
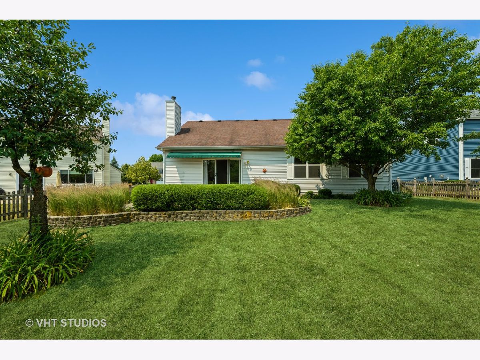
Room Specifics
Total Bedrooms: 3
Bedrooms Above Ground: 3
Bedrooms Below Ground: 0
Dimensions: —
Floor Type: —
Dimensions: —
Floor Type: —
Full Bathrooms: 2
Bathroom Amenities: —
Bathroom in Basement: 0
Rooms: —
Basement Description: Unfinished,Crawl
Other Specifics
| 2 | |
| — | |
| Asphalt | |
| — | |
| — | |
| 78X194X70X195 | |
| — | |
| — | |
| — | |
| — | |
| Not in DB | |
| — | |
| — | |
| — | |
| — |
Tax History
| Year | Property Taxes |
|---|---|
| 2023 | $7,940 |
Contact Agent
Nearby Similar Homes
Nearby Sold Comparables
Contact Agent
Listing Provided By
Baird & Warner







