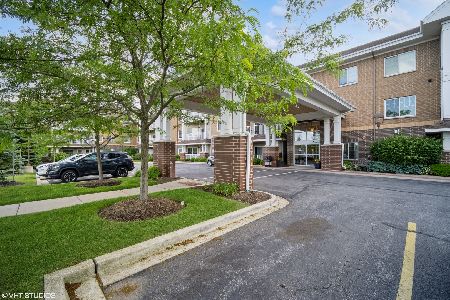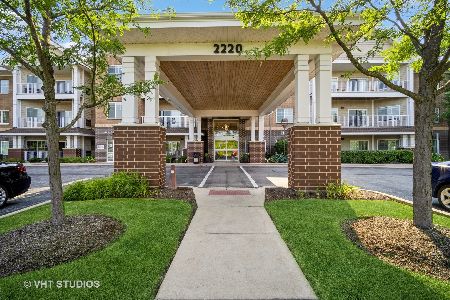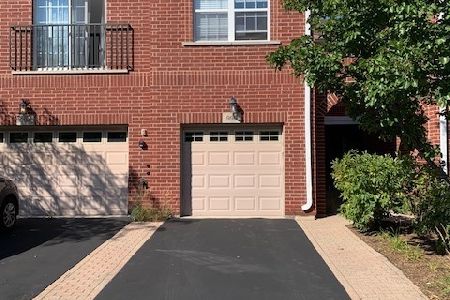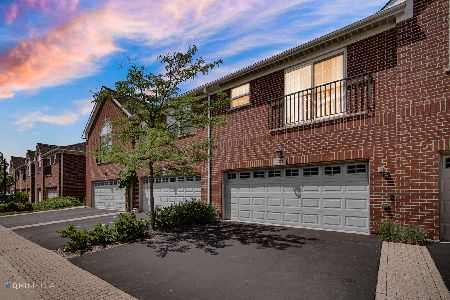986 Kensington Drive, Northbrook, Illinois 60062
$280,000
|
Sold
|
|
| Status: | Closed |
| Sqft: | 1,265 |
| Cost/Sqft: | $221 |
| Beds: | 2 |
| Baths: | 2 |
| Year Built: | 2003 |
| Property Taxes: | $2,227 |
| Days On Market: | 1651 |
| Lot Size: | 0,00 |
Description
Lovely townhome with split layout in Northbrook Greens! The living room features a Juliet balcony and flows nicely into a separate dining area and kitchen. Great for entertaining! Kitchen has a full appliance package (fridge, oven/range, dishwasher, & microwave) and solid surface counters. Full laundry room with side-by-side washer/dryer. Large primary suite boasts walk-in closet, ensuite bathroom, and a balcony. The balcony is private and has tree top views of the pond & the abundance of nature it offers. This unit is completed by a second bedroom and a full hall bath. Plus! Attached one car garage with extra spaces for storage. Central air. Fabulous location! Stone's throw to plenty of shopping, restaurants, & recreation. 1 mi to Metra MD-N and a 5 min drive to I-94. Check out the 3D tour!
Property Specifics
| Condos/Townhomes | |
| 2 | |
| — | |
| 2003 | |
| None | |
| — | |
| Yes | |
| — |
| Cook | |
| Northbrook Greens | |
| 346 / Monthly | |
| Water,Insurance,Exterior Maintenance,Lawn Care,Snow Removal | |
| Lake Michigan | |
| Public Sewer | |
| 11164142 | |
| 04231070054159 |
Nearby Schools
| NAME: | DISTRICT: | DISTANCE: | |
|---|---|---|---|
|
Grade School
Wescott Elementary School |
30 | — | |
|
Middle School
Maple School |
30 | Not in DB | |
|
High School
Glenbrook North High School |
225 | Not in DB | |
Property History
| DATE: | EVENT: | PRICE: | SOURCE: |
|---|---|---|---|
| 31 Aug, 2021 | Sold | $280,000 | MRED MLS |
| 28 Jul, 2021 | Under contract | $280,000 | MRED MLS |
| 21 Jul, 2021 | Listed for sale | $280,000 | MRED MLS |
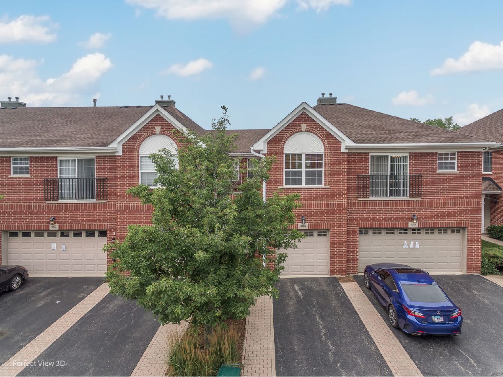
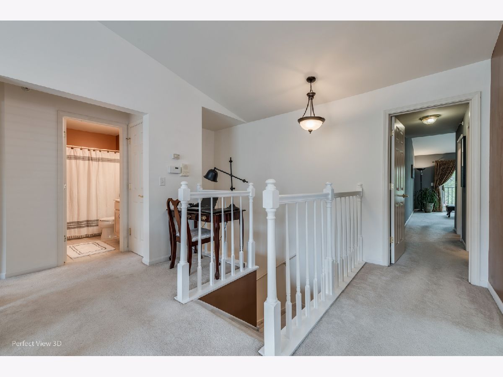
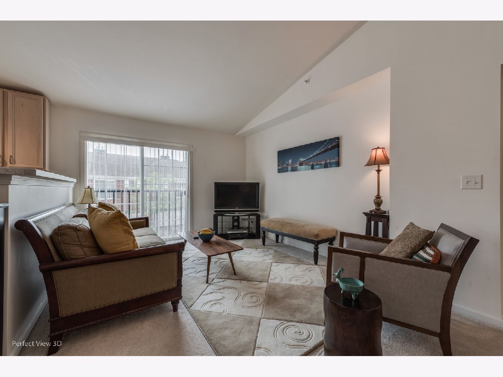
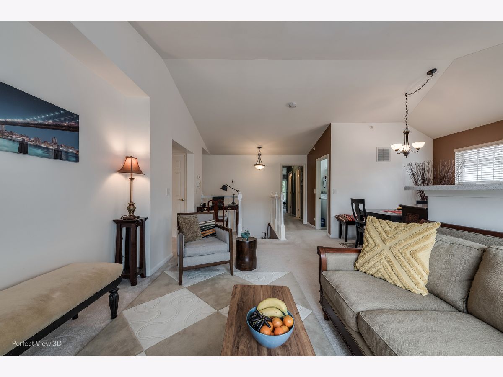
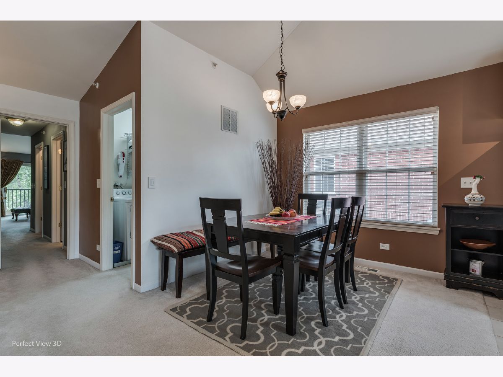
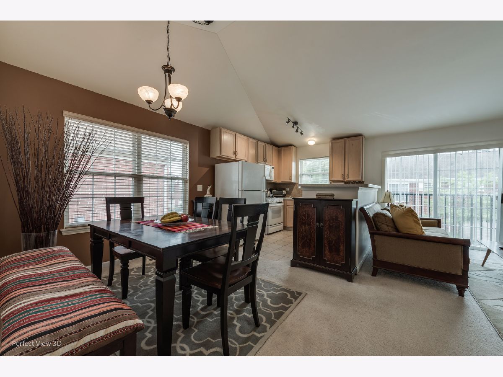
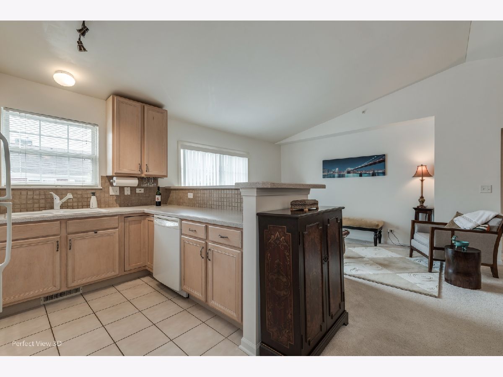
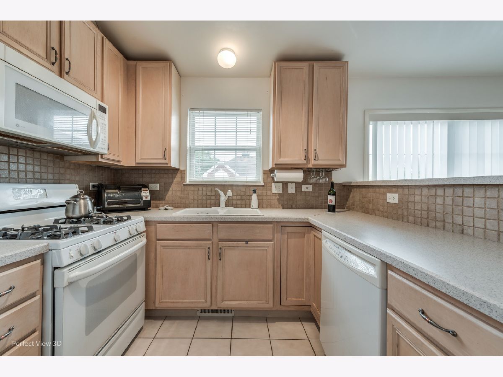
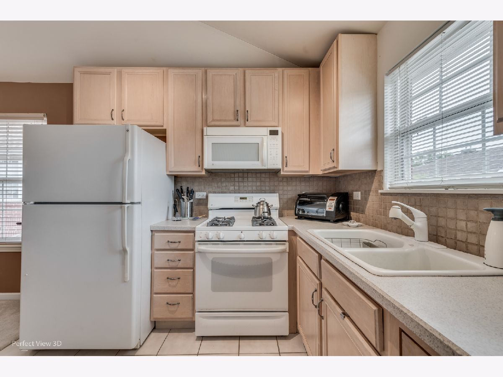
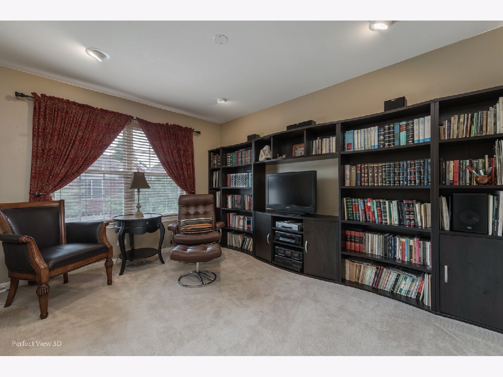
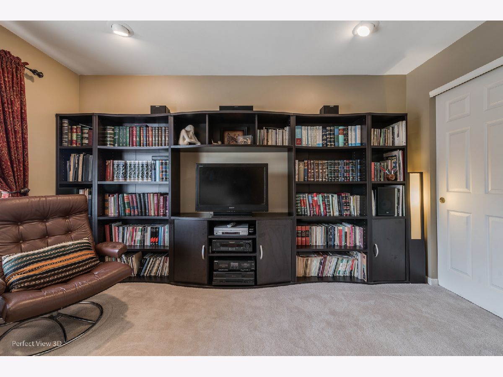
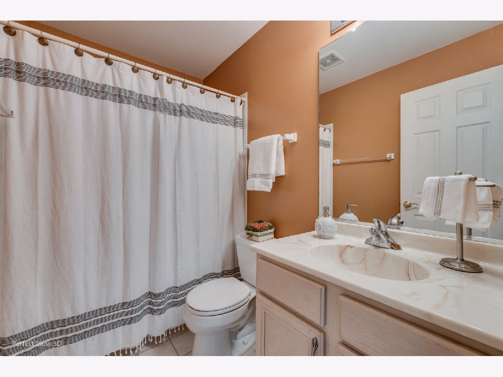
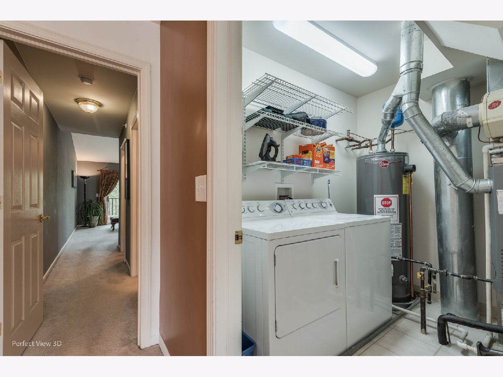
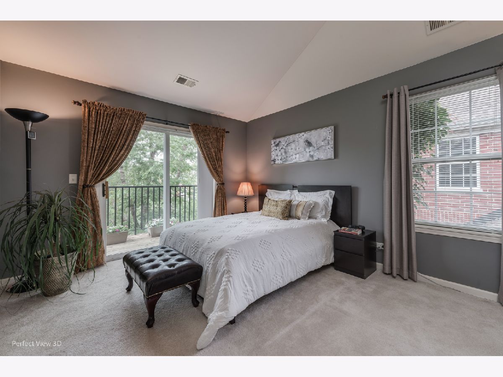
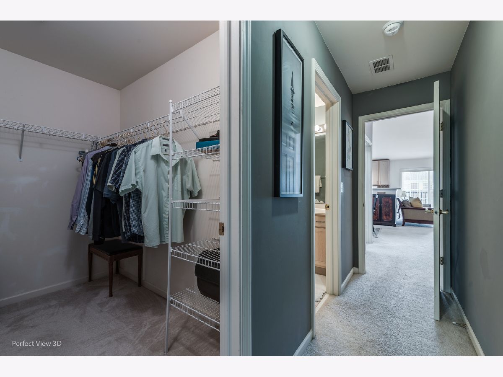
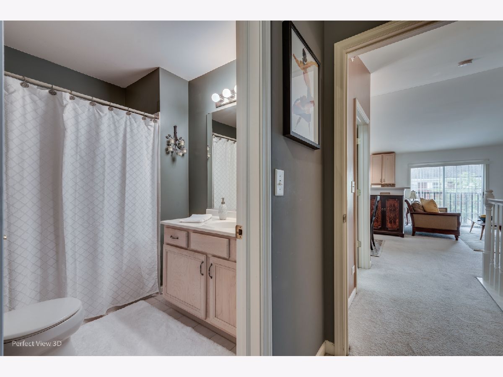
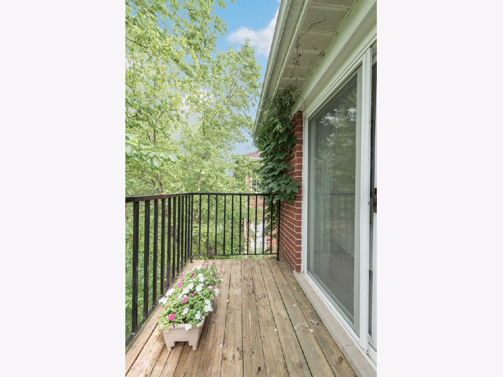
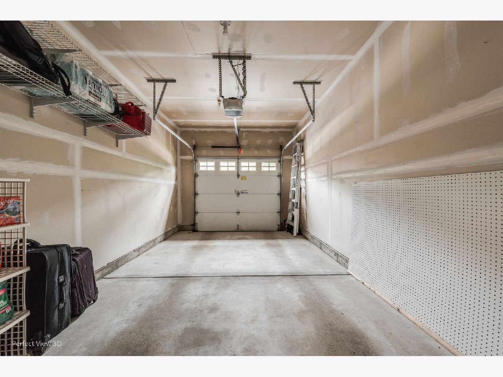
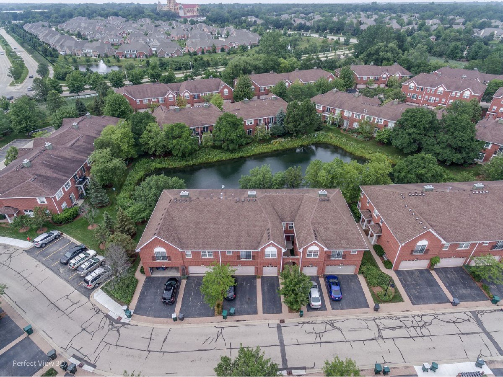
Room Specifics
Total Bedrooms: 2
Bedrooms Above Ground: 2
Bedrooms Below Ground: 0
Dimensions: —
Floor Type: Carpet
Full Bathrooms: 2
Bathroom Amenities: —
Bathroom in Basement: 0
Rooms: No additional rooms
Basement Description: None
Other Specifics
| 1 | |
| — | |
| Asphalt | |
| Balcony, End Unit | |
| Pond(s) | |
| COMMON | |
| — | |
| Full | |
| Laundry Hook-Up in Unit, Walk-In Closet(s), Bookcases, Open Floorplan, Dining Combo | |
| Range, Microwave, Dishwasher, Washer, Dryer | |
| Not in DB | |
| — | |
| — | |
| Water View | |
| — |
Tax History
| Year | Property Taxes |
|---|---|
| 2021 | $2,227 |
Contact Agent
Nearby Similar Homes
Nearby Sold Comparables
Contact Agent
Listing Provided By
RE/MAX NEXT


