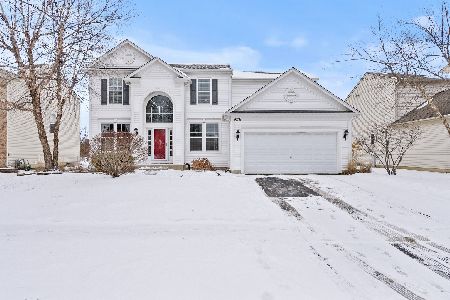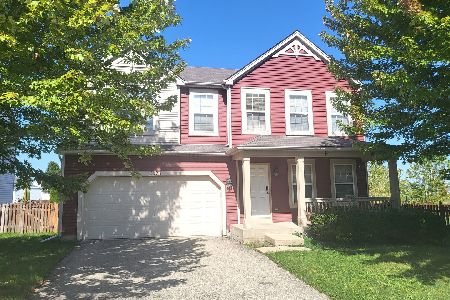987 Sanderling Court, Antioch, Illinois 60002
$549,900
|
Sold
|
|
| Status: | Closed |
| Sqft: | 2,712 |
| Cost/Sqft: | $203 |
| Beds: | 4 |
| Baths: | 4 |
| Year Built: | 2005 |
| Property Taxes: | $13,042 |
| Days On Market: | 713 |
| Lot Size: | 0,00 |
Description
Welcome to 987 Sanderling Ct, a meticulously maintained and beautifully updated four-bedroom, three-and-a-half-bathroom home nestled in the prime Red Wing View Subdivision of Antioch, IL. Boasting over 2,700 square feet of above-grade living space and an additional 1,144 square feet in a finished lookout basement, this residence is a true testament to luxury living. You will feel like home from the moment you walk into the open foyer that flows through the updated and custom flooring throughout. Please note the custom window treatments and features in every room. First floor boast Living room (used as home office) and formal dining room with trey ceiling and den/home office (could be used as a first floor bedroom or game room.) Large open two-story family room with fireplace statement piece and custom app/timer controlled window fittings, updated custom built kitchen with 42" wall cabinets, and beveled edge granite countertops including 2 large islands with seating, tiled backsplashes, a stainless steel dual sink, tiled flooring with under-floor heating, and sliding patio glass doors with built-in privacy blinds. All stainless steel appliances are included (Viking ovens!) From here step out to your custom-designed pavilion-style Trex deck with a staircase leading to large brick paver patio. The pavilion deck features recessed lighting, ceiling fan, custom remote-controlled motorized phantom screens, and an outdoor kitchen with granite countertop, built-in grill, stainless steel fridge, and kegerator. Electrical outlets and infrared heaters installed. First floor laundry room equipped with custom cabinetry matching the kitchen, a cast iron laundry sink with granite countertop with included Maytag washer and dryer. The second floor features four bedrooms, one being the master suite featuring hardwood flooring, a walk-in closet with a custom-built closet system, fully tiled master bath with under-floor heating, granite countertop vanity units, large jetted bathtub, and walk-in fully tiled shower with digitally controlled Kohler shower system. The additional second floor bathroom also has been updated with jetted tub and shower with full tile surround, marble countertop built-in vanity unit with dual sinks, and tiled flooring. English basement featuring a large granite countertop bar, custom-built cabinets with a stainless steel kegerator and glass-fronted beverage fridge, tiled flooring, a game room with carpeted flooring and a TV room with carpeted flooring. Architectural features include a modern wall-mounted electric fireplace and surround sound system. Fully tiled walk-in shower with glass sliding door, custom vanity cabinet, and tiled floor. Fully carpeted bonus room with direct access to the bathroom. Included is the Ring doorbell and two Ring security cameras for the front driveway and backyard. Garage is fully drywalled plus a retractable ladder to the attic storage area and a recent update to the garage door and spring opening mechanism is an added bonus. WOW! Did we cover it all? You will have to tour this home and find all the hidden gems throughout!
Property Specifics
| Single Family | |
| — | |
| — | |
| 2005 | |
| — | |
| THE STERLING | |
| No | |
| — |
| Lake | |
| Red Wing View | |
| 605 / Annual | |
| — | |
| — | |
| — | |
| 11985136 | |
| 02104010160000 |
Property History
| DATE: | EVENT: | PRICE: | SOURCE: |
|---|---|---|---|
| 28 Mar, 2024 | Sold | $549,900 | MRED MLS |
| 24 Feb, 2024 | Under contract | $549,900 | MRED MLS |
| 23 Feb, 2024 | Listed for sale | $549,900 | MRED MLS |


















































Room Specifics
Total Bedrooms: 4
Bedrooms Above Ground: 4
Bedrooms Below Ground: 0
Dimensions: —
Floor Type: —
Dimensions: —
Floor Type: —
Dimensions: —
Floor Type: —
Full Bathrooms: 4
Bathroom Amenities: Separate Shower,Double Sink
Bathroom in Basement: 1
Rooms: —
Basement Description: Finished,Lookout,Storage Space
Other Specifics
| 2 | |
| — | |
| Asphalt | |
| — | |
| — | |
| 91X120 | |
| — | |
| — | |
| — | |
| — | |
| Not in DB | |
| — | |
| — | |
| — | |
| — |
Tax History
| Year | Property Taxes |
|---|---|
| 2024 | $13,042 |
Contact Agent
Nearby Similar Homes
Nearby Sold Comparables
Contact Agent
Listing Provided By
Berkshire Hathaway HomeServices Starck Real Estate






