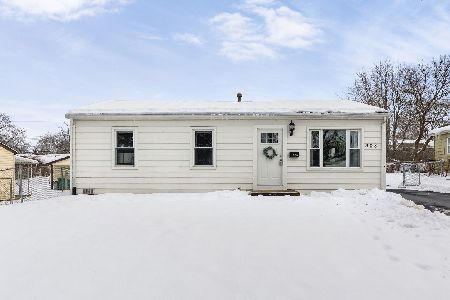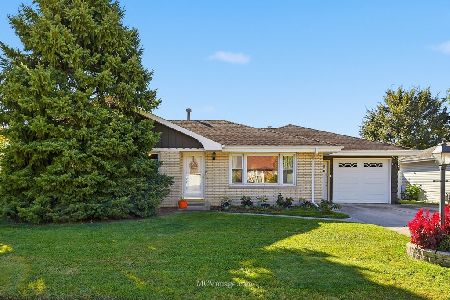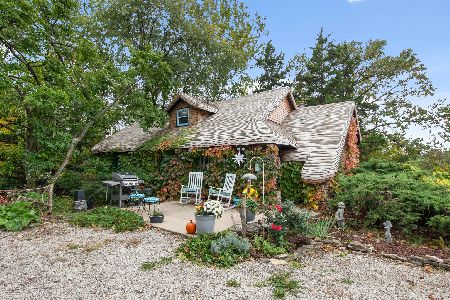987 Thornton Street, Lockport, Illinois 60441
$255,000
|
Sold
|
|
| Status: | Closed |
| Sqft: | 2,400 |
| Cost/Sqft: | $106 |
| Beds: | 3 |
| Baths: | 2 |
| Year Built: | 1955 |
| Property Taxes: | $3,695 |
| Days On Market: | 2556 |
| Lot Size: | 0,53 |
Description
Great Ranch with walk-out full basement in the highly desired Milne/Kelvin Grove School District 91 with a Stunning .53 Acre Lot with Mature Trees a Babbling Brook & a Walk Bridge. Large 31x10 Rear Deck just power washed & sealed this fall & a covered 30x10 concrete covered patio that both give you plenty of space to entertain outside in your gorgeous rear yard. 3 bedrooms & 2 full bathrooms. Main level has had all hardwood floors just recently sanded and refinished. Interior has been all freshly painted with neutral colors. Hunter ceiling fans in all bedrooms. The kitchen is loaded with beautiful cabinets and corian counter tops with all stainless steel appliances. The walk out basement has a dry bar and extended family room. Plenty of extra storage in the large utility room and the extra work room. All newer windows and doors. Maintenance free vinyl siding with aluminum soffits, fascia and gutters. Paver brick walk in front. Landscaped professionally with a fire pit.
Property Specifics
| Single Family | |
| — | |
| Ranch | |
| 1955 | |
| Full,Walkout | |
| — | |
| No | |
| 0.53 |
| Will | |
| — | |
| 0 / Not Applicable | |
| None | |
| Private Well | |
| Public Sewer | |
| 10253543 | |
| 0424103012000000 |
Nearby Schools
| NAME: | DISTRICT: | DISTANCE: | |
|---|---|---|---|
|
Grade School
Milne Grove Elementary School |
91 | — | |
|
Middle School
Kelvin Grove Elementary School |
91 | Not in DB | |
|
High School
Lockport Township High School |
205 | Not in DB | |
Property History
| DATE: | EVENT: | PRICE: | SOURCE: |
|---|---|---|---|
| 16 Jul, 2019 | Sold | $255,000 | MRED MLS |
| 14 May, 2019 | Under contract | $254,900 | MRED MLS |
| — | Last price change | $259,900 | MRED MLS |
| 20 Jan, 2019 | Listed for sale | $299,900 | MRED MLS |
Room Specifics
Total Bedrooms: 3
Bedrooms Above Ground: 3
Bedrooms Below Ground: 0
Dimensions: —
Floor Type: Hardwood
Dimensions: —
Floor Type: Hardwood
Full Bathrooms: 2
Bathroom Amenities: —
Bathroom in Basement: 1
Rooms: Bonus Room,Workshop,Deck
Basement Description: Finished,Exterior Access
Other Specifics
| 1.5 | |
| Block | |
| Asphalt | |
| Deck, Patio, Fire Pit | |
| Landscaped,Stream(s),Wooded,Mature Trees | |
| 113X183X120X215 | |
| Full,Unfinished | |
| None | |
| Bar-Dry, Hardwood Floors, Wood Laminate Floors, First Floor Bedroom, First Floor Full Bath | |
| Range, Microwave, Dishwasher, Refrigerator, Washer, Dryer, Stainless Steel Appliance(s), Water Softener Owned | |
| Not in DB | |
| Street Lights, Street Paved | |
| — | |
| — | |
| — |
Tax History
| Year | Property Taxes |
|---|---|
| 2019 | $3,695 |
Contact Agent
Nearby Similar Homes
Nearby Sold Comparables
Contact Agent
Listing Provided By
Coldwell Banker The Real Estate Group






