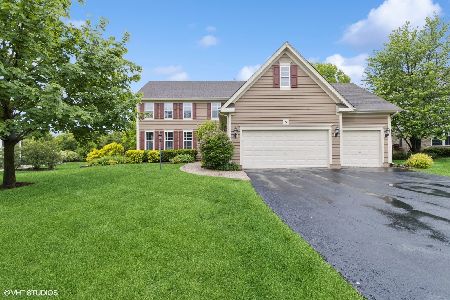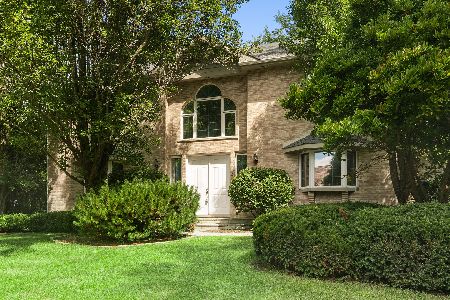988 Cormar Drive, Lake Zurich, Illinois 60047
$438,000
|
Sold
|
|
| Status: | Closed |
| Sqft: | 2,515 |
| Cost/Sqft: | $186 |
| Beds: | 4 |
| Baths: | 3 |
| Year Built: | 1998 |
| Property Taxes: | $9,896 |
| Days On Market: | 2449 |
| Lot Size: | 0,23 |
Description
Pristine, updated, and freshly painted Wicklow Village beauty! This 5 bedroom, 2.5 bath home features a grand, two-story foyer, modern Pottery Barn light fixtures, plenty of premium upgrades, and a finished basement. Gleaming hardwood floors resurfacedion 2018 throughout the two-story formal living room and dining room. Gorgeous eat-in kitchen with granite counters, double oven, premium cooktop, custom subway tile backsplash, and s/s appliances opens up to the family room with fireplace. Separate laundry/mud room. Large master suite with cathedral ceilings and a private master bath with double vanities, stand-up shower, and separate tub. Enjoy your beautifully landscaped back yard from your paver patio, steps to the park and soccer fields, walking distance to neighborhood ponds. New insulated garage door, new bay window, new roof and siding plus much more! This stunning home needs nothing but you to move in.
Property Specifics
| Single Family | |
| — | |
| Contemporary | |
| 1998 | |
| Full | |
| LARGER MAGNOLIA | |
| No | |
| 0.23 |
| Lake | |
| Wicklow Village | |
| 370 / Annual | |
| Insurance | |
| Public | |
| Public Sewer | |
| 10324840 | |
| 14094020320000 |
Nearby Schools
| NAME: | DISTRICT: | DISTANCE: | |
|---|---|---|---|
|
Grade School
May Whitney Elementary School |
95 | — | |
|
Middle School
Lake Zurich Middle - N Campus |
95 | Not in DB | |
|
High School
Lake Zurich High School |
95 | Not in DB | |
Property History
| DATE: | EVENT: | PRICE: | SOURCE: |
|---|---|---|---|
| 29 May, 2019 | Sold | $438,000 | MRED MLS |
| 1 May, 2019 | Under contract | $467,000 | MRED MLS |
| 29 Mar, 2019 | Listed for sale | $467,000 | MRED MLS |
Room Specifics
Total Bedrooms: 5
Bedrooms Above Ground: 4
Bedrooms Below Ground: 1
Dimensions: —
Floor Type: Carpet
Dimensions: —
Floor Type: Carpet
Dimensions: —
Floor Type: Carpet
Dimensions: —
Floor Type: —
Full Bathrooms: 3
Bathroom Amenities: Whirlpool,Separate Shower,Double Sink
Bathroom in Basement: 0
Rooms: Bedroom 5,Recreation Room
Basement Description: Finished
Other Specifics
| 2 | |
| Concrete Perimeter | |
| Asphalt | |
| Patio | |
| Landscaped,Park Adjacent | |
| 34X42X136X59X43X130 | |
| — | |
| Full | |
| Vaulted/Cathedral Ceilings, Hardwood Floors, First Floor Laundry | |
| Range, Microwave, Dishwasher, Refrigerator, Washer, Dryer | |
| Not in DB | |
| Sidewalks, Street Lights, Street Paved | |
| — | |
| — | |
| Wood Burning |
Tax History
| Year | Property Taxes |
|---|---|
| 2019 | $9,896 |
Contact Agent
Nearby Similar Homes
Nearby Sold Comparables
Contact Agent
Listing Provided By
RE/MAX American Dream





