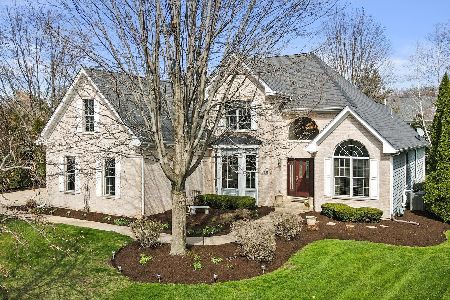988 Jennifer Court, Sugar Grove, Illinois 60554
$445,000
|
Sold
|
|
| Status: | Closed |
| Sqft: | 3,376 |
| Cost/Sqft: | $136 |
| Beds: | 5 |
| Baths: | 4 |
| Year Built: | 1996 |
| Property Taxes: | $12,963 |
| Days On Market: | 2410 |
| Lot Size: | 0,47 |
Description
Where to begin?!! This superbly designed & quality crafted home will astound. One proud owner has impeccably maintained & beautifully updated this home to perfection. Gorgeous hardwood floors flow throughout most of main level. Volume ceilings & thick moldings throughout home. Extraordinary gourmet kitchen addition will make you a master chef with Viking cooktop, Subzero frig & Electrolux double oven. Comfy family room with fireplace. Unique & open layout. Main level den with door to main level master bedroom. Master bedroom suite has exquisite, remodeled bath with heated floors! Upstairs find a huge second master bedroom suite with updated bathroom. Roomy bedrooms 3 & d 4. Updated hallway bathroom. A 5th bedroom OR more like HUGE oh-so-awesome BONUS Room to use as you wish! All doors are solid wood. Lovely yard with deck & patio to enjoy. Windows and exterior doors 2 years new. Roof new around 2015. Recent HVAC. Great community with nature, ponds, park. Near I88 & shopping.
Property Specifics
| Single Family | |
| — | |
| — | |
| 1996 | |
| Full | |
| — | |
| No | |
| 0.47 |
| Kane | |
| Black Walnut Trails | |
| 350 / Annual | |
| Other | |
| Public | |
| Public Sewer | |
| 10434704 | |
| 1403458015 |
Nearby Schools
| NAME: | DISTRICT: | DISTANCE: | |
|---|---|---|---|
|
Grade School
Mcdole Elementary School |
302 | — | |
|
Middle School
Harter Middle School |
302 | Not in DB | |
|
High School
Kaneland High School |
302 | Not in DB | |
Property History
| DATE: | EVENT: | PRICE: | SOURCE: |
|---|---|---|---|
| 10 Sep, 2019 | Sold | $445,000 | MRED MLS |
| 5 Aug, 2019 | Under contract | $460,000 | MRED MLS |
| 29 Jun, 2019 | Listed for sale | $460,000 | MRED MLS |
| 8 Jul, 2022 | Sold | $544,900 | MRED MLS |
| 22 May, 2022 | Under contract | $544,900 | MRED MLS |
| 12 May, 2022 | Listed for sale | $544,900 | MRED MLS |
Room Specifics
Total Bedrooms: 5
Bedrooms Above Ground: 5
Bedrooms Below Ground: 0
Dimensions: —
Floor Type: Carpet
Dimensions: —
Floor Type: Carpet
Dimensions: —
Floor Type: Carpet
Dimensions: —
Floor Type: —
Full Bathrooms: 4
Bathroom Amenities: Separate Shower,Double Sink
Bathroom in Basement: 0
Rooms: Den,Bedroom 5,Foyer
Basement Description: Unfinished
Other Specifics
| 3 | |
| — | |
| — | |
| — | |
| Cul-De-Sac,Landscaped,Mature Trees | |
| 88X189X178X162 | |
| — | |
| Full | |
| Vaulted/Cathedral Ceilings, Skylight(s), Hardwood Floors, First Floor Bedroom | |
| Double Oven, Microwave, Dishwasher, High End Refrigerator, Washer, Dryer, Disposal, Stainless Steel Appliance(s), Cooktop, Range Hood, Water Softener | |
| Not in DB | |
| Water Rights, Sidewalks | |
| — | |
| — | |
| Gas Log, Gas Starter |
Tax History
| Year | Property Taxes |
|---|---|
| 2019 | $12,963 |
| 2022 | $13,043 |
Contact Agent
Nearby Similar Homes
Nearby Sold Comparables
Contact Agent
Listing Provided By
REMAX Town & Country






