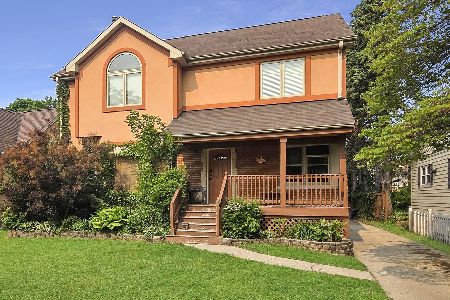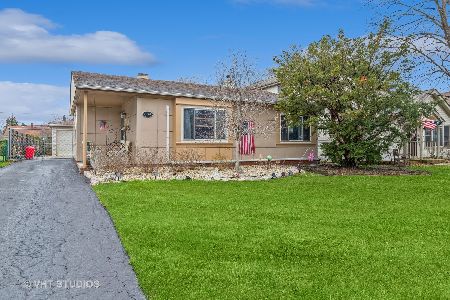988 Webster Lane, Des Plaines, Illinois 60016
$410,000
|
Sold
|
|
| Status: | Closed |
| Sqft: | 3,410 |
| Cost/Sqft: | $126 |
| Beds: | 4 |
| Baths: | 3 |
| Year Built: | 1951 |
| Property Taxes: | $10,347 |
| Days On Market: | 2499 |
| Lot Size: | 0,16 |
Description
It's hard to say which is more ideal, this home or the location! Beautiful, spacious, whole-house renovation/addition home (2002). Hardwood floors, wood-burning fireplace with gas starter, laundry on bedroom level and tons of storage. Large master suite with sitting area, walk-in-closet and large bathroom featuring Jacuzzi tub and separate shower. Large hall bathroom has two sinks and two showers. Unfinished basement is clean and dry, with two small craft/hobby rooms and a second washer/dryer. Private fenced yard featuring a huge custom brick-paver patio. Tree-lined low-traffic neighborhood just a few blocks from Forest Elementary, Algonquin middle school and exceptional state-of-the-art Jane L. Westerhold Early Learning Center. Walking distance to downtown Des Plaines, offering Metra train, library, shopping, restaurants. Convenient to interstates 90/294 and O'Hare airport. Don't wait.
Property Specifics
| Single Family | |
| — | |
| — | |
| 1951 | |
| Partial | |
| — | |
| No | |
| 0.16 |
| Cook | |
| — | |
| 0 / Not Applicable | |
| None | |
| Lake Michigan | |
| Public Sewer | |
| 10307724 | |
| 09201080420000 |
Nearby Schools
| NAME: | DISTRICT: | DISTANCE: | |
|---|---|---|---|
|
Grade School
Forest Elementary School |
62 | — | |
|
Middle School
Algonquin Middle School |
62 | Not in DB | |
|
High School
Maine West High School |
207 | Not in DB | |
Property History
| DATE: | EVENT: | PRICE: | SOURCE: |
|---|---|---|---|
| 27 Jun, 2019 | Sold | $410,000 | MRED MLS |
| 18 May, 2019 | Under contract | $430,000 | MRED MLS |
| — | Last price change | $450,000 | MRED MLS |
| 14 Mar, 2019 | Listed for sale | $479,900 | MRED MLS |
Room Specifics
Total Bedrooms: 4
Bedrooms Above Ground: 4
Bedrooms Below Ground: 0
Dimensions: —
Floor Type: —
Dimensions: —
Floor Type: Carpet
Dimensions: —
Floor Type: Carpet
Full Bathrooms: 3
Bathroom Amenities: Whirlpool,Separate Shower
Bathroom in Basement: 0
Rooms: Office,Loft,Foyer,Mud Room
Basement Description: Unfinished
Other Specifics
| 1.5 | |
| — | |
| — | |
| Patio | |
| — | |
| 50X135 | |
| Full,Unfinished | |
| Full | |
| — | |
| — | |
| Not in DB | |
| — | |
| — | |
| — | |
| Wood Burning, Gas Starter, Includes Accessories |
Tax History
| Year | Property Taxes |
|---|---|
| 2019 | $10,347 |
Contact Agent
Nearby Similar Homes
Nearby Sold Comparables
Contact Agent
Listing Provided By
Baird & Warner











