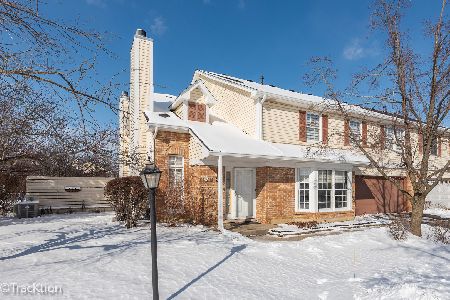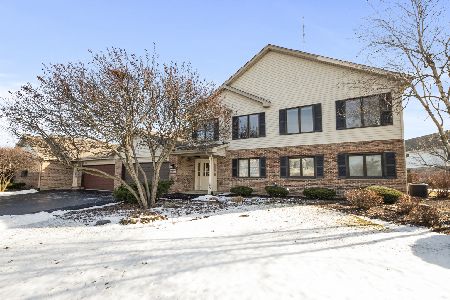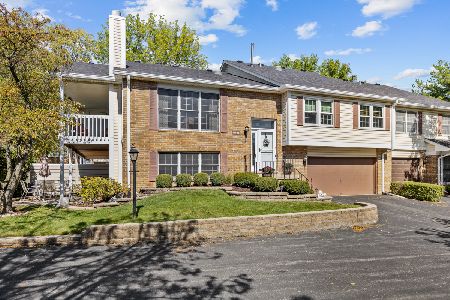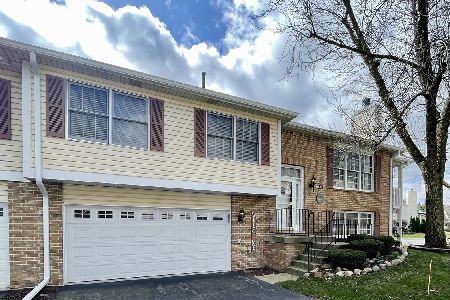9887 Cambridge Court, Mokena, Illinois 60448
$224,900
|
Sold
|
|
| Status: | Closed |
| Sqft: | 1,752 |
| Cost/Sqft: | $128 |
| Beds: | 3 |
| Baths: | 2 |
| Year Built: | 1993 |
| Property Taxes: | $4,329 |
| Days On Market: | 2506 |
| Lot Size: | 0,00 |
Description
Hello Beautiful! Looking for a home that has been loved and meticulously cared for? Looking for a home that has all the updates? Looking for a home that is close to everything? Then this original owner townhome is the one! From the moment you drive up, you will notice the care that this owner took to make this place a beauty. Professionally landscaped, out of owners pocket, with sprinkler system, maintenance free deck and new sidewalks. Head inside and the surprises keep coming...New updated kitchen with custom cabinetry and granite counter tops. Hardwood flooring throughout the first floor, vaulted ceiling and upgraded lighting package. The master bath is incredible with double sinks, tons of cabinetry and fantastic custom tiled shower. (Don't forget to look behind the bathroom door!) So much space! Upstairs laundry, California master closet, large loft area, two car garage, plenty of storage, and the list goes on! Schedule your private viewing today!
Property Specifics
| Condos/Townhomes | |
| 2 | |
| — | |
| 1993 | |
| None | |
| — | |
| No | |
| — |
| Will | |
| — | |
| 194 / Monthly | |
| Insurance,Exterior Maintenance,Lawn Care,Snow Removal | |
| Lake Michigan | |
| Public Sewer | |
| 10348590 | |
| 1909094100410000 |
Nearby Schools
| NAME: | DISTRICT: | DISTANCE: | |
|---|---|---|---|
|
High School
Lincoln-way Central High School |
210 | Not in DB | |
Property History
| DATE: | EVENT: | PRICE: | SOURCE: |
|---|---|---|---|
| 23 May, 2019 | Sold | $224,900 | MRED MLS |
| 20 Apr, 2019 | Under contract | $224,900 | MRED MLS |
| 18 Apr, 2019 | Listed for sale | $224,900 | MRED MLS |
Room Specifics
Total Bedrooms: 3
Bedrooms Above Ground: 3
Bedrooms Below Ground: 0
Dimensions: —
Floor Type: Carpet
Dimensions: —
Floor Type: Carpet
Full Bathrooms: 2
Bathroom Amenities: Separate Shower,Double Sink
Bathroom in Basement: 0
Rooms: Eating Area
Basement Description: Slab
Other Specifics
| 2 | |
| — | |
| Asphalt | |
| Deck, Porch, End Unit | |
| Common Grounds,Cul-De-Sac,Landscaped | |
| 66X36 | |
| — | |
| — | |
| Vaulted/Cathedral Ceilings, Hardwood Floors, Second Floor Laundry, Storage, Walk-In Closet(s) | |
| Range, Microwave, Dishwasher, Refrigerator, Washer, Dryer, Disposal | |
| Not in DB | |
| — | |
| — | |
| — | |
| Wood Burning, Attached Fireplace Doors/Screen, Gas Starter |
Tax History
| Year | Property Taxes |
|---|---|
| 2019 | $4,329 |
Contact Agent
Nearby Similar Homes
Nearby Sold Comparables
Contact Agent
Listing Provided By
Re/Max Synergy







