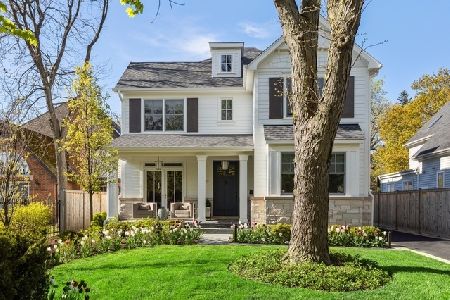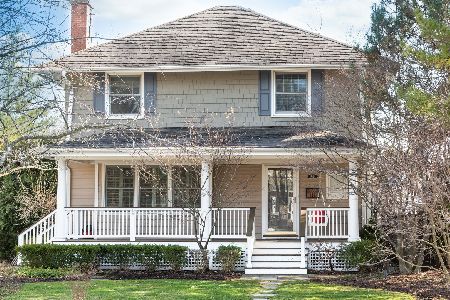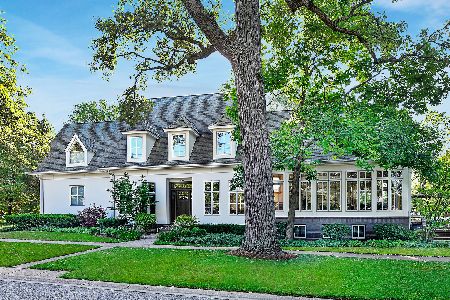989 Oak Street, Winnetka, Illinois 60093
$1,752,500
|
Sold
|
|
| Status: | Closed |
| Sqft: | 5,256 |
| Cost/Sqft: | $342 |
| Beds: | 5 |
| Baths: | 6 |
| Year Built: | 2018 |
| Property Taxes: | $12,028 |
| Days On Market: | 2674 |
| Lot Size: | 0,00 |
Description
Perfect NEW CONSTRUCTION home situated on a flat professionally landscaped and privately fenced in lot in a prima A+ location walking to schools, town and train. NOT IN A FLOOD PLANE! Great open floor plan features gorgeous white chef's kitchen w/large island and breakfast area opens to the bright family room w/fpl and built-ins. 1st floor office. Fabulous master suite w/ 2 walk-in closets and luxurious marble master bath. 5 bedrooms above grade. 2nd floor laundry. Large and open 3rd level with full bath. Lower level offers rec room w/wet bar and fireplace, exercise room, 6th bedroom & full bath. Very spacious home. Ready for occupancy!
Property Specifics
| Single Family | |
| — | |
| English | |
| 2018 | |
| Full | |
| — | |
| No | |
| — |
| Cook | |
| — | |
| 0 / Not Applicable | |
| None | |
| Lake Michigan | |
| Sewer-Storm | |
| 10068999 | |
| 05202090080000 |
Nearby Schools
| NAME: | DISTRICT: | DISTANCE: | |
|---|---|---|---|
|
Grade School
Crow Island Elementary School |
36 | — | |
|
Middle School
Carleton W Washburne School |
36 | Not in DB | |
|
High School
New Trier Twp H.s. Northfield/wi |
203 | Not in DB | |
Property History
| DATE: | EVENT: | PRICE: | SOURCE: |
|---|---|---|---|
| 22 Apr, 2019 | Sold | $1,752,500 | MRED MLS |
| 26 Mar, 2019 | Under contract | $1,799,900 | MRED MLS |
| — | Last price change | $1,869,900 | MRED MLS |
| 21 Sep, 2018 | Listed for sale | $1,869,900 | MRED MLS |
| 13 Aug, 2020 | Sold | $1,825,000 | MRED MLS |
| 30 May, 2020 | Under contract | $1,889,000 | MRED MLS |
| 27 May, 2020 | Listed for sale | $1,889,000 | MRED MLS |
Room Specifics
Total Bedrooms: 6
Bedrooms Above Ground: 5
Bedrooms Below Ground: 1
Dimensions: —
Floor Type: Hardwood
Dimensions: —
Floor Type: Hardwood
Dimensions: —
Floor Type: Hardwood
Dimensions: —
Floor Type: —
Dimensions: —
Floor Type: —
Full Bathrooms: 6
Bathroom Amenities: Separate Shower,Double Sink,Soaking Tub
Bathroom in Basement: 1
Rooms: Bedroom 5,Bedroom 6,Breakfast Room,Office,Recreation Room,Exercise Room,Utility Room-Lower Level,Storage
Basement Description: Finished
Other Specifics
| 2.5 | |
| — | |
| — | |
| — | |
| Fenced Yard,Landscaped | |
| 50 X 186.5 | |
| Finished,Full | |
| Full | |
| — | |
| Range, Microwave, Dishwasher, Refrigerator, High End Refrigerator, Bar Fridge, Washer, Dryer | |
| Not in DB | |
| — | |
| — | |
| — | |
| Wood Burning, Gas Starter |
Tax History
| Year | Property Taxes |
|---|---|
| 2019 | $12,028 |
| 2020 | $3,588 |
Contact Agent
Nearby Similar Homes
Contact Agent
Listing Provided By
Coldwell Banker Residential











