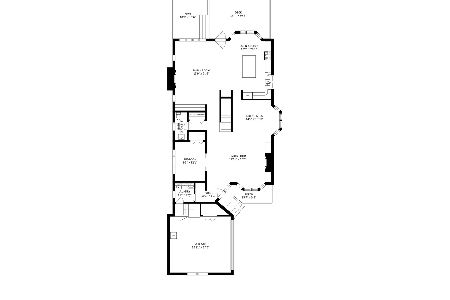989 Willow Road, Winnetka, Illinois 60093
$989,000
|
Sold
|
|
| Status: | Closed |
| Sqft: | 3,000 |
| Cost/Sqft: | $330 |
| Beds: | 4 |
| Baths: | 3 |
| Year Built: | 2002 |
| Property Taxes: | $22,577 |
| Days On Market: | 3658 |
| Lot Size: | 0,00 |
Description
Beautiful brick home in the heart of Winnetka! The first floor has a wonderful gourmet eat-in kitchen that opens to the family room with built-ins. Entertain in the open concept living room and dining room with a fireplace and built-ins, and enjoy the privacy of the office with french doors. The second floor has four bedrooms including the spacious master suite that has a luxurious bath with double vanities, soaking tub and separate shower. Fantastic backyard with a large deck and lower patio that is fully fenced with beautiful landscaping and a sprinkler system. Easy Walk to school, train, park, and restaurants!
Property Specifics
| Single Family | |
| — | |
| Colonial | |
| 2002 | |
| None | |
| — | |
| No | |
| 0 |
| Cook | |
| — | |
| 0 / Not Applicable | |
| None | |
| Lake Michigan | |
| Public Sewer | |
| 09115475 | |
| 05202240120000 |
Nearby Schools
| NAME: | DISTRICT: | DISTANCE: | |
|---|---|---|---|
|
Grade School
Crow Island Elementary School |
36 | — | |
|
Middle School
Carleton W Washburne School |
36 | Not in DB | |
|
High School
New Trier Twp H.s. Northfield/wi |
203 | Not in DB | |
Property History
| DATE: | EVENT: | PRICE: | SOURCE: |
|---|---|---|---|
| 1 Mar, 2007 | Sold | $960,000 | MRED MLS |
| 12 Nov, 2006 | Under contract | $995,000 | MRED MLS |
| 23 Oct, 2006 | Listed for sale | $995,000 | MRED MLS |
| 19 Feb, 2016 | Sold | $989,000 | MRED MLS |
| 17 Jan, 2016 | Under contract | $989,000 | MRED MLS |
| 13 Jan, 2016 | Listed for sale | $989,000 | MRED MLS |
| 12 Aug, 2021 | Sold | $1,000,000 | MRED MLS |
| 7 Jul, 2021 | Under contract | $1,085,000 | MRED MLS |
| 16 Jun, 2021 | Listed for sale | $1,085,000 | MRED MLS |
Room Specifics
Total Bedrooms: 4
Bedrooms Above Ground: 4
Bedrooms Below Ground: 0
Dimensions: —
Floor Type: Hardwood
Dimensions: —
Floor Type: Hardwood
Dimensions: —
Floor Type: Hardwood
Full Bathrooms: 3
Bathroom Amenities: Whirlpool,Separate Shower,Double Sink
Bathroom in Basement: 0
Rooms: Office
Basement Description: None
Other Specifics
| 2 | |
| — | |
| Brick | |
| Deck, Patio | |
| — | |
| 50 X 187 | |
| Pull Down Stair | |
| Full | |
| Hardwood Floors, First Floor Laundry | |
| Range, Dishwasher, Refrigerator, Washer, Dryer, Disposal | |
| Not in DB | |
| Sidewalks, Street Lights, Street Paved | |
| — | |
| — | |
| Gas Log |
Tax History
| Year | Property Taxes |
|---|---|
| 2007 | $17,307 |
| 2016 | $22,577 |
| 2021 | $24,680 |
Contact Agent
Nearby Similar Homes
Nearby Sold Comparables
Contact Agent
Listing Provided By
@properties










