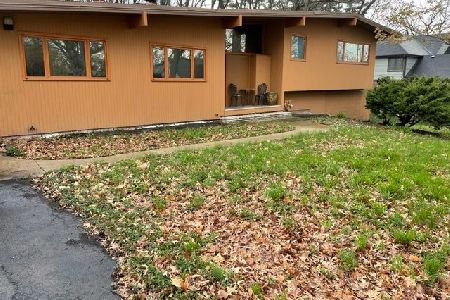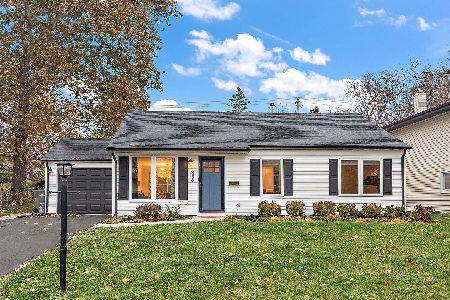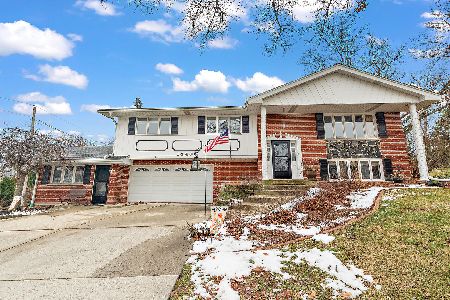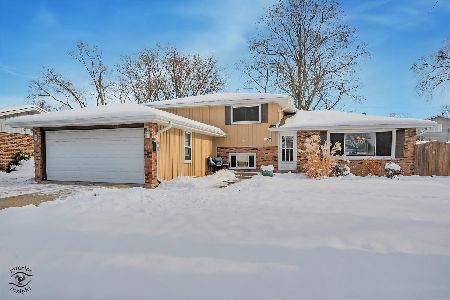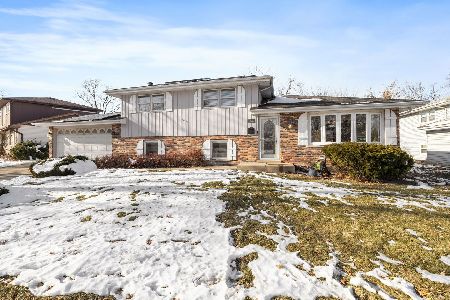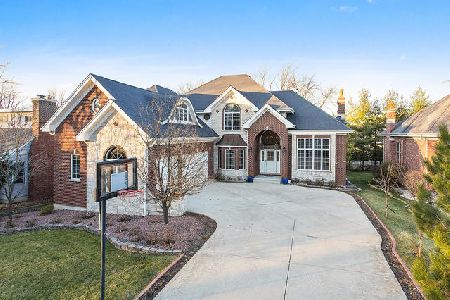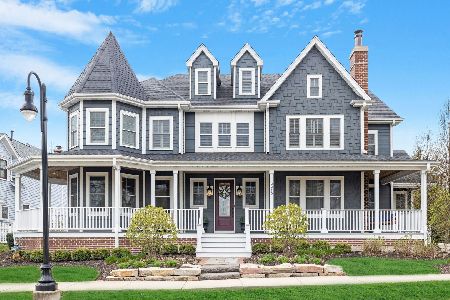9890 145th Street, Orland Park, Illinois 60462
$574,900
|
Sold
|
|
| Status: | Closed |
| Sqft: | 3,912 |
| Cost/Sqft: | $147 |
| Beds: | 5 |
| Baths: | 5 |
| Year Built: | 2006 |
| Property Taxes: | $14,723 |
| Days On Market: | 2048 |
| Lot Size: | 0,00 |
Description
Don't miss this beautiful 5 bed / 5 bath Orland Park home! The combined living/dining room features an elegant tray ceiling and bay windows. You'll love the spacious eat-in kitchen offering stainless steel appliances, granite counters, a wine fridge, built-in desk and double ovens. Relax in the family room centered around a decorative stone fireplace. Brazilian hardwood floors run throughout the main level and the whole home is set up for central vacuum. The expansive master suite includes a beautiful en-suite bathroom with dual sinks, large whirlpool tub and separate rain-shower. The full finished basement adds another 1000 square feet to the home and is set up for radiant heat. Located in a highly desirable old Orland location with fantastic schools and amenities.
Property Specifics
| Single Family | |
| — | |
| — | |
| 2006 | |
| Full | |
| — | |
| No | |
| — |
| Cook | |
| — | |
| — / Not Applicable | |
| None | |
| Lake Michigan | |
| Public Sewer | |
| 10739168 | |
| 27092160250000 |
Property History
| DATE: | EVENT: | PRICE: | SOURCE: |
|---|---|---|---|
| 30 Mar, 2007 | Sold | $663,000 | MRED MLS |
| 12 Mar, 2007 | Under contract | $750,000 | MRED MLS |
| 11 Dec, 2006 | Listed for sale | $750,000 | MRED MLS |
| 6 Aug, 2020 | Sold | $574,900 | MRED MLS |
| 11 Jul, 2020 | Under contract | $574,900 | MRED MLS |
| — | Last price change | $599,000 | MRED MLS |
| 11 Jun, 2020 | Listed for sale | $615,000 | MRED MLS |
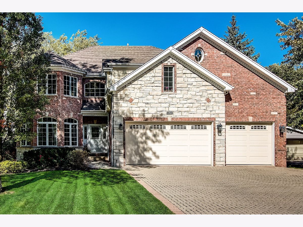
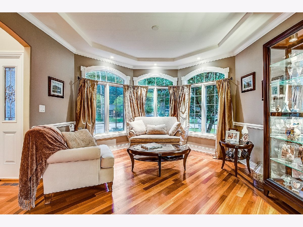
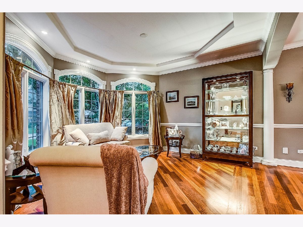
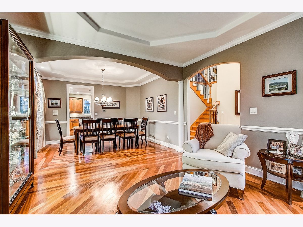
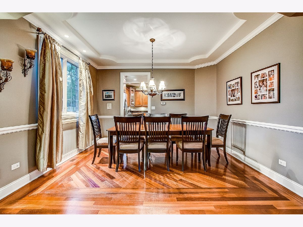
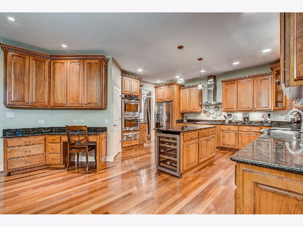
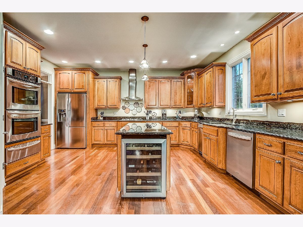
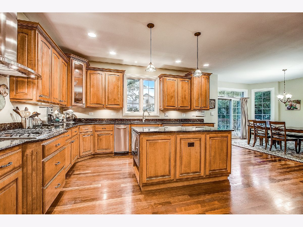
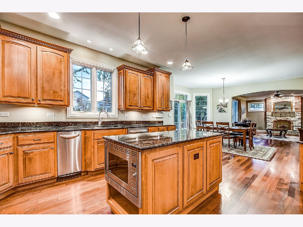
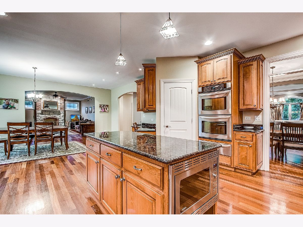
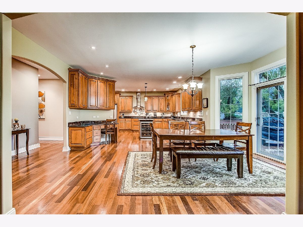
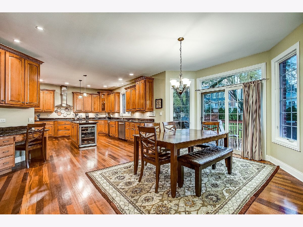
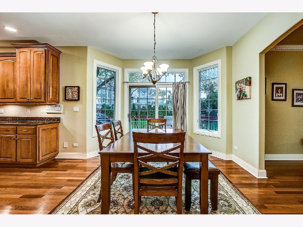
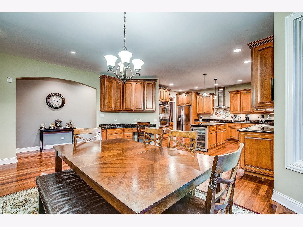
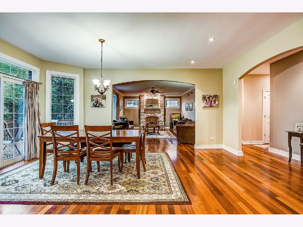
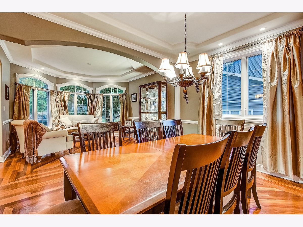
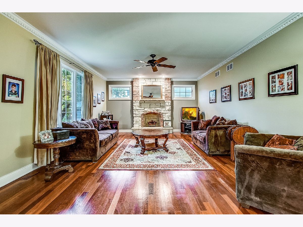
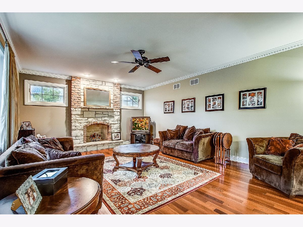
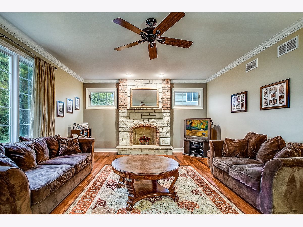
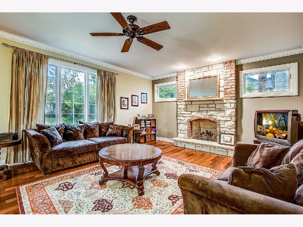
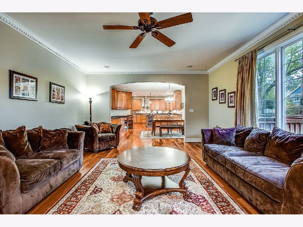
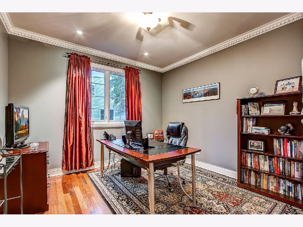
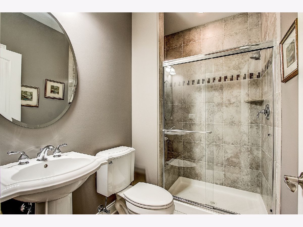
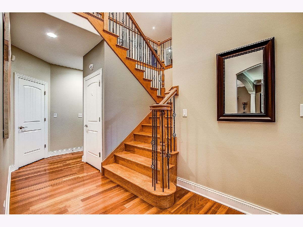
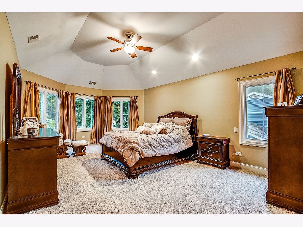
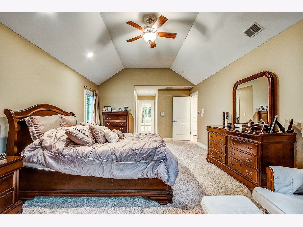
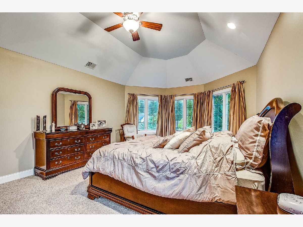
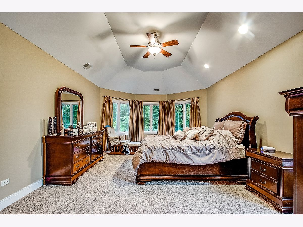
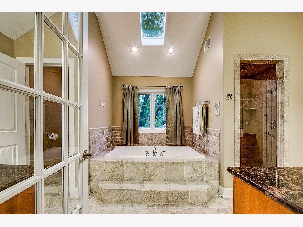
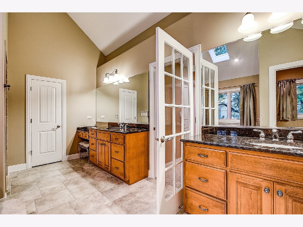
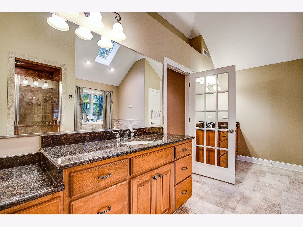
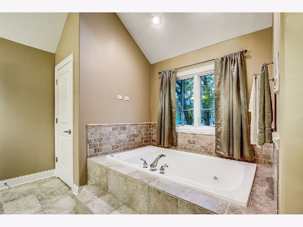
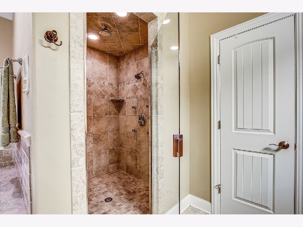
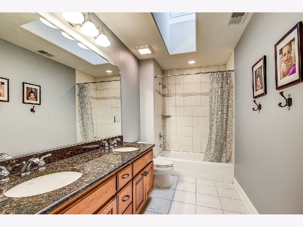
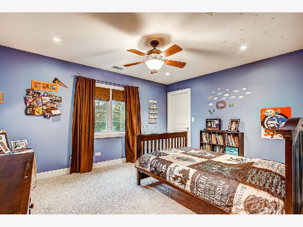
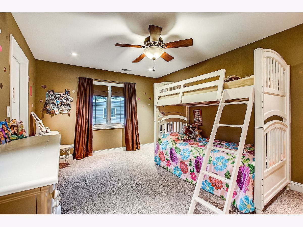
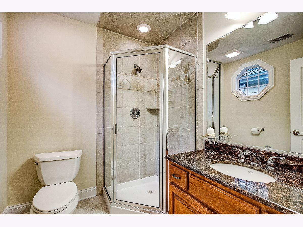
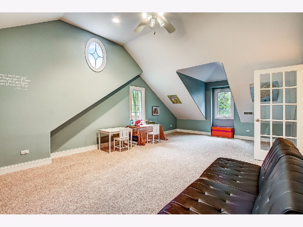
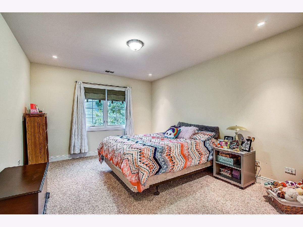
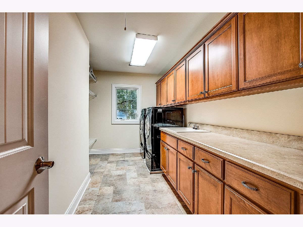
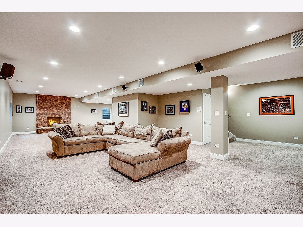
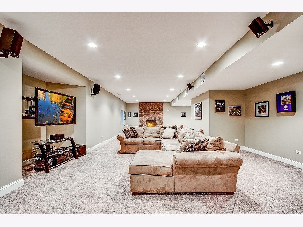
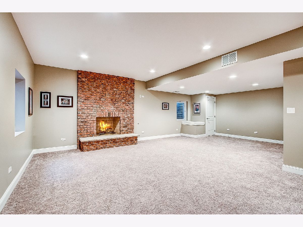
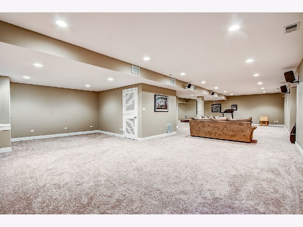
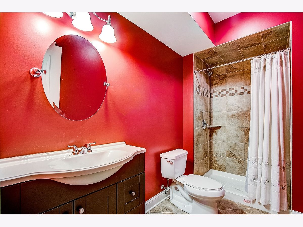
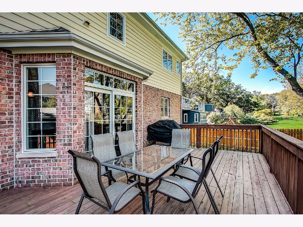
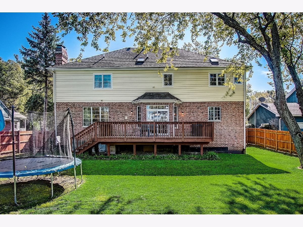
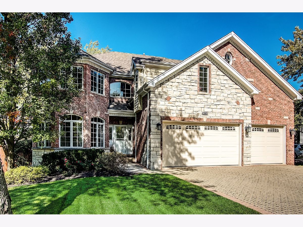
Room Specifics
Total Bedrooms: 5
Bedrooms Above Ground: 5
Bedrooms Below Ground: 0
Dimensions: —
Floor Type: Carpet
Dimensions: —
Floor Type: Carpet
Dimensions: —
Floor Type: Carpet
Dimensions: —
Floor Type: —
Full Bathrooms: 5
Bathroom Amenities: Whirlpool,Separate Shower,Steam Shower,Double Sink,Full Body Spray Shower
Bathroom in Basement: 1
Rooms: Breakfast Room,Office,Recreation Room,Bedroom 5
Basement Description: Finished
Other Specifics
| 3 | |
| — | |
| — | |
| Deck | |
| — | |
| 4025 | |
| Pull Down Stair,Unfinished | |
| Full | |
| Vaulted/Cathedral Ceilings, Skylight(s), Hardwood Floors, Heated Floors, Second Floor Laundry, First Floor Full Bath, Walk-In Closet(s) | |
| Double Oven, Microwave, Dishwasher, Refrigerator, Washer, Dryer, Disposal, Trash Compactor, Stainless Steel Appliance(s), Wine Refrigerator, Range Hood | |
| Not in DB | |
| Park, Street Lights, Street Paved | |
| — | |
| — | |
| Wood Burning, Gas Starter |
Tax History
| Year | Property Taxes |
|---|---|
| 2020 | $14,723 |
Contact Agent
Nearby Similar Homes
Nearby Sold Comparables
Contact Agent
Listing Provided By
Redfin Corporation

