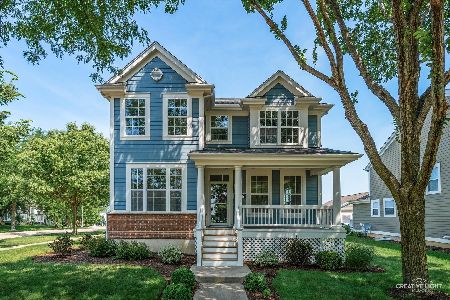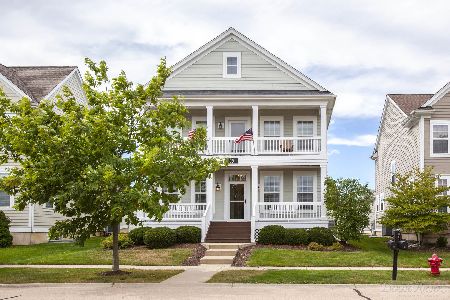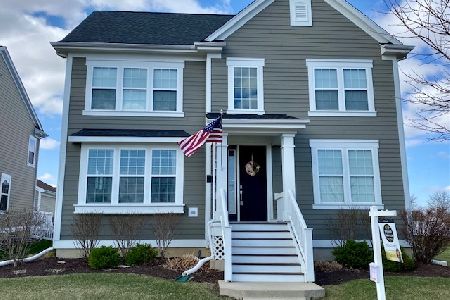99 Atkinson Drive, Sugar Grove, Illinois 60554
$320,900
|
Sold
|
|
| Status: | Closed |
| Sqft: | 2,476 |
| Cost/Sqft: | $129 |
| Beds: | 4 |
| Baths: | 4 |
| Year Built: | 2006 |
| Property Taxes: | $8,578 |
| Days On Market: | 2444 |
| Lot Size: | 0,13 |
Description
See this home today! You will not find a home that has been better cared for! 9 foot ceilings & hardwood floors welcome you! Rich white trim & moldings add to the charm! Main floor features living room, dining room, Spacious kitchen w/ island & b'fast bar open to the homey family room! Cozy up by the fire, just the two of you, or with a space this large, host the extended family dinners! Nice sized breakfast nook just off the kitchen enjoys the light from the sliding glass doors! Perfect spot for morning coffee, or late night snack! Outside find large open deck which steps down to paver patio to watch amazing sunsets! Low maintenance Hardy board siding! Upstairs find a huge master suite, w/ reading area, bath with whirlpool tub & separate shower & a second closet! 3 more bedrooms round out the 2nd floor, one w/ door to your 2nd floor balcony that overlooks the pond! Full finished basement w/ game room, media room, office (or 5th bedroom) & another full bath!!
Property Specifics
| Single Family | |
| — | |
| — | |
| 2006 | |
| Full | |
| MCDOLE | |
| No | |
| 0.13 |
| Kane | |
| — | |
| 87 / Monthly | |
| Other | |
| Public | |
| Public Sewer | |
| 10385236 | |
| 1423107004 |
Nearby Schools
| NAME: | DISTRICT: | DISTANCE: | |
|---|---|---|---|
|
Grade School
Mcdole Elementary School |
302 | — | |
|
Middle School
Harter Middle School |
302 | Not in DB | |
|
High School
Kaneland High School |
302 | Not in DB | |
Property History
| DATE: | EVENT: | PRICE: | SOURCE: |
|---|---|---|---|
| 30 Jul, 2019 | Sold | $320,900 | MRED MLS |
| 21 May, 2019 | Under contract | $319,900 | MRED MLS |
| 18 May, 2019 | Listed for sale | $319,900 | MRED MLS |
| 28 Oct, 2021 | Sold | $410,000 | MRED MLS |
| 29 Sep, 2021 | Under contract | $410,000 | MRED MLS |
| 27 Sep, 2021 | Listed for sale | $410,000 | MRED MLS |
| 11 Jun, 2025 | Sold | $495,000 | MRED MLS |
| 8 May, 2025 | Under contract | $499,000 | MRED MLS |
| — | Last price change | $515,000 | MRED MLS |
| 27 Mar, 2025 | Listed for sale | $515,000 | MRED MLS |
Room Specifics
Total Bedrooms: 4
Bedrooms Above Ground: 4
Bedrooms Below Ground: 0
Dimensions: —
Floor Type: Carpet
Dimensions: —
Floor Type: Hardwood
Dimensions: —
Floor Type: Carpet
Full Bathrooms: 4
Bathroom Amenities: Whirlpool,Separate Shower,Double Sink
Bathroom in Basement: 1
Rooms: Eating Area,Office,Game Room,Media Room
Basement Description: Finished
Other Specifics
| 2 | |
| Concrete Perimeter | |
| Asphalt | |
| Balcony, Deck, Porch, Storms/Screens | |
| Water View | |
| 44 X 129 | |
| — | |
| Full | |
| Hardwood Floors, First Floor Laundry | |
| Range, Microwave, Dishwasher, Refrigerator, Washer, Dryer, Stainless Steel Appliance(s) | |
| Not in DB | |
| Sidewalks, Street Lights, Street Paved | |
| — | |
| — | |
| Gas Log |
Tax History
| Year | Property Taxes |
|---|---|
| 2019 | $8,578 |
| 2021 | $8,775 |
| 2025 | $10,066 |
Contact Agent
Nearby Similar Homes
Nearby Sold Comparables
Contact Agent
Listing Provided By
Keller Williams Inspire - Geneva








