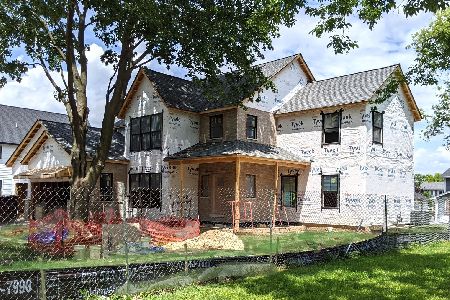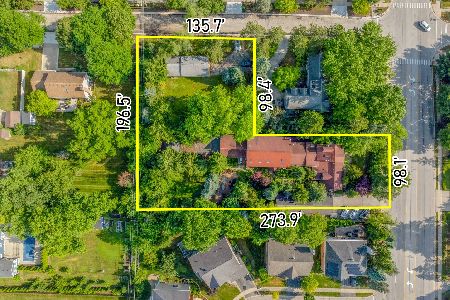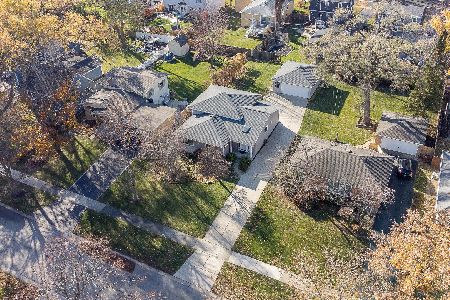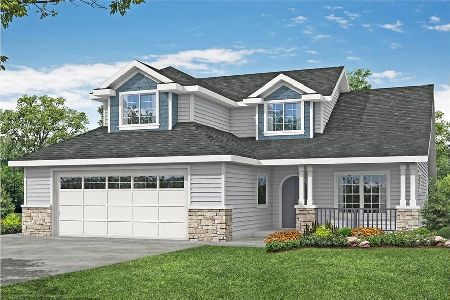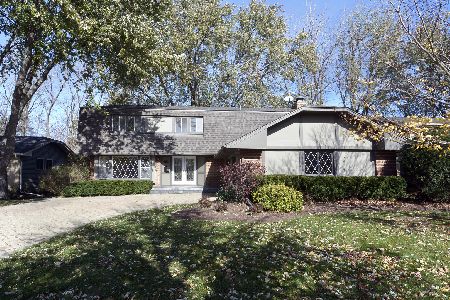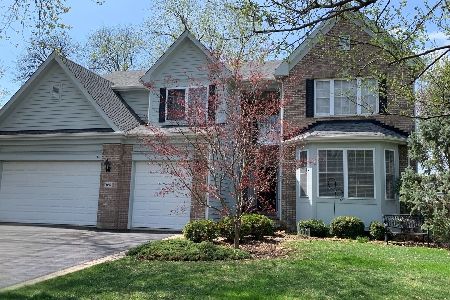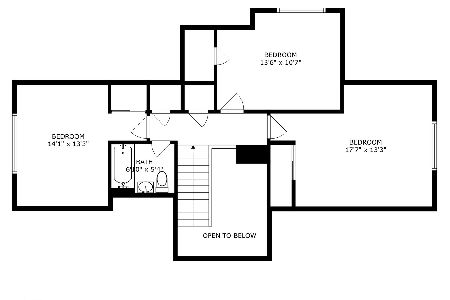99 Benton Court, Palatine, Illinois 60067
$600,000
|
Sold
|
|
| Status: | Closed |
| Sqft: | 3,081 |
| Cost/Sqft: | $221 |
| Beds: | 4 |
| Baths: | 3 |
| Year Built: | 2007 |
| Property Taxes: | $5,217 |
| Days On Market: | 6591 |
| Lot Size: | 0,31 |
Description
CUSTOMIZED CEDAR MODEL FEATURES 1ST FLR STUDY, GOURMET KITCHEN WITH ISLAND, GRANITE, SS APPLIANCES, MAPLE CABINETS. FAMILY RM W/FIREPLACE, 2ND FLR LOFT FOR SECOND STUDY,2ND FLR LAUNDRY, AWESOME MSTR SUITE WITH HUGE CLOSET, WHIRLPOOL, SEP SHOWER. FULL ENGLISH BSMT, DECK, 3CAR TANDEM GARAGE. SOLD AS IS. AHS EXTENDED WARRANTY INCLUDED. BUILDER TO FINISH BSMT CALL FOR DETAILS
Property Specifics
| Single Family | |
| — | |
| Colonial | |
| 2007 | |
| Full,English | |
| CEDAR | |
| No | |
| 0.31 |
| Cook | |
| Benton Place | |
| 0 / Not Applicable | |
| None | |
| Lake Michigan | |
| Public Sewer | |
| 06764965 | |
| 02224080032001 |
Nearby Schools
| NAME: | DISTRICT: | DISTANCE: | |
|---|---|---|---|
|
Grade School
Central Road Elementary School |
15 | — | |
|
Middle School
Carl Sandburg Junior High School |
15 | Not in DB | |
|
High School
Wm Fremd High School |
211 | Not in DB | |
Property History
| DATE: | EVENT: | PRICE: | SOURCE: |
|---|---|---|---|
| 30 Dec, 2008 | Sold | $600,000 | MRED MLS |
| 7 Dec, 2008 | Under contract | $679,900 | MRED MLS |
| — | Last price change | $699,900 | MRED MLS |
| 7 Jan, 2008 | Listed for sale | $739,900 | MRED MLS |
Room Specifics
Total Bedrooms: 4
Bedrooms Above Ground: 4
Bedrooms Below Ground: 0
Dimensions: —
Floor Type: Carpet
Dimensions: —
Floor Type: Carpet
Dimensions: —
Floor Type: Carpet
Full Bathrooms: 3
Bathroom Amenities: Whirlpool,Separate Shower
Bathroom in Basement: 0
Rooms: Breakfast Room,Den,Loft,Office,Recreation Room,Utility Room-1st Floor,Utility Room-2nd Floor
Basement Description: —
Other Specifics
| 3 | |
| Concrete Perimeter | |
| Asphalt | |
| Deck | |
| Cul-De-Sac | |
| 81X73X103X127X71 | |
| — | |
| Full | |
| — | |
| Range, Microwave, Dishwasher, Disposal | |
| Not in DB | |
| — | |
| — | |
| — | |
| Wood Burning |
Tax History
| Year | Property Taxes |
|---|---|
| 2008 | $5,217 |
Contact Agent
Nearby Similar Homes
Nearby Sold Comparables
Contact Agent
Listing Provided By
Keller Williams Platinum Partners

