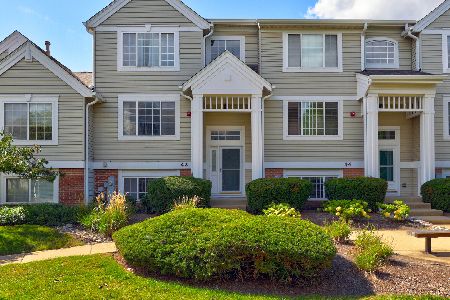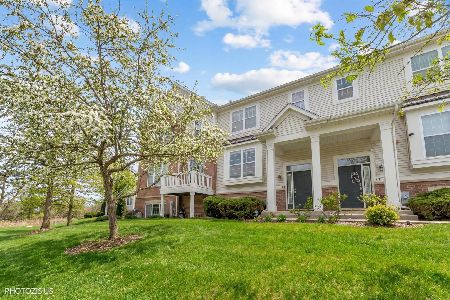99 Cantal Court, Wheeling, Illinois 60090
$240,000
|
Sold
|
|
| Status: | Closed |
| Sqft: | 1,850 |
| Cost/Sqft: | $135 |
| Beds: | 2 |
| Baths: | 2 |
| Year Built: | 1998 |
| Property Taxes: | $7,558 |
| Days On Market: | 1648 |
| Lot Size: | 0,00 |
Description
Light and bright end unit property in cul-de-sac location. Open floor plan with large rooms, loft and cathedral ceilings. Spacious kitchen with eat-in area, living room features gas fireplace, family sized dining room. Sliding glass door leads to extra large balcony, perfect for grilling or chilling with privacy and park like views. Large Master bedroom with walk in closet. 2nd bedroom/office has large closet as well. Open loft/library. Large lower level family room with bright windows plus exercise room or additional bedroom with easy access to 2nd full bath. Laundry room with full size washer and dryer. Private entrance, extra large, side load 2 car attached garage. Quiet interior location yet close to shopping and transportation.
Property Specifics
| Condos/Townhomes | |
| 2 | |
| — | |
| 1998 | |
| Full,English | |
| — | |
| No | |
| — |
| Cook | |
| Sienna | |
| 403 / Monthly | |
| Insurance,Exterior Maintenance,Lawn Care,Snow Removal | |
| Lake Michigan | |
| Public Sewer | |
| 11170743 | |
| 03231030201029 |
Nearby Schools
| NAME: | DISTRICT: | DISTANCE: | |
|---|---|---|---|
|
Grade School
Robert Frost Elementary School |
21 | — | |
|
Middle School
Oliver W Holmes Middle School |
21 | Not in DB | |
|
High School
Wheeling High School |
214 | Not in DB | |
Property History
| DATE: | EVENT: | PRICE: | SOURCE: |
|---|---|---|---|
| 28 Sep, 2021 | Sold | $240,000 | MRED MLS |
| 13 Sep, 2021 | Under contract | $249,900 | MRED MLS |
| 28 Jul, 2021 | Listed for sale | $249,900 | MRED MLS |
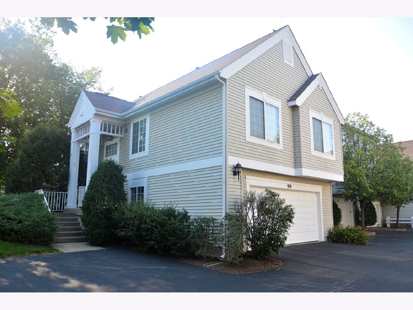
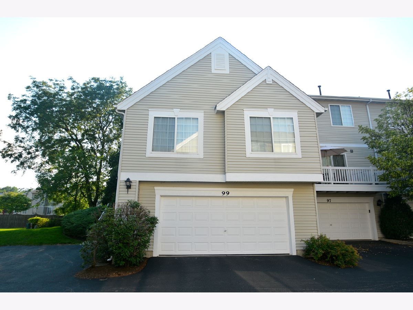
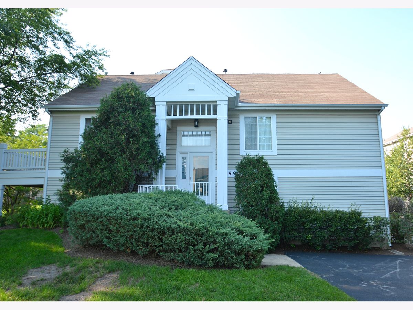

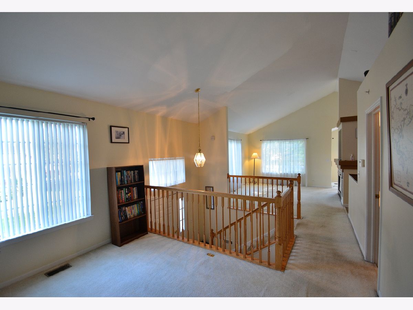
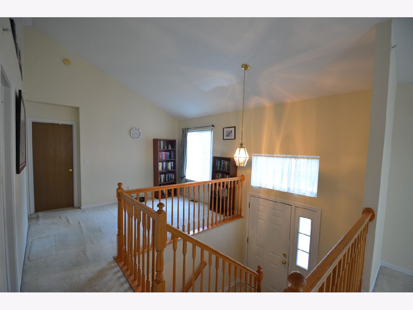
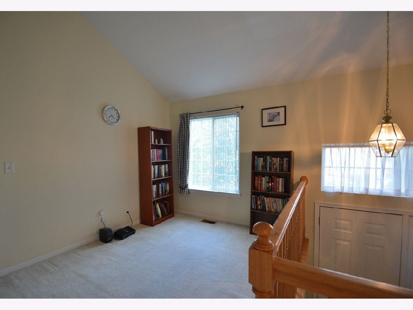
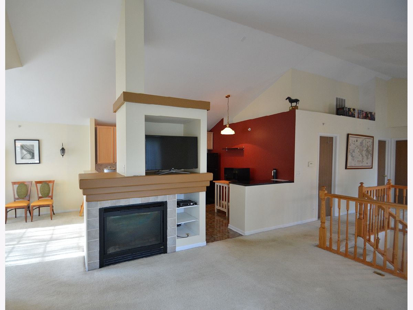
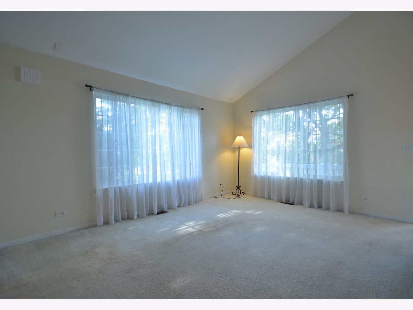
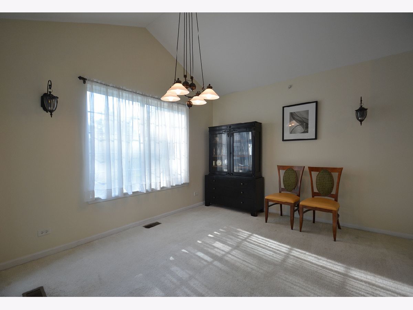
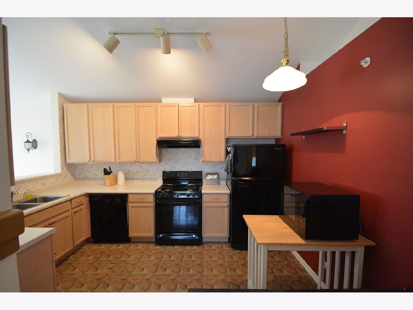
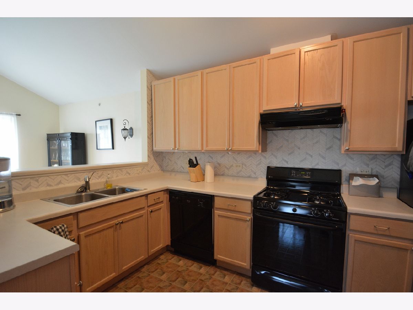
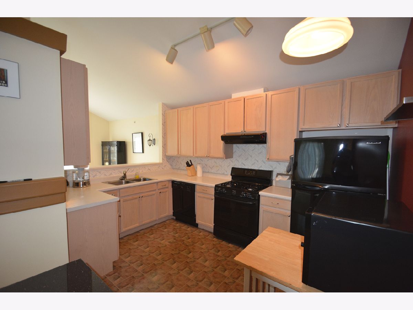
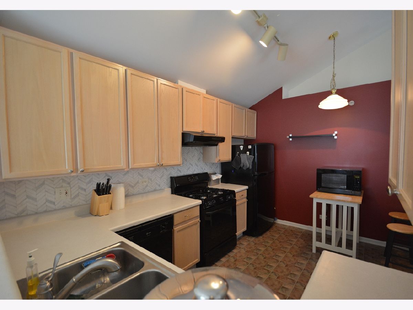
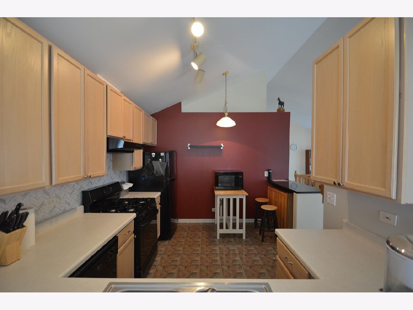
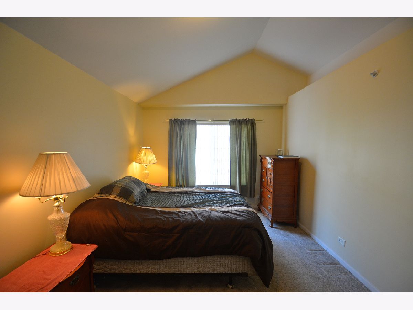
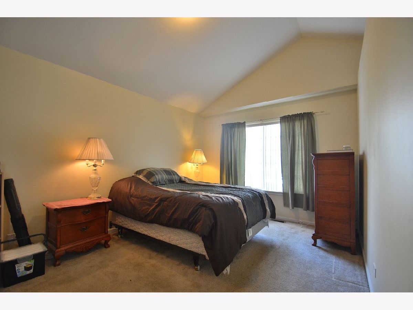
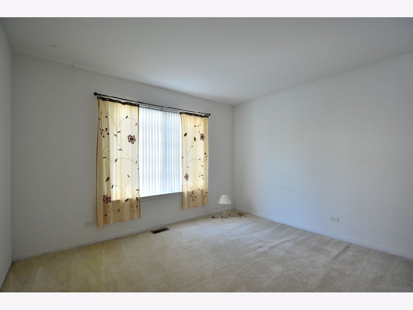
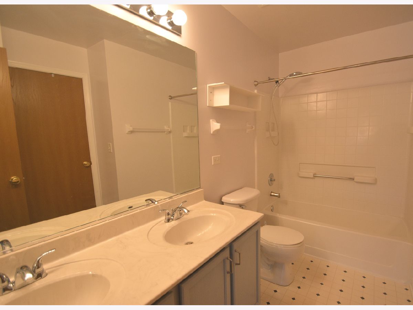
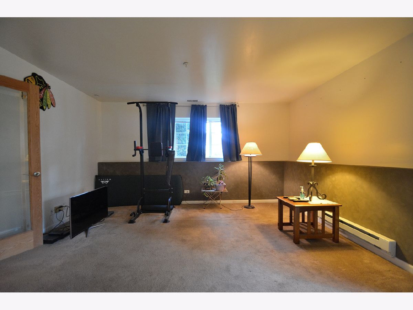
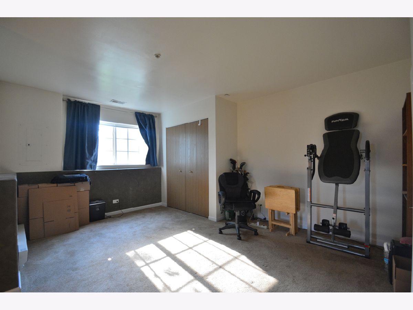
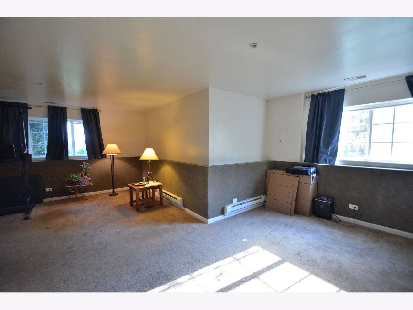
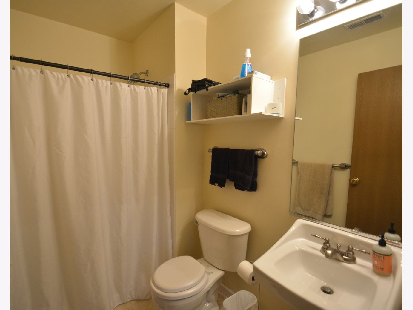
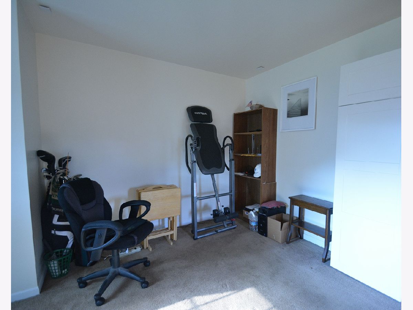
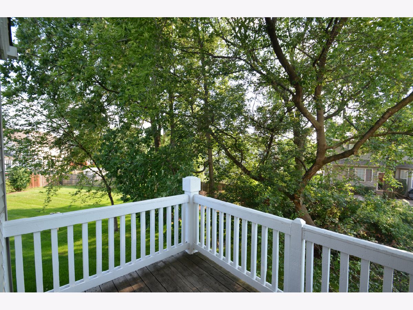
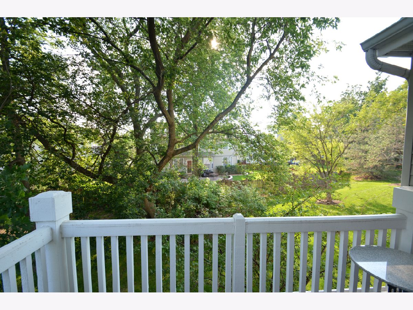
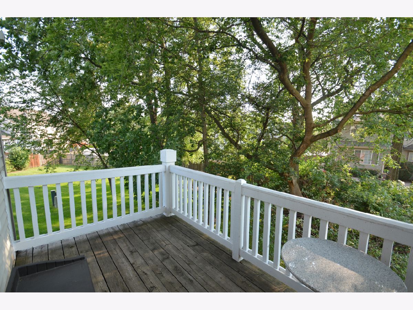
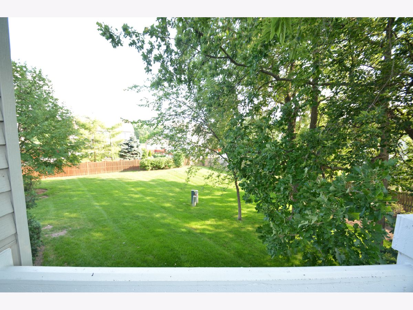
Room Specifics
Total Bedrooms: 2
Bedrooms Above Ground: 2
Bedrooms Below Ground: 0
Dimensions: —
Floor Type: Carpet
Full Bathrooms: 2
Bathroom Amenities: —
Bathroom in Basement: 1
Rooms: Loft,Exercise Room
Basement Description: Finished
Other Specifics
| 2 | |
| Concrete Perimeter | |
| Asphalt,Side Drive | |
| Balcony, Porch, Storms/Screens, End Unit, Cable Access, Workshop | |
| Common Grounds,Cul-De-Sac,Landscaped,Sidewalks | |
| COMMON | |
| — | |
| Full | |
| Vaulted/Cathedral Ceilings, First Floor Bedroom, First Floor Laundry, First Floor Full Bath, Laundry Hook-Up in Unit, Storage, Built-in Features, Walk-In Closet(s), Ceiling - 10 Foot, Open Floorplan, Separate Dining Room | |
| Range, Dishwasher, Washer, Dryer, Disposal, Range Hood | |
| Not in DB | |
| — | |
| — | |
| — | |
| Attached Fireplace Doors/Screen, Electric, Gas Log |
Tax History
| Year | Property Taxes |
|---|---|
| 2021 | $7,558 |
Contact Agent
Nearby Similar Homes
Nearby Sold Comparables
Contact Agent
Listing Provided By
RE/MAX United

