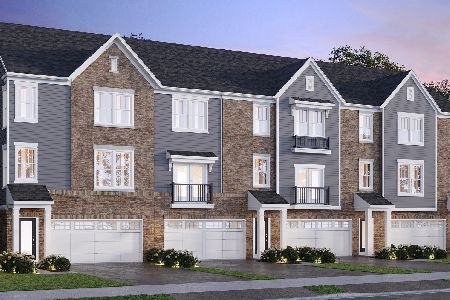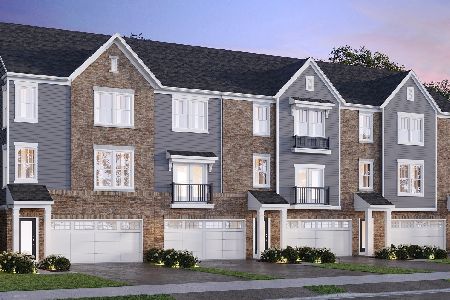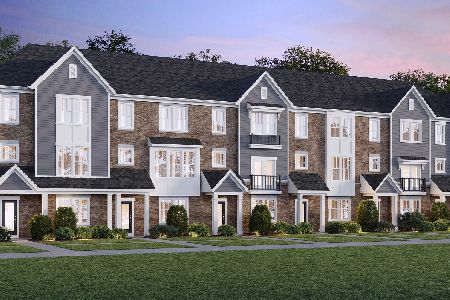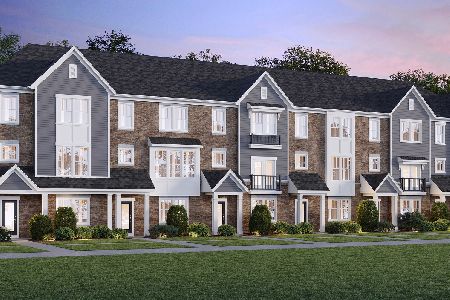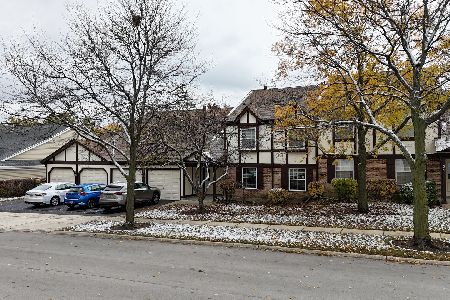99 Marble Hill Court, Schaumburg, Illinois 60193
$179,000
|
Sold
|
|
| Status: | Closed |
| Sqft: | 1,000 |
| Cost/Sqft: | $183 |
| Beds: | 2 |
| Baths: | 1 |
| Year Built: | 1988 |
| Property Taxes: | $2,976 |
| Days On Market: | 2070 |
| Lot Size: | 0,00 |
Description
Beautifully Updated First Floor Unit ~Spacious 2 bedrooms, 1 bath, ~Brand NEW Kitchen boast White Cabinet, Quartz Counters, Glass Back-splash,Brand New Stainless Steel Appliances, Ceramic Tile, Breakfast Bar & Spacious Pantry ~Gleaming Hardwood Floors in Living, Dining Rooms ~Master with Walk-in Close ~Bath has Ceramic Vanity, Glass Bowl Sink & Built-in Shelves ~Fresh Paint Through-out ~In Unit Laundry with FULL Size Washer/Dryer ~Attached 1 car Garage ~Cul-de-Sac Location with Walking Paths and across from Park District. Short trip to mall, forest preserve, golf & expressways. This One Will Not Last! Talk a Look Today!!
Property Specifics
| Condos/Townhomes | |
| 1 | |
| — | |
| 1988 | |
| None | |
| 1ST FLOOR RANCH | |
| No | |
| — |
| Cook | |
| Lexington Village | |
| 171 / Monthly | |
| Parking,Insurance,Clubhouse,Pool,Exterior Maintenance,Lawn Care,Scavenger,Snow Removal | |
| Public | |
| Public Sewer | |
| 10693187 | |
| 07224020451185 |
Nearby Schools
| NAME: | DISTRICT: | DISTANCE: | |
|---|---|---|---|
|
Grade School
Michael Collins Elementary Schoo |
54 | — | |
|
Middle School
Robert Frost Junior High School |
54 | Not in DB | |
|
High School
J B Conant High School |
211 | Not in DB | |
Property History
| DATE: | EVENT: | PRICE: | SOURCE: |
|---|---|---|---|
| 17 Apr, 2014 | Sold | $114,000 | MRED MLS |
| 24 Jan, 2014 | Under contract | $114,900 | MRED MLS |
| 5 Jan, 2014 | Listed for sale | $114,900 | MRED MLS |
| 10 Jul, 2020 | Sold | $179,000 | MRED MLS |
| 20 May, 2020 | Under contract | $182,900 | MRED MLS |
| 17 May, 2020 | Listed for sale | $182,900 | MRED MLS |

























Room Specifics
Total Bedrooms: 2
Bedrooms Above Ground: 2
Bedrooms Below Ground: 0
Dimensions: —
Floor Type: Wood Laminate
Full Bathrooms: 1
Bathroom Amenities: —
Bathroom in Basement: 0
Rooms: Pantry,Walk In Closet
Basement Description: None
Other Specifics
| 1 | |
| Concrete Perimeter | |
| Asphalt | |
| Patio, Storms/Screens, Cable Access | |
| Common Grounds,Cul-De-Sac,Landscaped | |
| COMMON | |
| — | |
| None | |
| Hardwood Floors, Wood Laminate Floors, First Floor Bedroom, First Floor Laundry, First Floor Full Bath, Laundry Hook-Up in Unit, Walk-In Closet(s) | |
| Range, Microwave, Dishwasher, Refrigerator, Washer, Dryer, Stainless Steel Appliance(s) | |
| Not in DB | |
| — | |
| — | |
| Park, Party Room, Pool | |
| — |
Tax History
| Year | Property Taxes |
|---|---|
| 2014 | $2,282 |
| 2020 | $2,976 |
Contact Agent
Nearby Similar Homes
Nearby Sold Comparables
Contact Agent
Listing Provided By
RE/MAX All Pro

