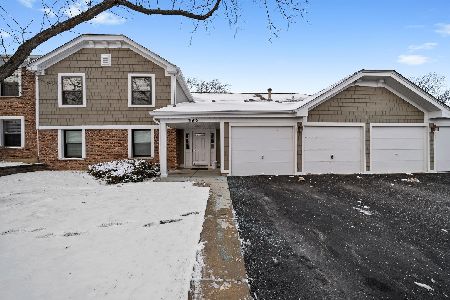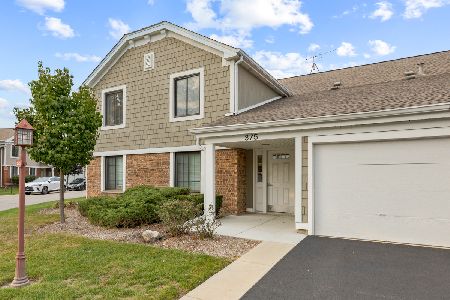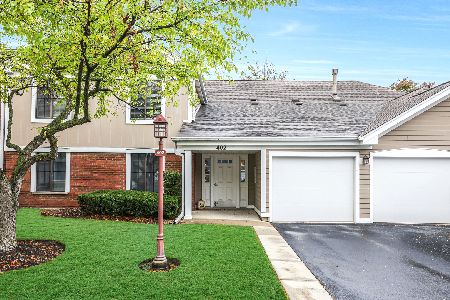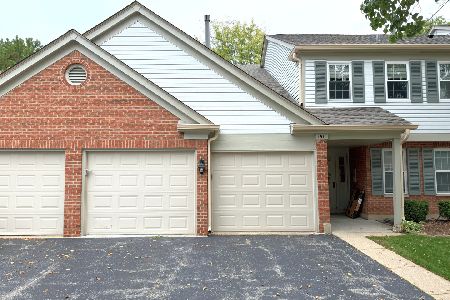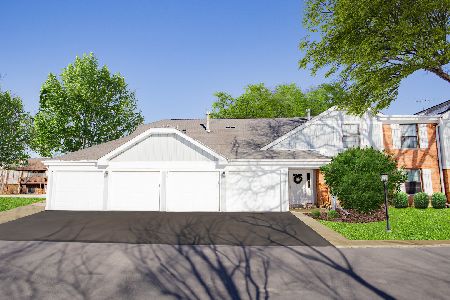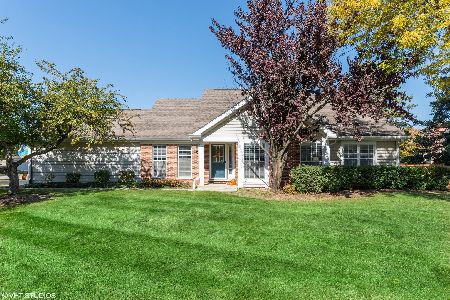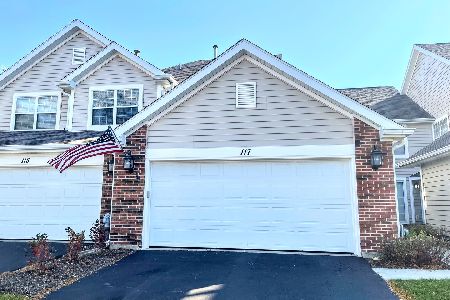99 Stevens Drive, Schaumburg, Illinois 60173
$279,000
|
Sold
|
|
| Status: | Closed |
| Sqft: | 1,546 |
| Cost/Sqft: | $180 |
| Beds: | 2 |
| Baths: | 2 |
| Year Built: | 1990 |
| Property Taxes: | $4,971 |
| Days On Market: | 2627 |
| Lot Size: | 0,00 |
Description
GREAT NEW PRICE +++ FULL BASEMEMENT!!!!Sought after END UNIT RANCH!! HW Floors in entry and Kitchen-E/A Fully applianced kitchen to include Frig,Stove, Micro, DW and Trash Compactor. Great counter space + spacious area for table. Sliders off Kitchen to a great patio area!! Formal DR off Kitchen (Presenly being used as an office). Open Floor plan-Large Vaulted Ceiling LR w/FP and gas logs plus a spacious Den w/ another sliding door leading to private brick paver fenced-in patio area!! Huge Vaulted Master Bdrm (presently being used as a sewing room) w/Mstr Bth and walk-in closet. Seller has made space for a full size Washer/Dryer on first floor. FULL Basement awaiting your finish work with an additonal finished room for a guest bedroom. Plus storage closets galore down there.Newer Furnace-2015, Garage Door and Siding -2016, Driveway-2012, and Newer Windows and Patio Doors in 2007 Great up-scale town home development--Great Schools and close to Woodfield Mall and Restaurants!
Property Specifics
| Condos/Townhomes | |
| 1 | |
| — | |
| 1990 | |
| Full | |
| RANCH | |
| No | |
| — |
| Cook | |
| Autumn Ridge | |
| 231 / Monthly | |
| Insurance,Exterior Maintenance,Lawn Care,Scavenger,Snow Removal | |
| Lake Michigan | |
| Public Sewer | |
| 10138528 | |
| 07243060190000 |
Nearby Schools
| NAME: | DISTRICT: | DISTANCE: | |
|---|---|---|---|
|
Grade School
Adolph Link Elementary School |
54 | — | |
|
Middle School
Margaret Mead Junior High School |
54 | Not in DB | |
|
High School
J B Conant High School |
211 | Not in DB | |
Property History
| DATE: | EVENT: | PRICE: | SOURCE: |
|---|---|---|---|
| 30 Jan, 2019 | Sold | $279,000 | MRED MLS |
| 7 Dec, 2018 | Under contract | $279,000 | MRED MLS |
| — | Last price change | $295,000 | MRED MLS |
| 15 Nov, 2018 | Listed for sale | $295,000 | MRED MLS |
Room Specifics
Total Bedrooms: 3
Bedrooms Above Ground: 2
Bedrooms Below Ground: 1
Dimensions: —
Floor Type: Carpet
Dimensions: —
Floor Type: Carpet
Full Bathrooms: 2
Bathroom Amenities: —
Bathroom in Basement: 0
Rooms: Walk In Closet,Storage,Den,Other Room
Basement Description: Partially Finished
Other Specifics
| 2 | |
| Concrete Perimeter | |
| Asphalt | |
| Brick Paver Patio | |
| Corner Lot,Fenced Yard | |
| 44X127X84X134 | |
| — | |
| Full | |
| Vaulted/Cathedral Ceilings, Hardwood Floors, First Floor Bedroom, First Floor Laundry, First Floor Full Bath, Storage | |
| Range, Microwave, Dishwasher, Refrigerator, Washer, Dryer, Trash Compactor | |
| Not in DB | |
| — | |
| — | |
| — | |
| Gas Log, Gas Starter |
Tax History
| Year | Property Taxes |
|---|---|
| 2019 | $4,971 |
Contact Agent
Nearby Similar Homes
Nearby Sold Comparables
Contact Agent
Listing Provided By
Berkshire Hathaway HomeServices Starck Real Estate


