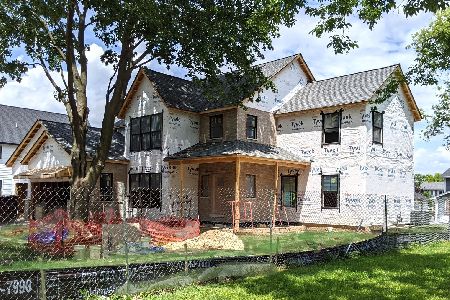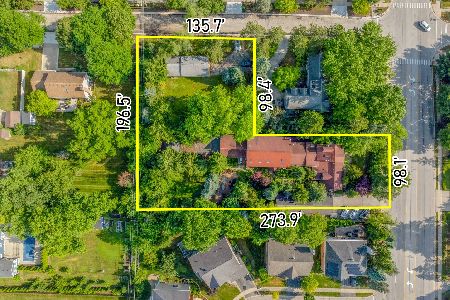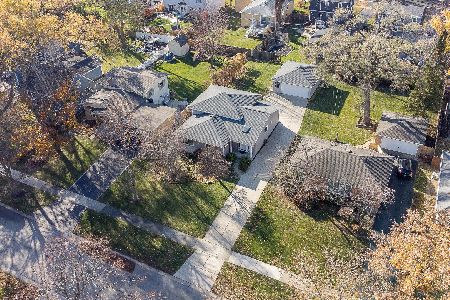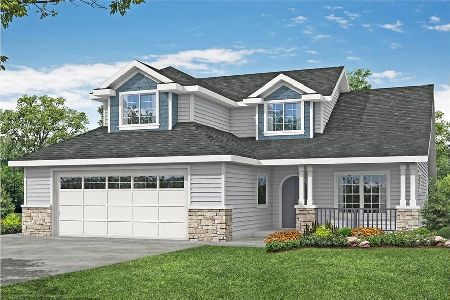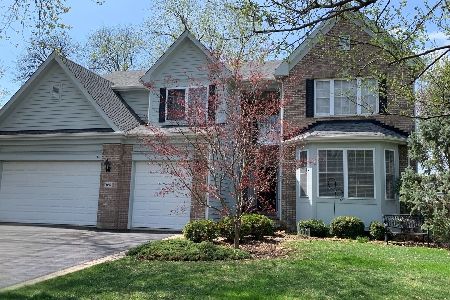99 Wilmette Avenue, Palatine, Illinois 60067
$875,000
|
Sold
|
|
| Status: | Closed |
| Sqft: | 3,649 |
| Cost/Sqft: | $243 |
| Beds: | 4 |
| Baths: | 5 |
| Year Built: | 2002 |
| Property Taxes: | $14,094 |
| Days On Market: | 703 |
| Lot Size: | 0,00 |
Description
Introducing a Spectacular Custom-Built Residence in Palatine! Welcome to this stunning 4-bedroom, 4.5-bathroom home nestled in the sought-after Palatine community, renowned for its top-rated Fremd High School. Boasting meticulous craftsmanship and unparalleled attention to detail, this 2002 new build showcases the pride of original ownership at every turn.Upon entry, you are greeted by a grand foyer leading to a spacious living area adorned with dramatic millwork, custom moldings, and a soothing palette of neutral colors. The home's dual-zone climate control and flush-mounted speakers in the front room add a touch of modern convenience and luxury.The heart of this home is its open-concept kitchen, where culinary dreams come to life amidst updated cabinetry, a custom backsplash, and granite island. The formal dining room featuring elegant window treatments and wainscoting, perfect for hosting dinner parties and special occasions.The main level also offers a versatile office/den, ideal for remote work or study. Retreat to the inviting family room, complete with a wood-burning fireplace and coffered ceilings, creating a cozy ambiance for chilly winter evenings. Upstairs, the expansive primary suite is a sanctuary of comfort and luxury, featuring separate his and her walk-in closets and a spa-like en-suite with a soaking tub and custom finishes. Two additional en-suite bedrooms and a guest room provide ample space and privacy for family and visitors alike.The lower level is an entertainer's paradise, boasting a custom bar, gaming area, media room, and a full bathroom. Imagine hosting movie nights or gathering with friends in this exceptional space, complete with built-ins, a wine fridge, and seating for seven.Step outside to discover a beautifully landscaped backyard oasis, featuring paver patio and eye-catching perennials that bloom in vibrant colors throughout the seasons. Additional amenities include a whole-house generator, sprinkler system, and a 3.5-car garage with extra storage space.Conveniently located within walking distance to local amenities, shops, restaurants, and less than 1.5 miles from downtown Palatine and Metra, this home offers the perfect blend of luxury, comfort, and convenience.Don't miss the opportunity to own this exceptional property in one of Palatine's most coveted neighborhoods. Schedule your private showing today, as this stunning home is sure to impress and won't last long on the market!
Property Specifics
| Single Family | |
| — | |
| — | |
| 2002 | |
| — | |
| — | |
| No | |
| — |
| Cook | |
| — | |
| — / Not Applicable | |
| — | |
| — | |
| — | |
| 11980035 | |
| 02261040220000 |
Nearby Schools
| NAME: | DISTRICT: | DISTANCE: | |
|---|---|---|---|
|
Grade School
Central Road Elementary School |
15 | — | |
|
Middle School
Carl Sandburg Junior High School |
15 | Not in DB | |
|
High School
Wm Fremd High School |
211 | Not in DB | |
Property History
| DATE: | EVENT: | PRICE: | SOURCE: |
|---|---|---|---|
| 22 Mar, 2024 | Sold | $875,000 | MRED MLS |
| 21 Feb, 2024 | Under contract | $885,000 | MRED MLS |
| 20 Feb, 2024 | Listed for sale | $885,000 | MRED MLS |

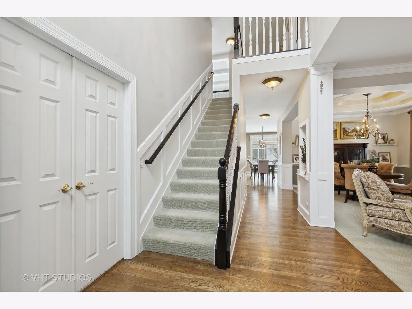
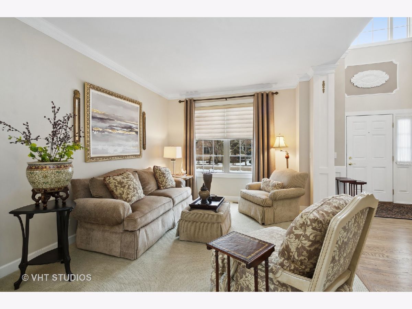
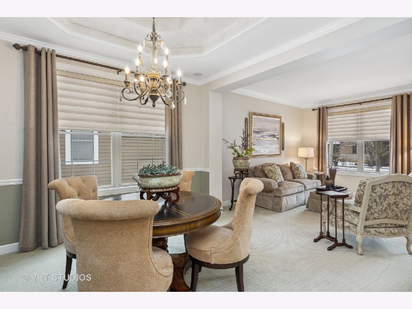
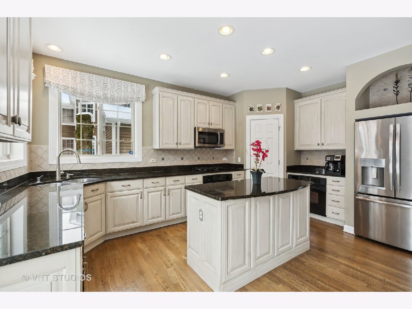
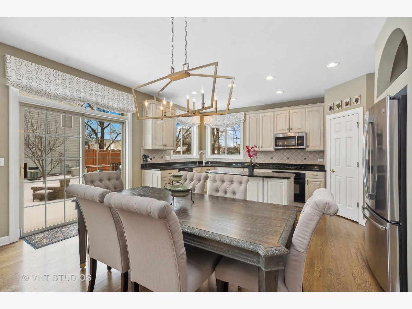
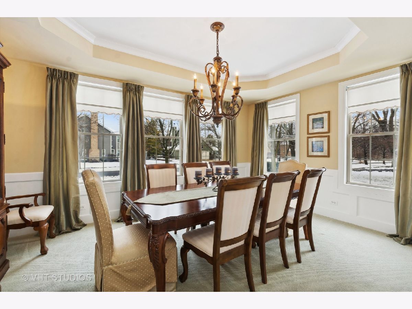
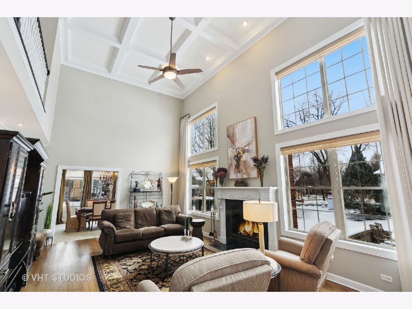
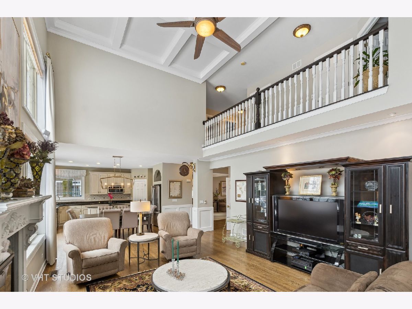
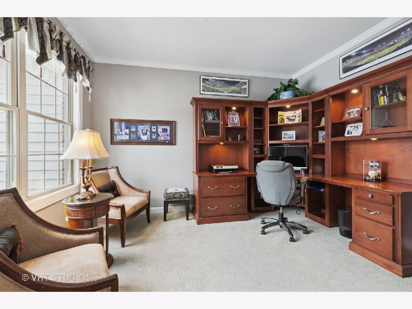
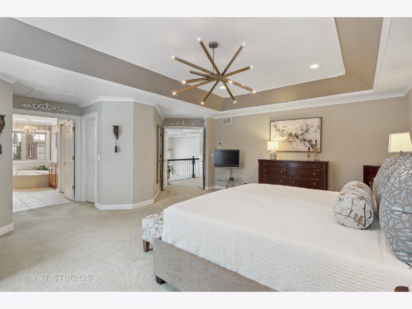
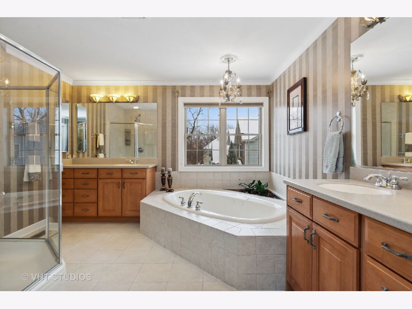
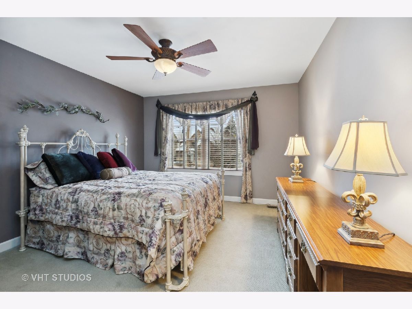
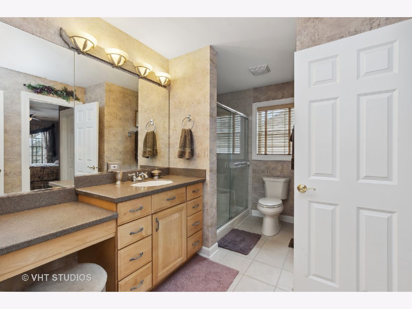
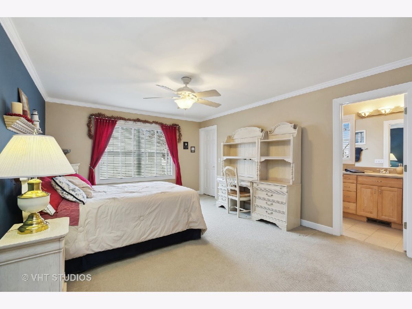
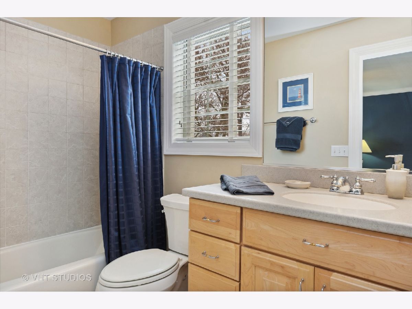
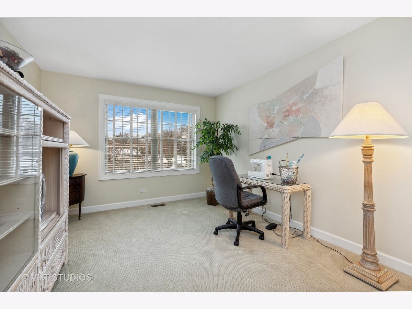
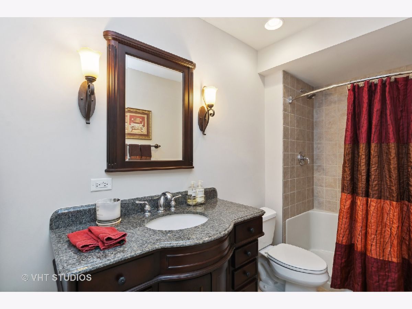
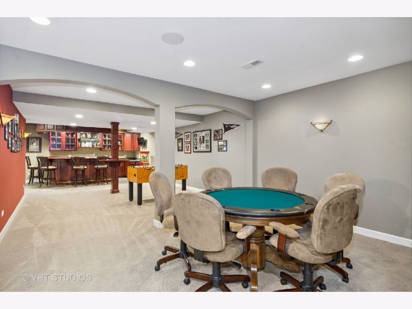
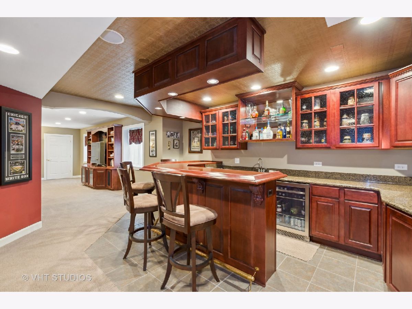
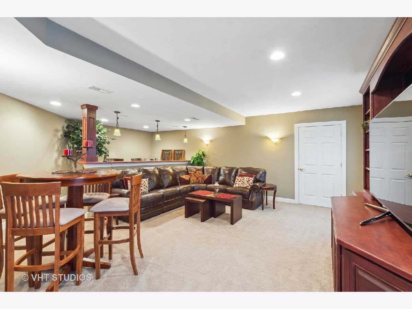
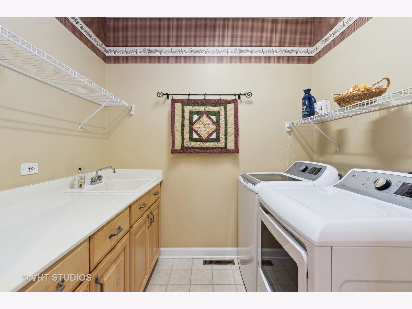
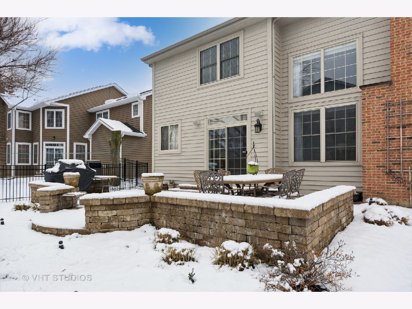
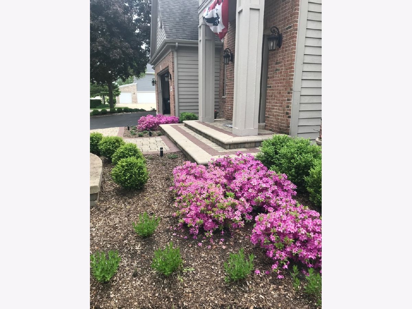
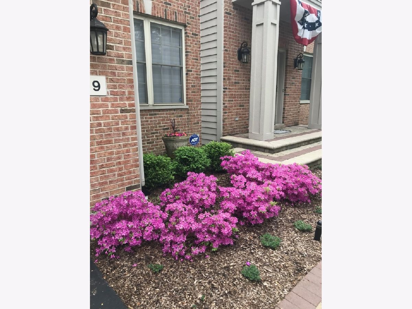
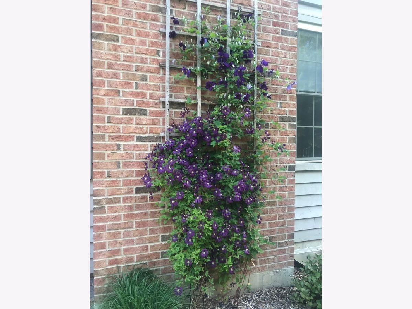
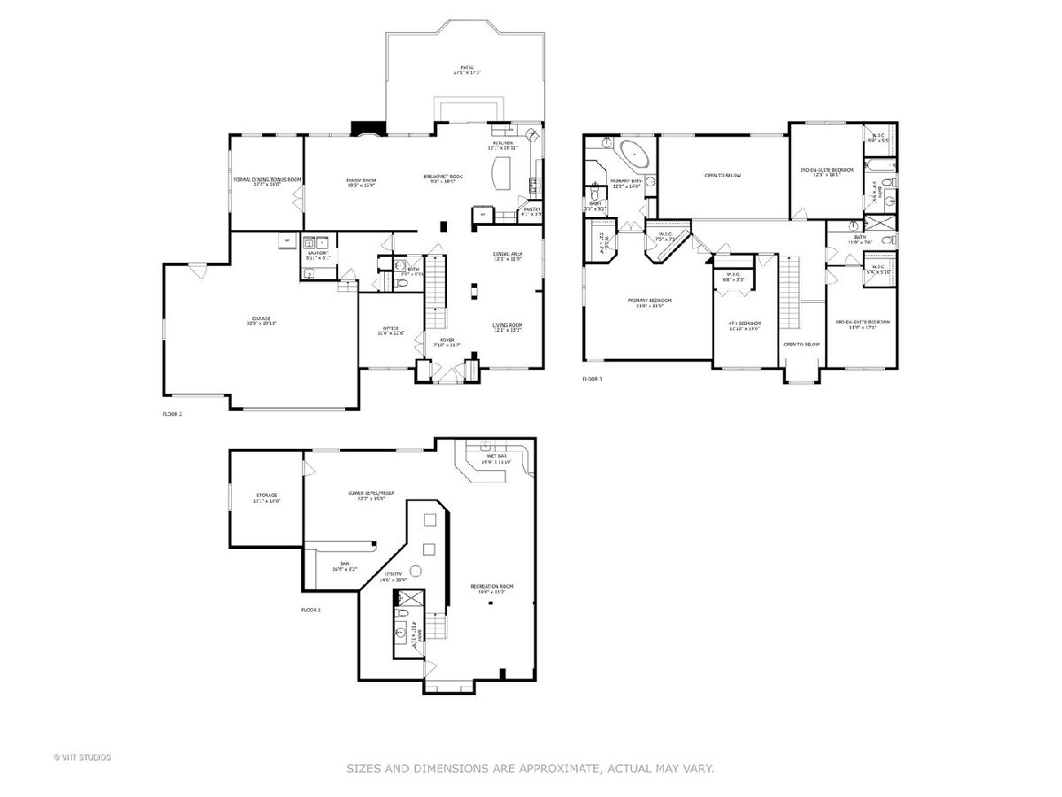
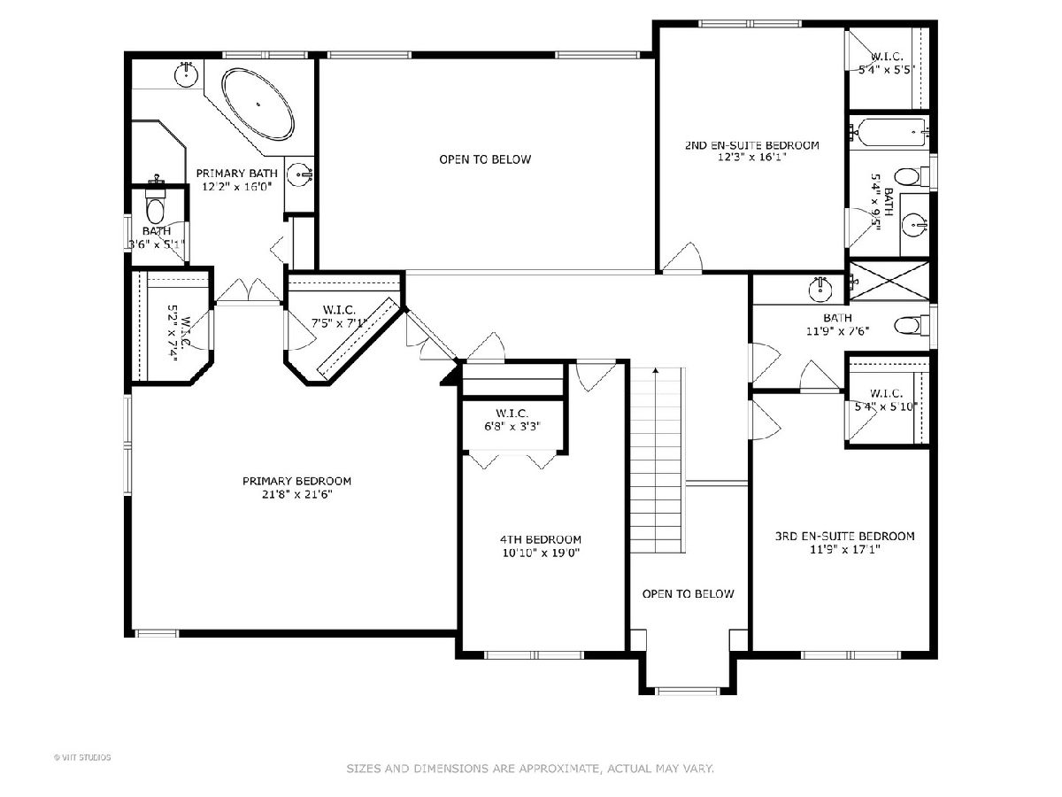
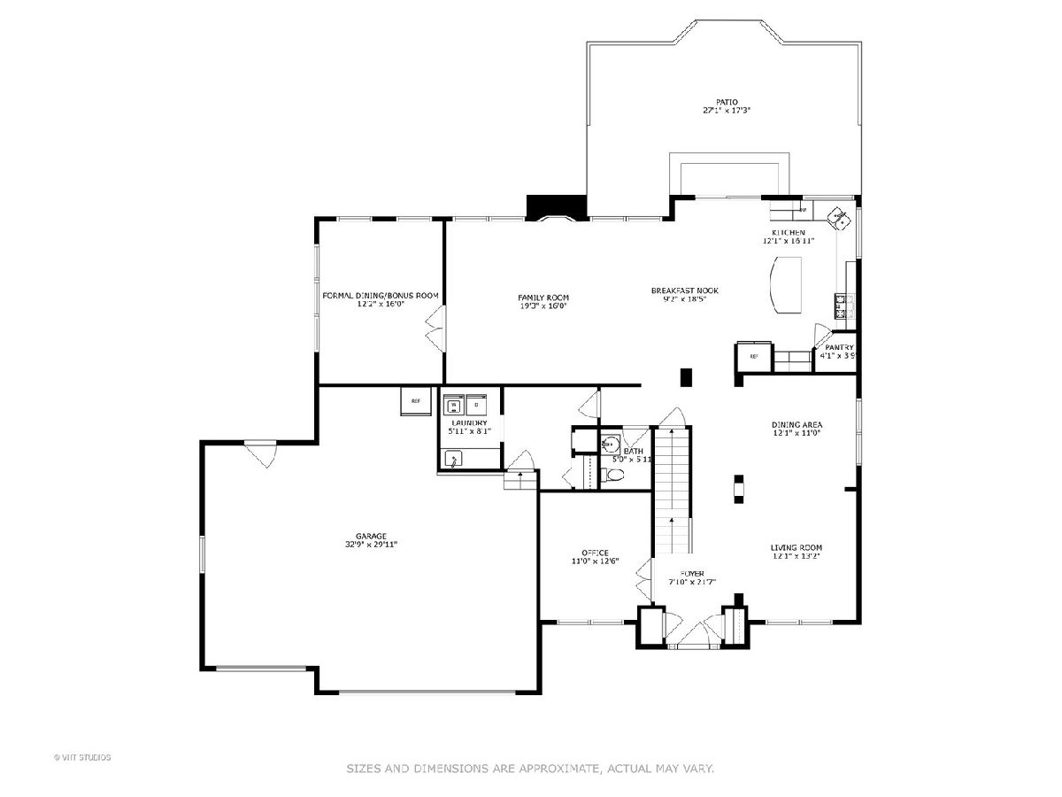
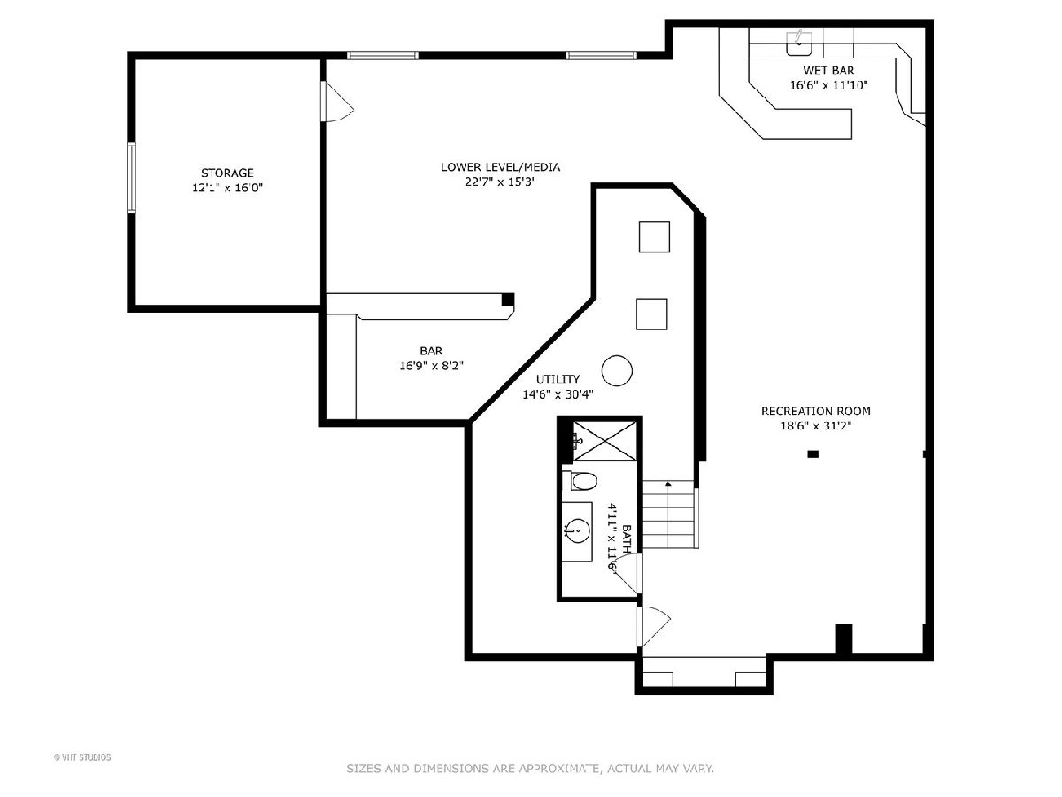
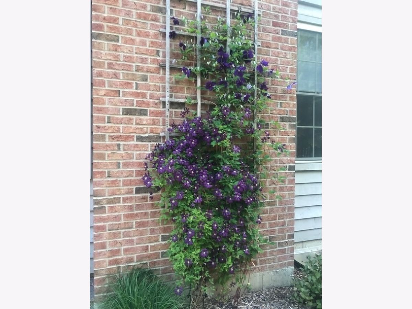
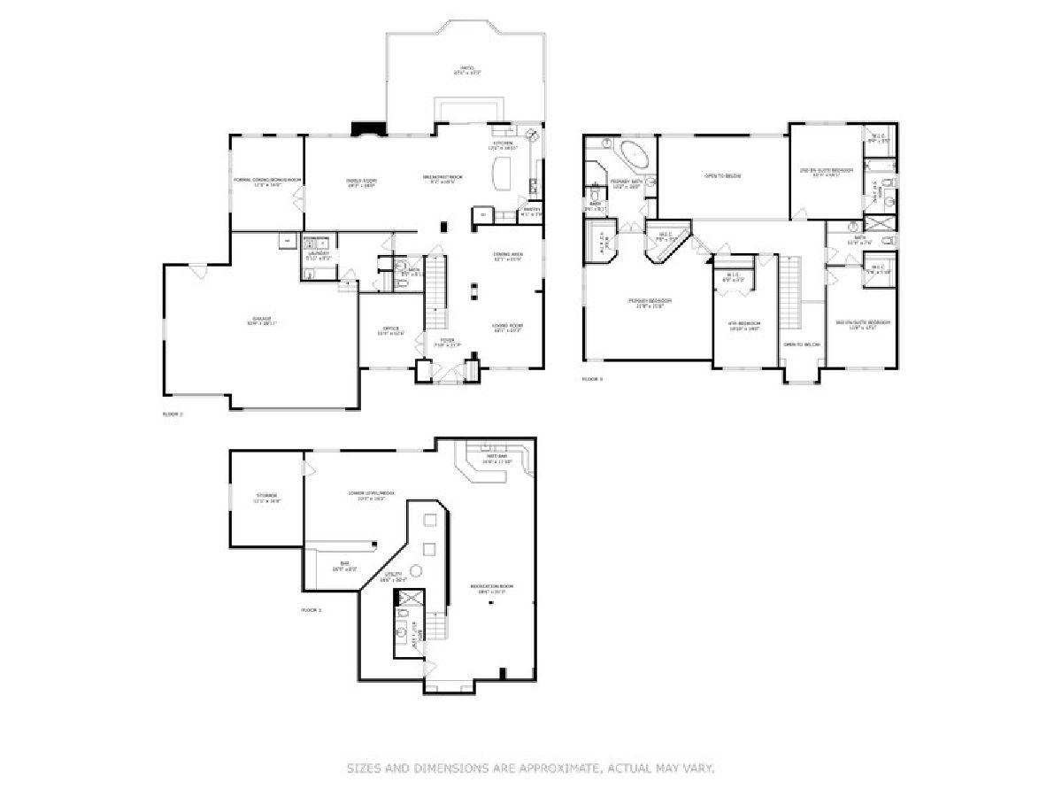
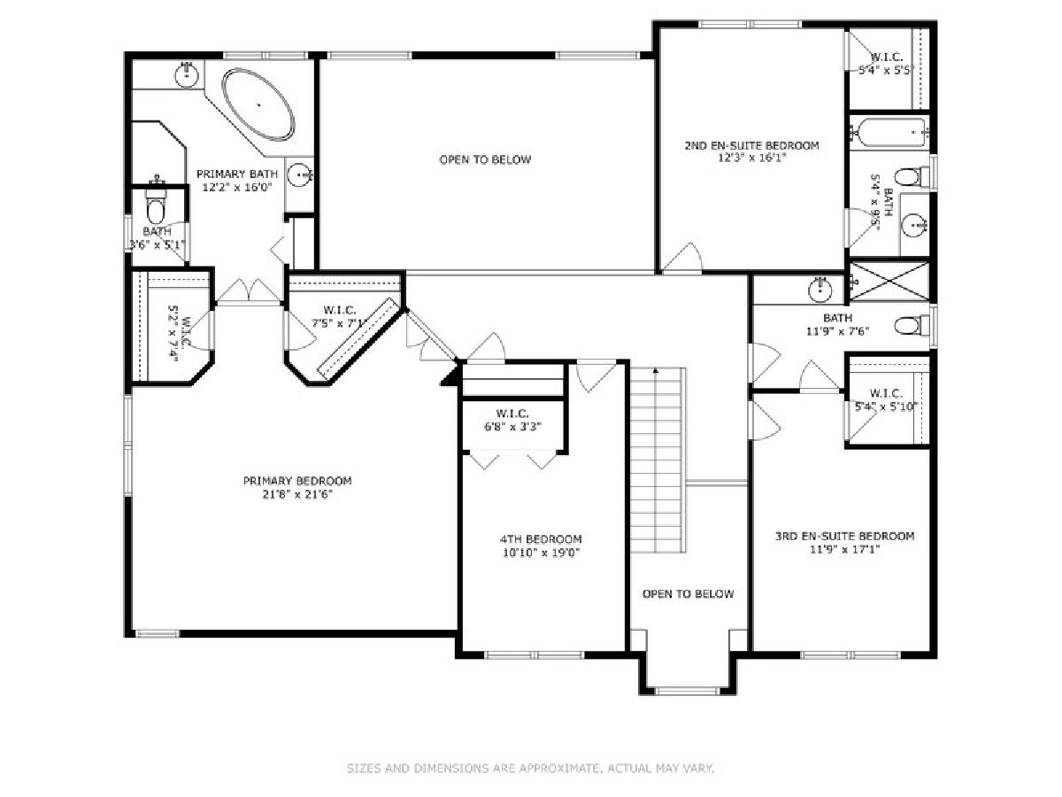
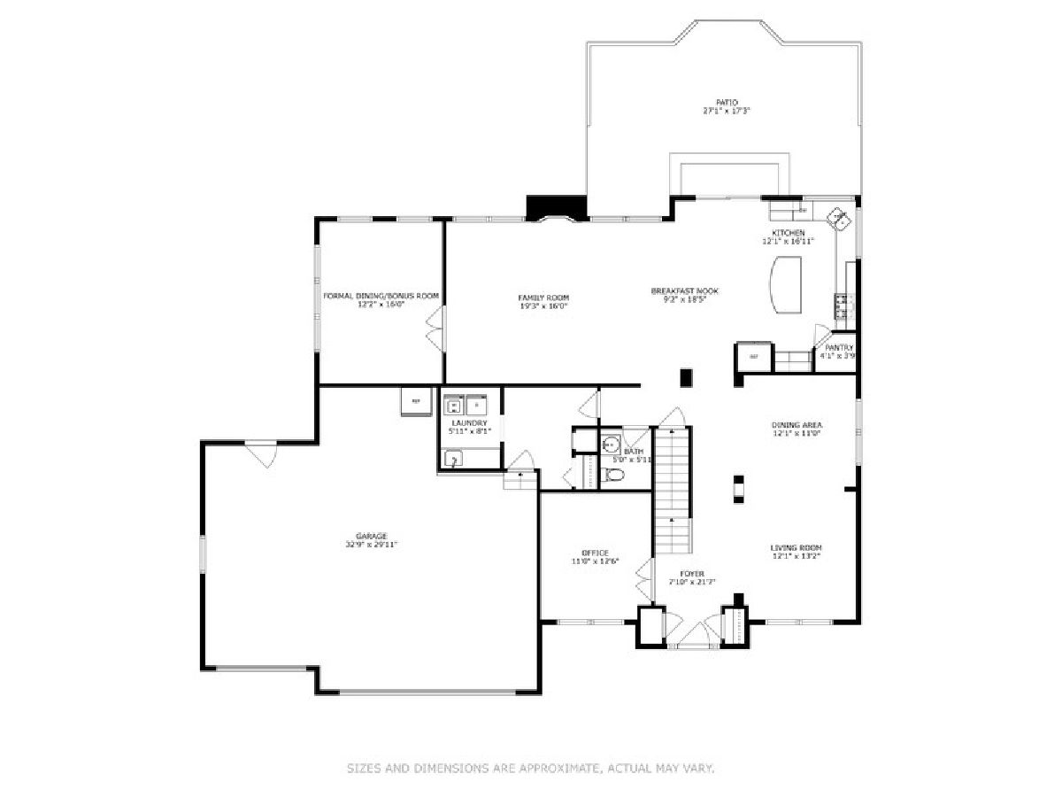
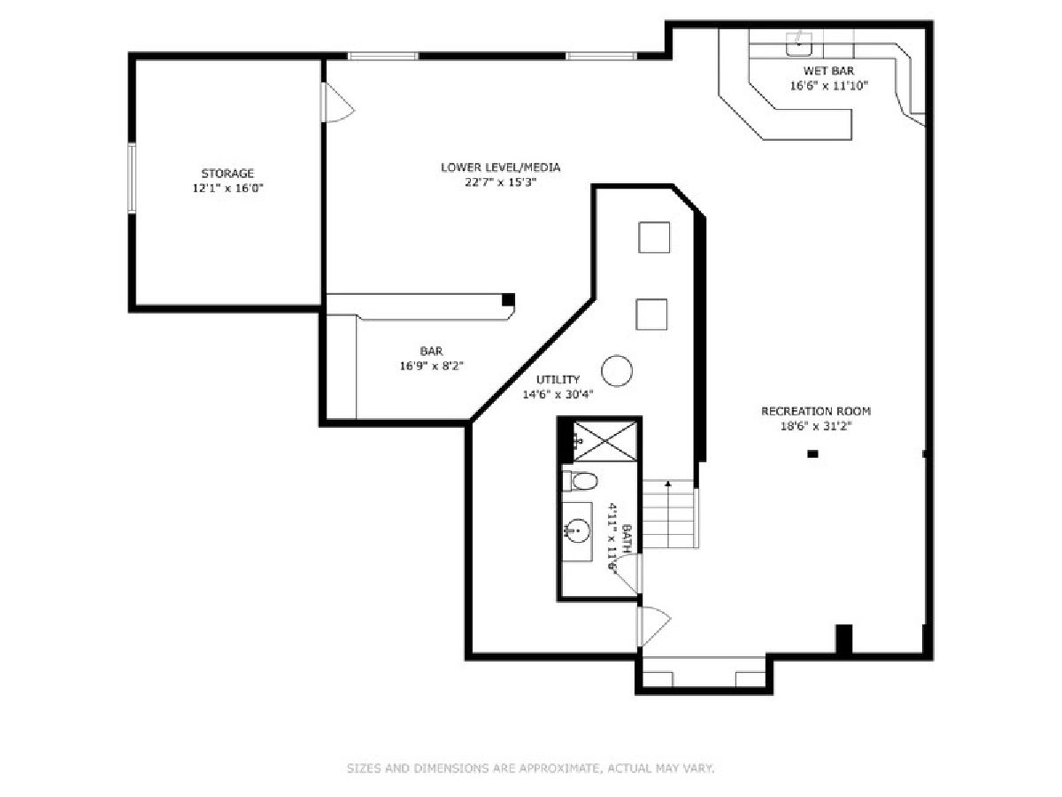
Room Specifics
Total Bedrooms: 4
Bedrooms Above Ground: 4
Bedrooms Below Ground: 0
Dimensions: —
Floor Type: —
Dimensions: —
Floor Type: —
Dimensions: —
Floor Type: —
Full Bathrooms: 5
Bathroom Amenities: Separate Shower,Double Sink,Soaking Tub
Bathroom in Basement: 1
Rooms: —
Basement Description: Partially Finished,Egress Window,9 ft + pour,Rec/Family Area,Storage Space
Other Specifics
| 3.5 | |
| — | |
| — | |
| — | |
| — | |
| 106X61.8X61.7X89.7X122.4 | |
| Unfinished | |
| — | |
| — | |
| — | |
| Not in DB | |
| — | |
| — | |
| — | |
| — |
Tax History
| Year | Property Taxes |
|---|---|
| 2024 | $14,094 |
Contact Agent
Nearby Similar Homes
Nearby Sold Comparables
Contact Agent
Listing Provided By
@properties Christie's International Real Estate

