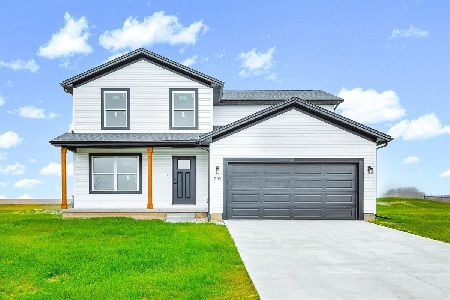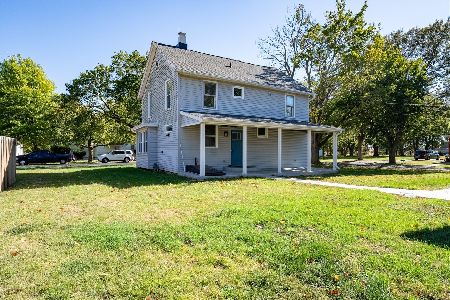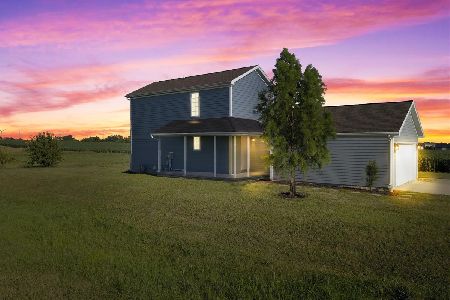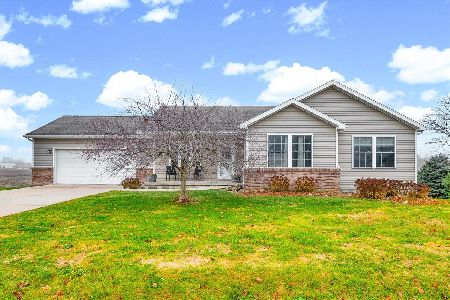99 Woosley Drive, Carlock, Illinois 61725
$172,500
|
Sold
|
|
| Status: | Closed |
| Sqft: | 1,740 |
| Cost/Sqft: | $101 |
| Beds: | 3 |
| Baths: | 3 |
| Year Built: | 2010 |
| Property Taxes: | $2,840 |
| Days On Market: | 2059 |
| Lot Size: | 0,59 |
Description
WOW is what you'll say walking into this home!! Completely renovated 2 story home in Unit 5 school district, near Rivian's manufacturing plant in the town of Carlock. All the benefits of smaller town living and within 10 minutes from the town of Normal. The entire home has been renovated from top to bottom with a more modern feel to it. This home shows like new construction down to the "New House" smell! Brand new kitchen and bathrooms, new Pergo wood laminate flooring, fresh gray paint tones, brand new set of matching Frigidaire stainless kitchen appliances, kitchen cabinets with the "soft close" feature, and new counter tops. Worried about internet....no need to since Telstar offers lightning speed fiber optic internet to the town of Carlock, so working from home, streaming for E-learning and binge watching your favorite Netflix series won't be a problem! This is a must-see home you won't want to miss out on and at a very affordable price for a practically new home.
Property Specifics
| Single Family | |
| — | |
| Traditional | |
| 2010 | |
| Full | |
| — | |
| No | |
| 0.59 |
| Mc Lean | |
| Not Applicable | |
| — / Not Applicable | |
| None | |
| Public | |
| Septic-Private | |
| 10704774 | |
| 0632204004 |
Nearby Schools
| NAME: | DISTRICT: | DISTANCE: | |
|---|---|---|---|
|
Grade School
Carlock Elementary |
5 | — | |
|
Middle School
Parkside Jr High |
5 | Not in DB | |
|
High School
Normal Community West High Schoo |
5 | Not in DB | |
Property History
| DATE: | EVENT: | PRICE: | SOURCE: |
|---|---|---|---|
| 15 Nov, 2019 | Sold | $55,000 | MRED MLS |
| 26 Sep, 2019 | Under contract | $75,000 | MRED MLS |
| 4 Sep, 2019 | Listed for sale | $75,000 | MRED MLS |
| 7 Aug, 2020 | Sold | $172,500 | MRED MLS |
| 19 Jun, 2020 | Under contract | $175,000 | MRED MLS |
| 30 May, 2020 | Listed for sale | $175,000 | MRED MLS |
| 31 Aug, 2022 | Sold | $215,000 | MRED MLS |
| 17 Jul, 2022 | Under contract | $215,000 | MRED MLS |
| 13 Jul, 2022 | Listed for sale | $215,000 | MRED MLS |
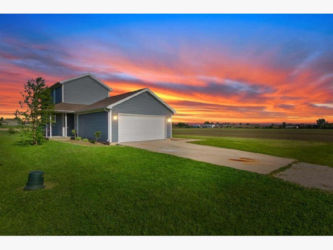
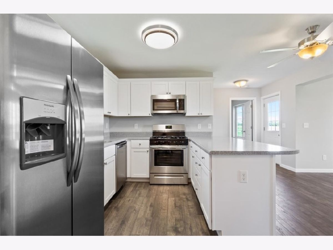
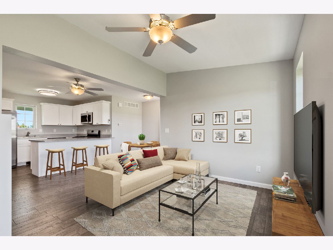
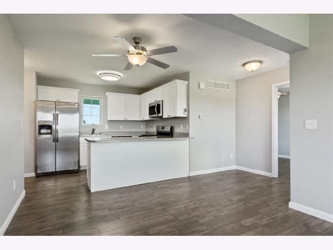
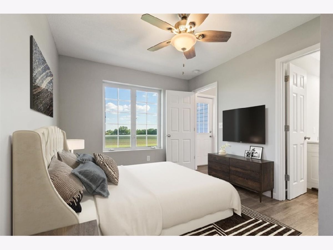
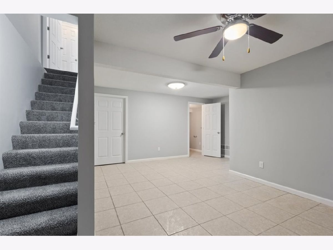
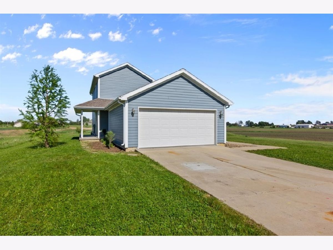
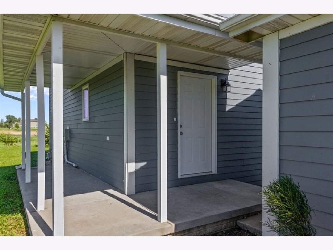
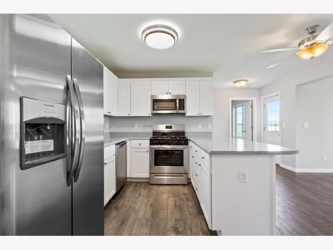
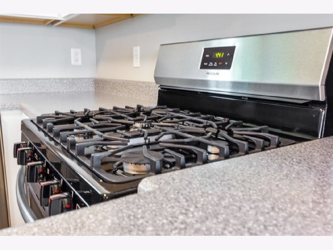
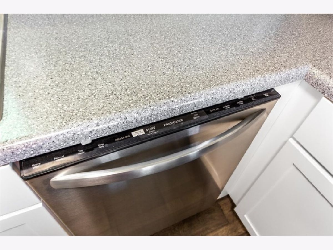
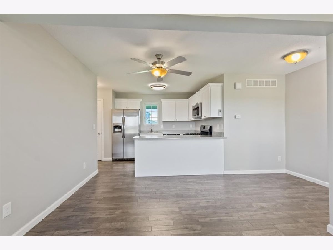
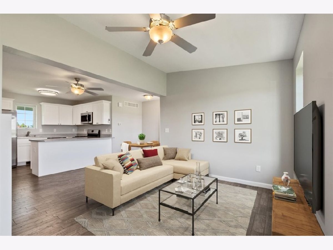
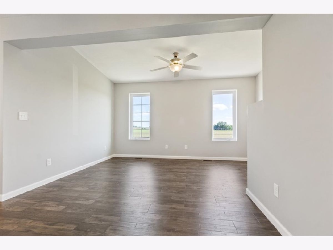
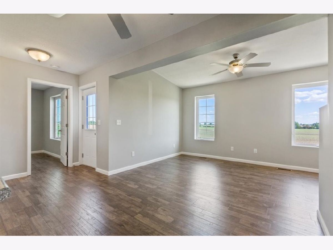
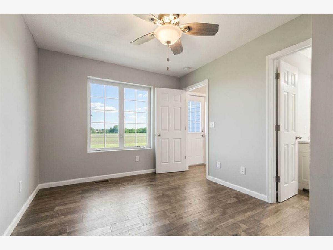
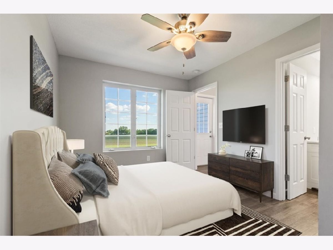
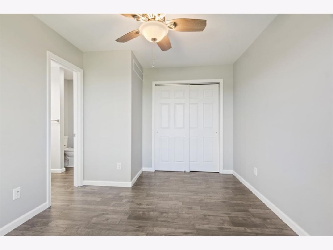
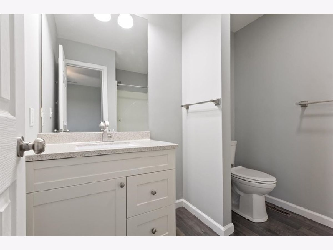
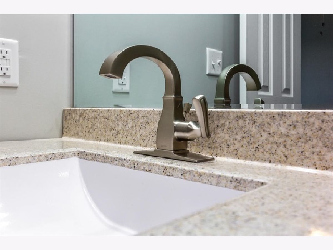
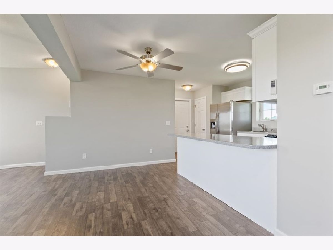
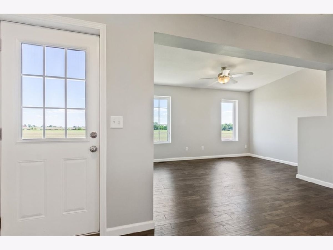
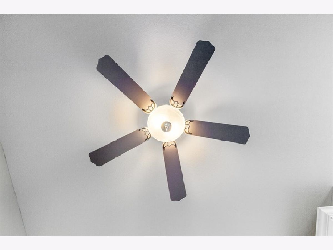
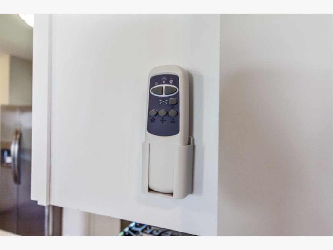
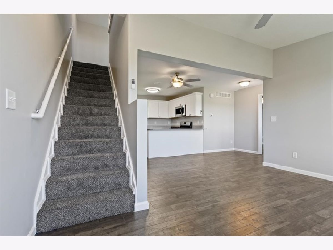
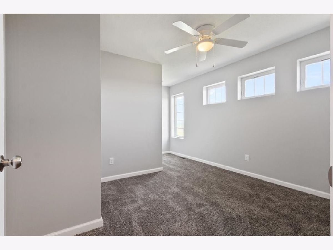
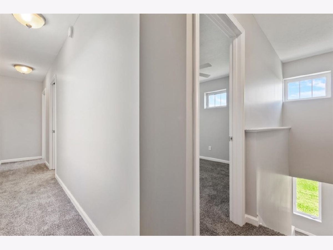
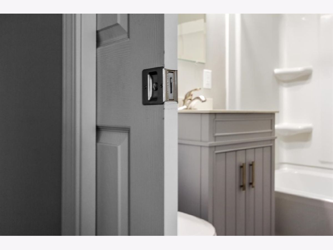
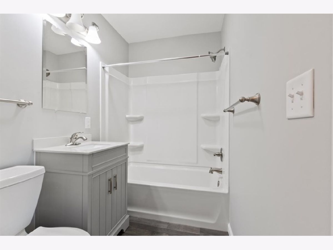
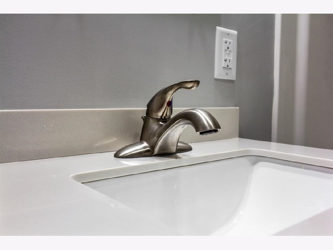
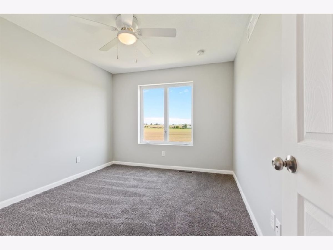
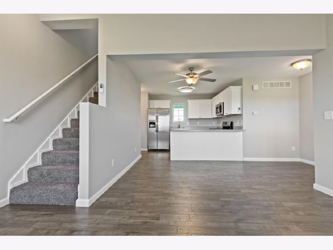
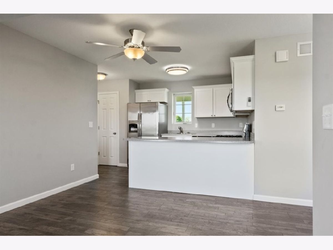
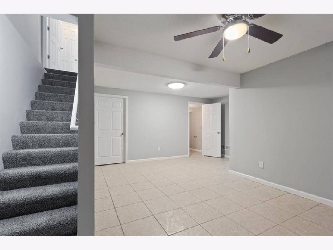
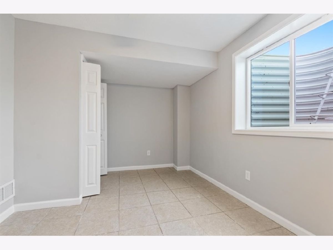
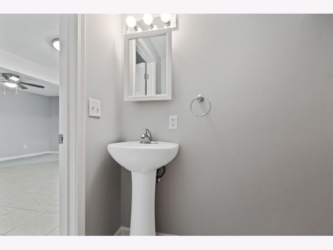
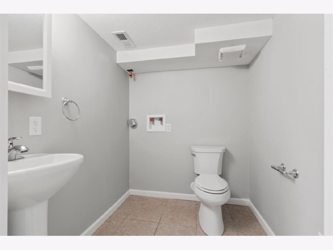
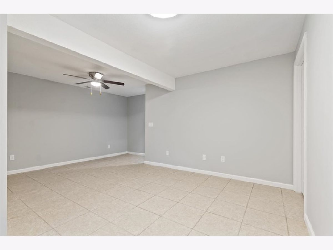
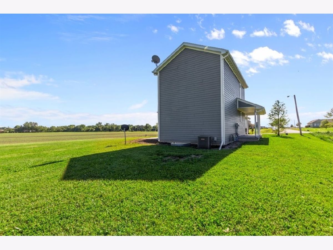
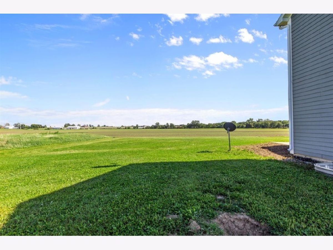
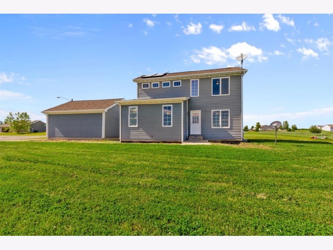
Room Specifics
Total Bedrooms: 4
Bedrooms Above Ground: 3
Bedrooms Below Ground: 1
Dimensions: —
Floor Type: Carpet
Dimensions: —
Floor Type: Carpet
Dimensions: —
Floor Type: Ceramic Tile
Full Bathrooms: 3
Bathroom Amenities: —
Bathroom in Basement: 1
Rooms: No additional rooms
Basement Description: Finished,Egress Window
Other Specifics
| 2 | |
| Concrete Perimeter | |
| Concrete | |
| Porch | |
| Corner Lot | |
| 150 X 171 | |
| — | |
| — | |
| Wood Laminate Floors, First Floor Bedroom, First Floor Full Bath | |
| Range, Microwave, Dishwasher, Refrigerator, Stainless Steel Appliance(s) | |
| Not in DB | |
| Park, Sidewalks, Street Lights, Street Paved | |
| — | |
| — | |
| — |
Tax History
| Year | Property Taxes |
|---|---|
| 2020 | $2,840 |
| 2022 | $3,167 |
Contact Agent
Nearby Similar Homes
Nearby Sold Comparables
Contact Agent
Listing Provided By
RE/MAX Rising

