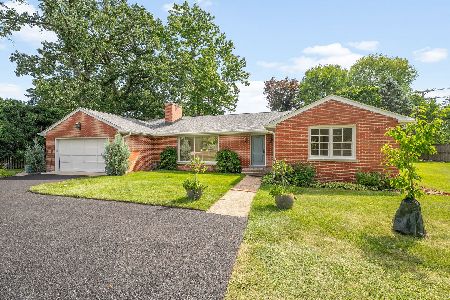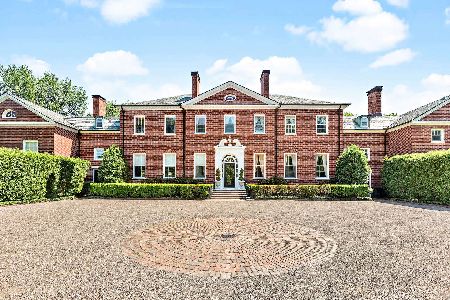990 Deerpath Road, Lake Forest, Illinois 60045
$530,000
|
Sold
|
|
| Status: | Closed |
| Sqft: | 3,400 |
| Cost/Sqft: | $162 |
| Beds: | 4 |
| Baths: | 4 |
| Year Built: | 1987 |
| Property Taxes: | $11,346 |
| Days On Market: | 2150 |
| Lot Size: | 0,46 |
Description
One of the best values in Lake Forest! Priced at $162 per square foot, this lovely, 3,400 sq. ft. home has 4 spacious bedrooms, 4 full baths, a 1st floor office (that could also be used as a 5th bedroom), hardwood floors throughout the 1st & 2nd floors, and a 3-car garage. The family room opens to a gourmet kitchen with granite countertops, stainless steel appliances, pantry, island and breakfast area. There is a wonderful flow for cooking and entertaining between the kitchen, family room, and 2 outdoor bluestone patios. Upstairs, the large Master Suite has a dressing area, custom walk-in closet, and a spa-like bathroom with multiple head shower, separate commode, double sinks, and a large soaking tub. There are 3 additional bedrooms with large closets on the second floor as well. The large finished basement has 1,000+ sq ft of finished space and offers a recreation room, a 4th full bath, and a large cedar closet. Outside, the mostly brick exterior features a brand new roof (Da Vinci Slate Tile) with 50 year warranty, new gutters, downspouts, and a skylight. This property is located close to 2 commuter train lines, shopping, schools, and downtown Lake Forest. The location provides easy access to the I-94, US 41, and O'Hare International.
Property Specifics
| Single Family | |
| — | |
| Traditional | |
| 1987 | |
| Full | |
| — | |
| No | |
| 0.46 |
| Lake | |
| — | |
| 0 / Not Applicable | |
| None | |
| Lake Michigan,Public | |
| Public Sewer, Sewer-Storm | |
| 10621173 | |
| 12312150090000 |
Nearby Schools
| NAME: | DISTRICT: | DISTANCE: | |
|---|---|---|---|
|
Grade School
Everett Elementary School |
67 | — | |
|
Middle School
Deer Path Middle School |
67 | Not in DB | |
|
High School
Lake Forest High School |
115 | Not in DB | |
Property History
| DATE: | EVENT: | PRICE: | SOURCE: |
|---|---|---|---|
| 10 Mar, 2020 | Sold | $530,000 | MRED MLS |
| 31 Jan, 2020 | Under contract | $550,000 | MRED MLS |
| 28 Jan, 2020 | Listed for sale | $550,000 | MRED MLS |
Room Specifics
Total Bedrooms: 4
Bedrooms Above Ground: 4
Bedrooms Below Ground: 0
Dimensions: —
Floor Type: Hardwood
Dimensions: —
Floor Type: Hardwood
Dimensions: —
Floor Type: Carpet
Full Bathrooms: 4
Bathroom Amenities: Whirlpool,Separate Shower,Handicap Shower,Double Sink
Bathroom in Basement: 1
Rooms: Eating Area,Office,Foyer,Recreation Room
Basement Description: Finished
Other Specifics
| 3 | |
| Concrete Perimeter | |
| Asphalt | |
| Patio, Outdoor Grill | |
| Corner Lot,Landscaped | |
| 151X140X147X40X107 | |
| Unfinished | |
| Full | |
| Vaulted/Cathedral Ceilings, Bar-Wet, Hardwood Floors, First Floor Bedroom, First Floor Laundry, First Floor Full Bath | |
| Double Oven, Microwave, Dishwasher, Refrigerator, Bar Fridge, Washer, Dryer, Disposal, Stainless Steel Appliance(s) | |
| Not in DB | |
| Curbs, Street Lights, Street Paved | |
| — | |
| — | |
| Gas Log |
Tax History
| Year | Property Taxes |
|---|---|
| 2020 | $11,346 |
Contact Agent
Nearby Similar Homes
Nearby Sold Comparables
Contact Agent
Listing Provided By
Berkshire Hathaway HomeServices Chicago






