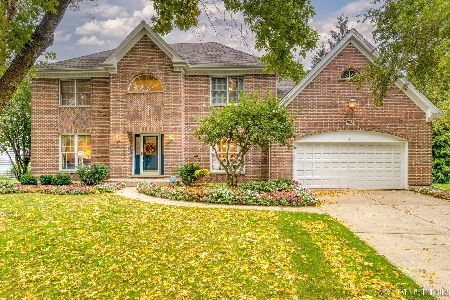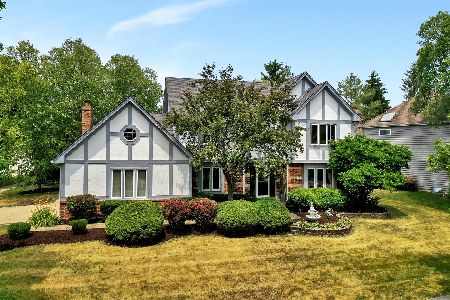990 Lakeside Drive, West Chicago, Illinois 60185
$315,000
|
Sold
|
|
| Status: | Closed |
| Sqft: | 2,842 |
| Cost/Sqft: | $120 |
| Beds: | 4 |
| Baths: | 3 |
| Year Built: | 1992 |
| Property Taxes: | $11,411 |
| Days On Market: | 2908 |
| Lot Size: | 0,21 |
Description
Nicely updated home with HW floors and beautiful woodwork throughout the 1st flr. LR is spacious and opens to FR with french doors. The kitchen features a built in fridge, granite counters, under-cabinet lights, a breakfast bar, and a wine fridge. FR has a beamed ceiling, brick FP, built-in bookcases, and a large bay window. The first flr office could be a 5th bedroom & is next to a full bath. Master bedroom has a tray ceiling and fan, & opens to a sitting room. Master bath features a freestanding tub, a multi-jet rain shower, and new tile and vanities. Master closet is enormous, with a 5 way mirror and custom cabinetry that holds hundreds of pairs of shoes, scores of purses, & a large wardrobe. 3 more large bedrooms on the 2nd floor. BSMT is 3/4s finished with a work out room and a large rec room with a billiard table. Outside is a large patio, an organic lawn, and many mature trees. Freshly painted exterior. Walk 2 grade school, park, grocery. 1.4 miles to Wheaton Academy.
Property Specifics
| Single Family | |
| — | |
| — | |
| 1992 | |
| Full | |
| — | |
| No | |
| 0.21 |
| Du Page | |
| Willow Creek | |
| 0 / Not Applicable | |
| None | |
| Public | |
| Public Sewer | |
| 09853399 | |
| 0133409008 |
Nearby Schools
| NAME: | DISTRICT: | DISTANCE: | |
|---|---|---|---|
|
Grade School
Wegner Elementary School |
33 | — | |
|
Middle School
Leman Middle School |
33 | Not in DB | |
|
High School
Community High School |
94 | Not in DB | |
Property History
| DATE: | EVENT: | PRICE: | SOURCE: |
|---|---|---|---|
| 16 Sep, 2016 | Under contract | $0 | MRED MLS |
| 19 Jul, 2016 | Listed for sale | $0 | MRED MLS |
| 11 Jun, 2018 | Sold | $315,000 | MRED MLS |
| 20 Feb, 2018 | Under contract | $339,900 | MRED MLS |
| 9 Feb, 2018 | Listed for sale | $339,900 | MRED MLS |
Room Specifics
Total Bedrooms: 4
Bedrooms Above Ground: 4
Bedrooms Below Ground: 0
Dimensions: —
Floor Type: Carpet
Dimensions: —
Floor Type: Carpet
Dimensions: —
Floor Type: Carpet
Full Bathrooms: 3
Bathroom Amenities: Separate Shower,Double Sink
Bathroom in Basement: 0
Rooms: Den,Recreation Room,Sitting Room
Basement Description: Finished
Other Specifics
| 2 | |
| Concrete Perimeter | |
| — | |
| Patio | |
| Landscaped | |
| 115X106X115X62 | |
| — | |
| Full | |
| Vaulted/Cathedral Ceilings, Hardwood Floors, First Floor Bedroom, First Floor Laundry, First Floor Full Bath | |
| Range, Microwave, Dishwasher, Refrigerator, Washer, Dryer, Disposal, Wine Refrigerator | |
| Not in DB | |
| — | |
| — | |
| — | |
| — |
Tax History
| Year | Property Taxes |
|---|---|
| 2018 | $11,411 |
Contact Agent
Nearby Similar Homes
Nearby Sold Comparables
Contact Agent
Listing Provided By
RE/MAX Cornerstone








