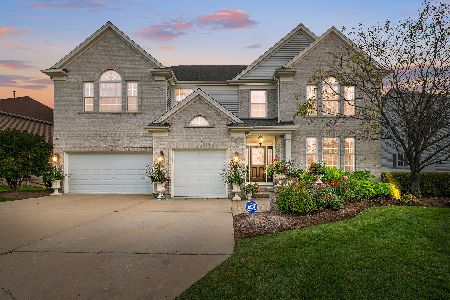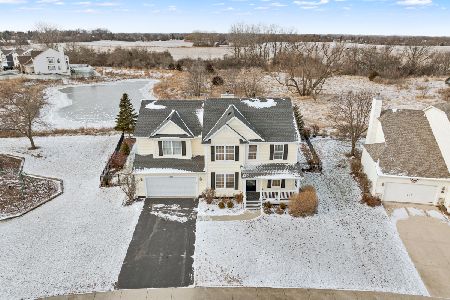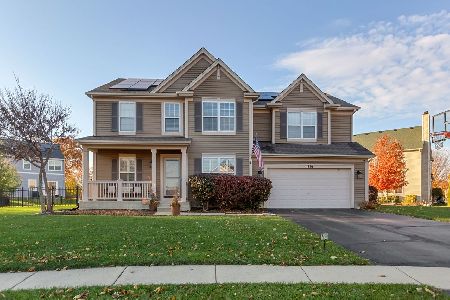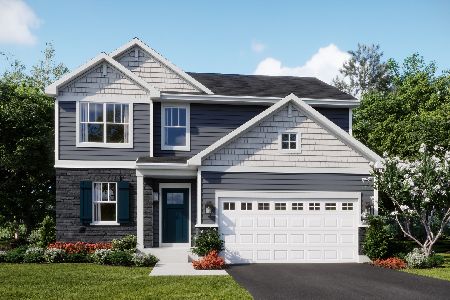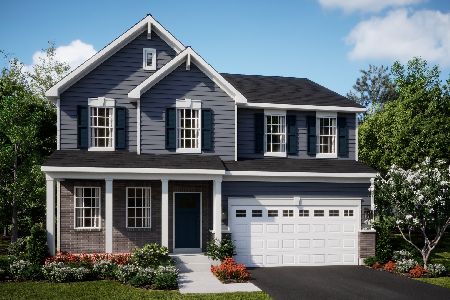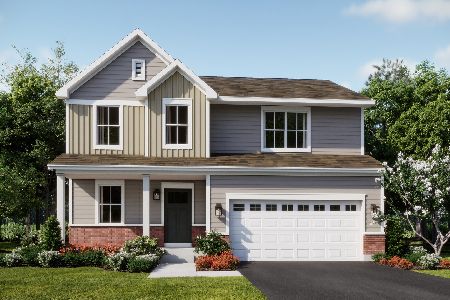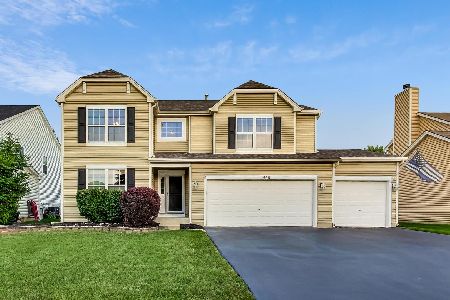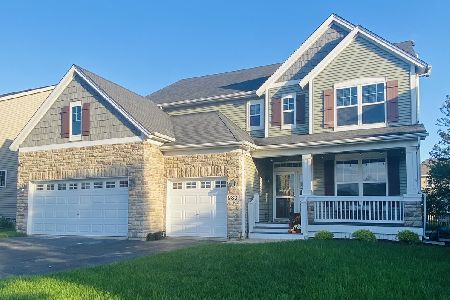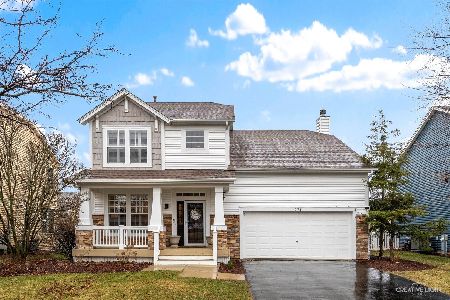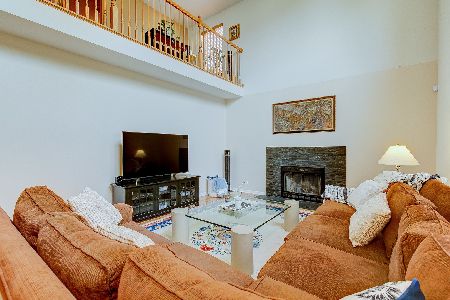990 Timber Lake Drive, Antioch, Illinois 60002
$275,000
|
Sold
|
|
| Status: | Closed |
| Sqft: | 2,923 |
| Cost/Sqft: | $96 |
| Beds: | 4 |
| Baths: | 3 |
| Year Built: | 2004 |
| Property Taxes: | $11,001 |
| Days On Market: | 2864 |
| Lot Size: | 0,18 |
Description
Masterful upgrades in this gorgeous home! Fresh paint, updated flooring and rooms filled with natural light throughout. This home makes entertaining a breeze with its open floor plan, great flow from room-to-room, and spacious family room. The two-story family room is a natural gathering place and boasts floor-to-ceiling brick fireplace, large windows and adjacent to the kitchen. The kitchen features stainless steel appliances, upgraded custom center island, granite countertops, and copper farm sink. The generously sized Master suite features large bedroom space and ensuite. The ensuite presents double-vanity, Whirlpool tub, separate shower and plenty of natural sunlight. The 2nd floor also includes laundry and three oversized bedrooms with a shared full bathroom. The unfinished basement is awaiting your personal touch to create your dream basements or it can remain as a great storage space. The spacious backyard is ideal for outdoor activities with its fenced yard and patio.
Property Specifics
| Single Family | |
| — | |
| — | |
| 2004 | |
| Full | |
| — | |
| No | |
| 0.18 |
| Lake | |
| — | |
| 57 / Monthly | |
| Other | |
| Public | |
| Septic-Private, Public Sewer | |
| 09910022 | |
| 02222030250000 |
Nearby Schools
| NAME: | DISTRICT: | DISTANCE: | |
|---|---|---|---|
|
Grade School
Antioch Elementary School |
34 | — | |
|
Middle School
Antioch Upper Grade School |
34 | Not in DB | |
|
High School
Antioch Community High School |
117 | Not in DB | |
Property History
| DATE: | EVENT: | PRICE: | SOURCE: |
|---|---|---|---|
| 23 May, 2018 | Sold | $275,000 | MRED MLS |
| 19 Apr, 2018 | Under contract | $280,000 | MRED MLS |
| 6 Apr, 2018 | Listed for sale | $280,000 | MRED MLS |
Room Specifics
Total Bedrooms: 4
Bedrooms Above Ground: 4
Bedrooms Below Ground: 0
Dimensions: —
Floor Type: Carpet
Dimensions: —
Floor Type: Carpet
Dimensions: —
Floor Type: Carpet
Full Bathrooms: 3
Bathroom Amenities: Separate Shower,Double Sink
Bathroom in Basement: 0
Rooms: Eating Area,Den
Basement Description: Unfinished
Other Specifics
| 2.5 | |
| Concrete Perimeter | |
| Asphalt | |
| Patio | |
| — | |
| 120X65X120X165 | |
| — | |
| Full | |
| Hardwood Floors, Second Floor Laundry | |
| Range, Microwave, Dishwasher, Refrigerator, Disposal | |
| Not in DB | |
| — | |
| — | |
| — | |
| Wood Burning, Gas Starter |
Tax History
| Year | Property Taxes |
|---|---|
| 2018 | $11,001 |
Contact Agent
Nearby Similar Homes
Nearby Sold Comparables
Contact Agent
Listing Provided By
RE/MAX Top Performers

