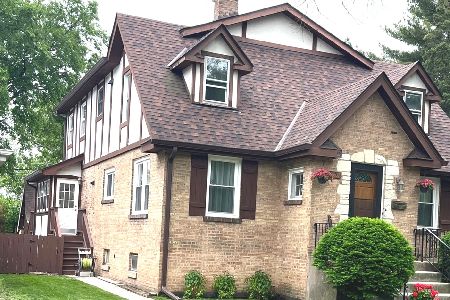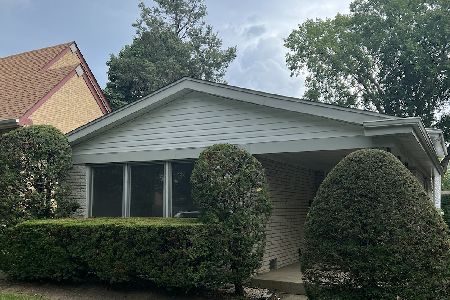9900 Karlov Avenue, Skokie, Illinois 60076
$521,000
|
Sold
|
|
| Status: | Closed |
| Sqft: | 2,598 |
| Cost/Sqft: | $204 |
| Beds: | 4 |
| Baths: | 3 |
| Year Built: | 1957 |
| Property Taxes: | $9,250 |
| Days On Market: | 3553 |
| Lot Size: | 0,00 |
Description
Stunning all brick mid-century modern tri-level home in desirable NE Skokie & District 68. Highland Elementary is 2 blocks away & NNHS ranks among top 15 HS in Il. Superbly maintained home with top line finishes; vaulted ceilings & hardwoods throughout main & upper levels. 4 bedrooms + office are on upper level. Light-filled main level is open plan w/ upgraded kitchen. LR opens to spacious dining rm. w/door to large brick patio & private yard w/cedar fence. Kitchen features granite, 42"cherry cabinets, double stainless sinks, greenhouse window, glass fixtures & high end appliances. MBR has en suite bath, oversized tub, plus walk in shower. Large LL family room w/fireplace is wired for 7.1 surround sound w/ networking center for computers & cable. The LL full bath has custom glass shower. Sub-basement contains large work shop & tons of storage. 2.5 car garage has new epoxy flr. Minutes to 1-94, Metra. Purple or Yellow line. Home warranty, Click Virtual Tour for interactive floor plan.
Property Specifics
| Single Family | |
| — | |
| Tri-Level | |
| 1957 | |
| Partial | |
| SPLIT LEVEL W/SUB | |
| No | |
| — |
| Cook | |
| Devonshire Highlands | |
| 0 / Not Applicable | |
| None | |
| Lake Michigan | |
| Public Sewer | |
| 09224537 | |
| 10104030350000 |
Nearby Schools
| NAME: | DISTRICT: | DISTANCE: | |
|---|---|---|---|
|
Grade School
Highland Elementary School |
68 | — | |
|
Middle School
Old Orchard Junior High School |
68 | Not in DB | |
|
High School
Niles North High School |
219 | Not in DB | |
Property History
| DATE: | EVENT: | PRICE: | SOURCE: |
|---|---|---|---|
| 28 Jul, 2016 | Sold | $521,000 | MRED MLS |
| 14 Jun, 2016 | Under contract | $529,900 | MRED MLS |
| 12 May, 2016 | Listed for sale | $529,900 | MRED MLS |
Room Specifics
Total Bedrooms: 4
Bedrooms Above Ground: 4
Bedrooms Below Ground: 0
Dimensions: —
Floor Type: Hardwood
Dimensions: —
Floor Type: Hardwood
Dimensions: —
Floor Type: Hardwood
Full Bathrooms: 3
Bathroom Amenities: Separate Shower,Double Sink,Soaking Tub
Bathroom in Basement: 0
Rooms: Foyer,Office,Storage,Workshop
Basement Description: Sub-Basement
Other Specifics
| 2.1 | |
| Concrete Perimeter | |
| Brick | |
| Patio, Brick Paver Patio | |
| Corner Lot,Landscaped | |
| 62 X 122 X 62 X 122 | |
| — | |
| Full | |
| Vaulted/Cathedral Ceilings, Hardwood Floors | |
| Range, Microwave, Dishwasher, Refrigerator, Freezer, Washer, Dryer, Disposal | |
| Not in DB | |
| Sidewalks | |
| — | |
| — | |
| Electric |
Tax History
| Year | Property Taxes |
|---|---|
| 2016 | $9,250 |
Contact Agent
Nearby Similar Homes
Nearby Sold Comparables
Contact Agent
Listing Provided By
Coldwell Banker Residential











