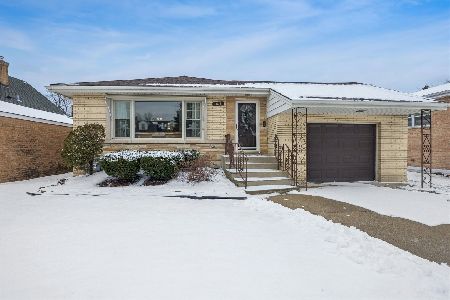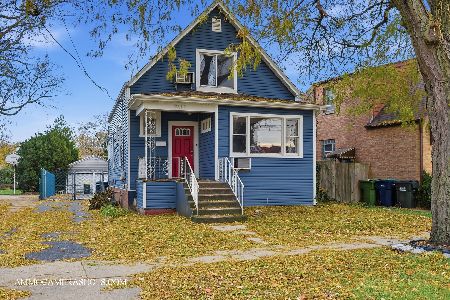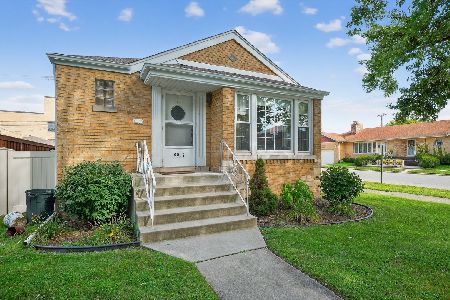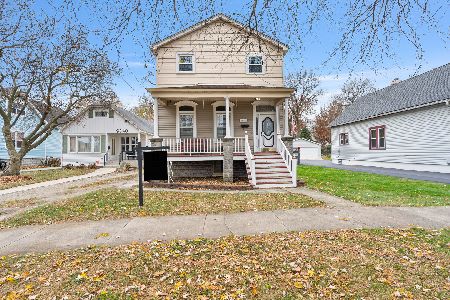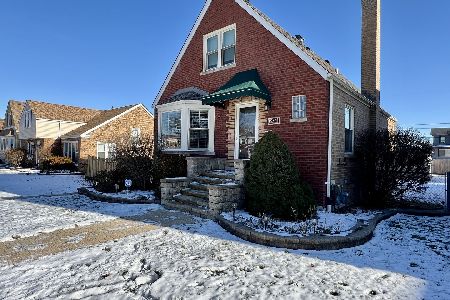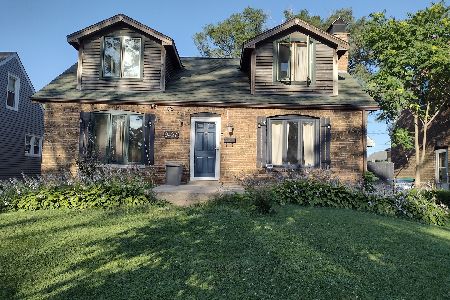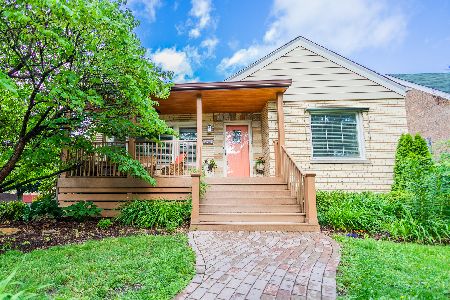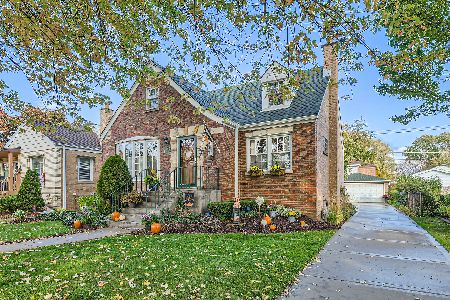9900 Trumbull Avenue, Evergreen Park, Illinois 60805
$385,000
|
Sold
|
|
| Status: | Closed |
| Sqft: | 2,092 |
| Cost/Sqft: | $189 |
| Beds: | 4 |
| Baths: | 3 |
| Year Built: | 1944 |
| Property Taxes: | $5,593 |
| Days On Market: | 715 |
| Lot Size: | 0,00 |
Description
Come see this Charming 4 Bedroom, 2.5 Bath Brick Home, in the Heart of Evergreen Park. When you walk into the home, it has all the charm and details one comes to expect. This well maintained home has been freshly painted, boasting newly refinished wood floors, a gorgeous updated kitchen, including quartz countertops, tile backsplash, stainless appliances, and new flooring that leads into the addition that expands your entertaining space. The first floor has 2 bedrooms and a full bath, or use the second bedroom as a lovely home office. The second floor has 2 additional bedrooms, with a powder bath in-between. The fully finished lower level has another family/gathering space and bonus room for kids/guests to enjoy with a fully updated bathroom. A list of maintenance/improvements includes: drain tiles and waterproofing to basement (2009), washer/dryer (2011), new tear off flat roof to addition and repairs/shingles replaced to remaining roof (2014), HVAC & AC from Four Seasons (2015), added Whirlpool tub to first floor bathroom (2017), new water pump for outdoor, pool (2017), tuck pointing and outside waterproofing (2019), new driveway, sidewalk, front & back steps, and concrete patio (2019), dishwasher and oven (2020), basement renovations including bathroom full remodel (2020), kitchen quartz countertops, tile backsplash, tiles floors (2023), refinishing of wood floors and freshly painted (2023). Finally, the location of this home doesn't get better than this. It is walking distance to all 3 elementary schools, restaurants, shopping and public transportation. Welcome Home!
Property Specifics
| Single Family | |
| — | |
| — | |
| 1944 | |
| — | |
| — | |
| No | |
| — |
| Cook | |
| — | |
| — / Not Applicable | |
| — | |
| — | |
| — | |
| 11973686 | |
| 24114190130000 |
Nearby Schools
| NAME: | DISTRICT: | DISTANCE: | |
|---|---|---|---|
|
Grade School
Southeast Elementary School |
124 | — | |
|
Middle School
Central Junior High School |
124 | Not in DB | |
|
High School
Evergreen Park High School |
231 | Not in DB | |
Property History
| DATE: | EVENT: | PRICE: | SOURCE: |
|---|---|---|---|
| 8 Mar, 2024 | Sold | $385,000 | MRED MLS |
| 9 Feb, 2024 | Under contract | $395,000 | MRED MLS |
| 6 Feb, 2024 | Listed for sale | $395,000 | MRED MLS |
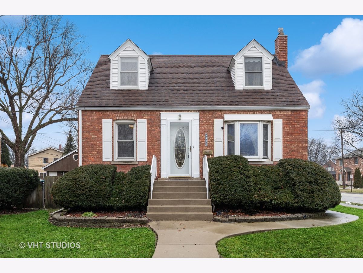
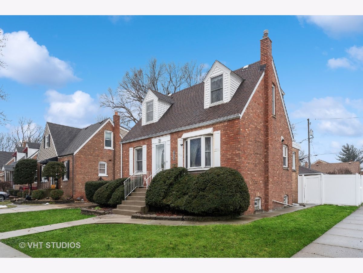
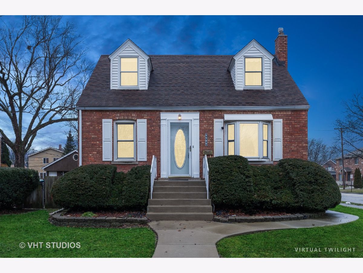
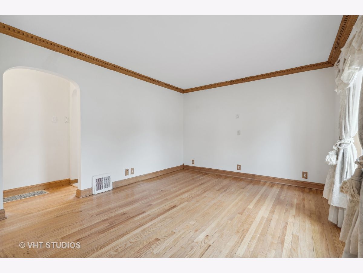
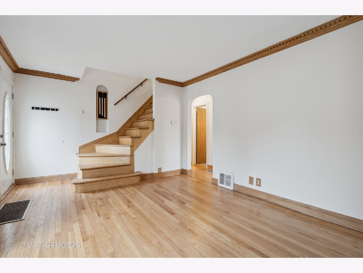
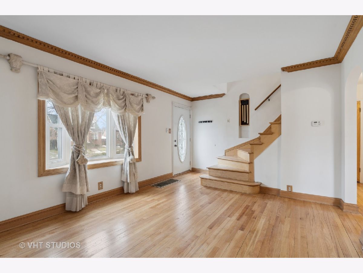
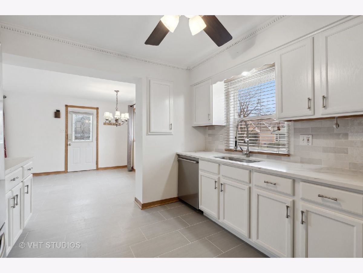
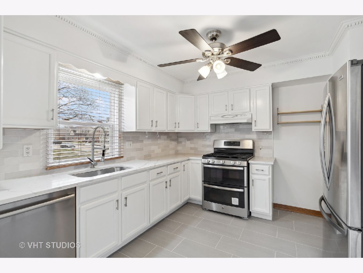
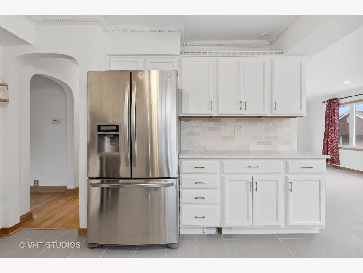
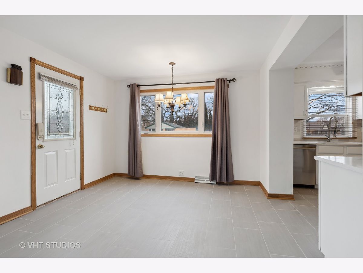
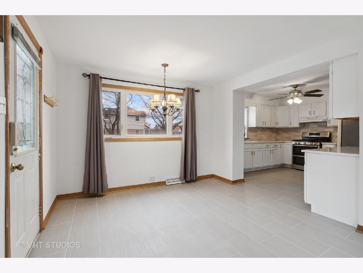
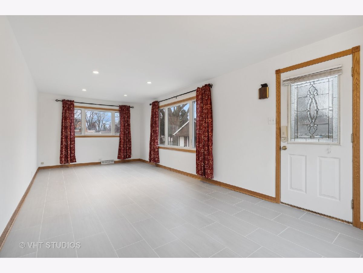
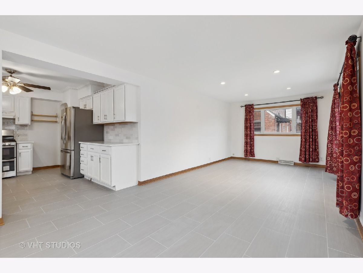
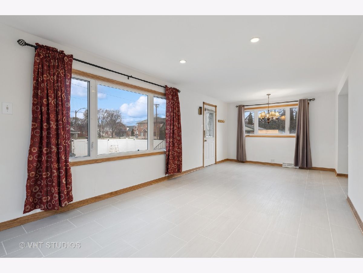
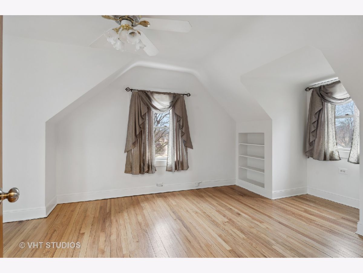
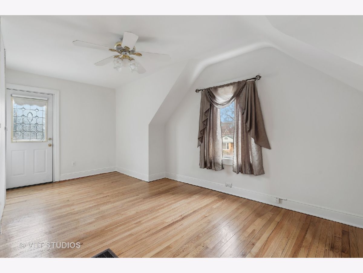
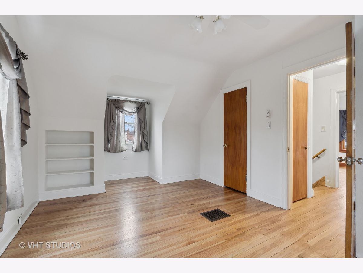
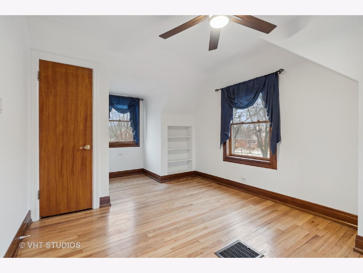
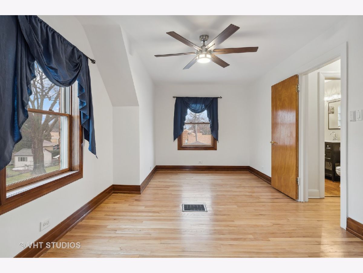
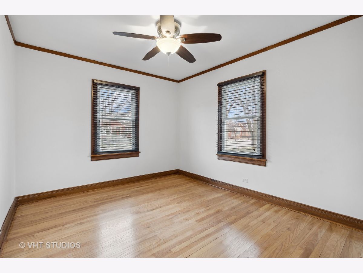
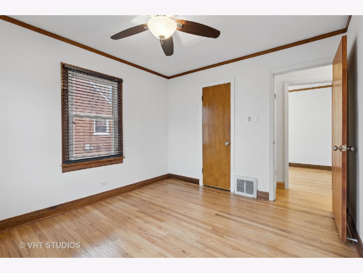
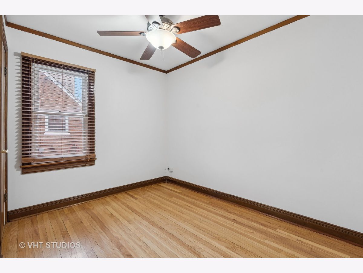
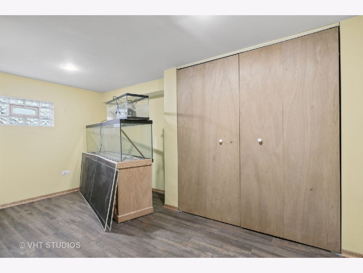
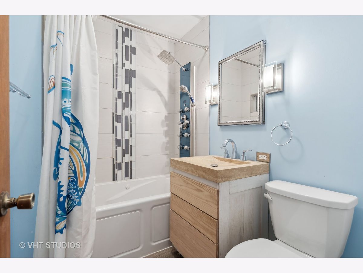
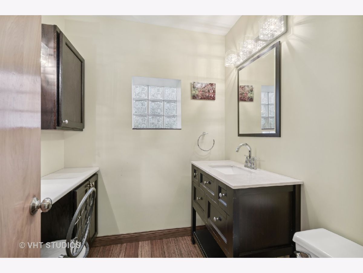
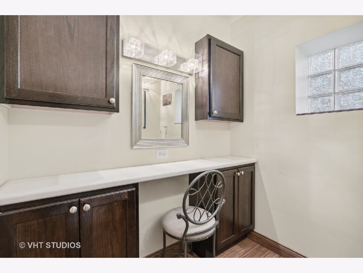
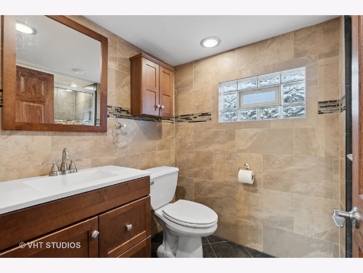
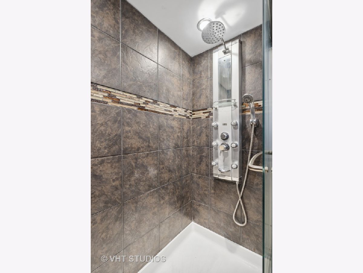
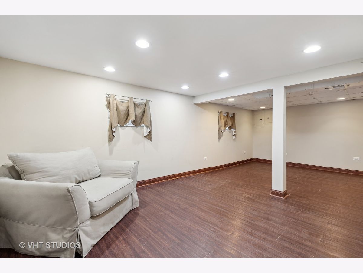
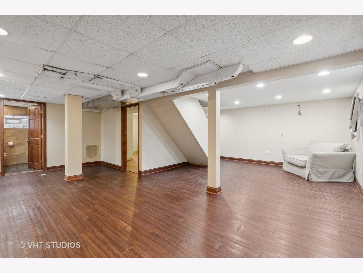
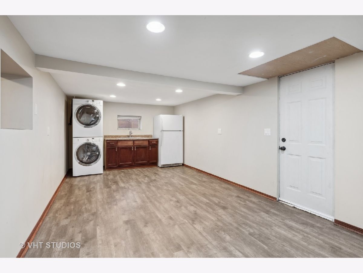
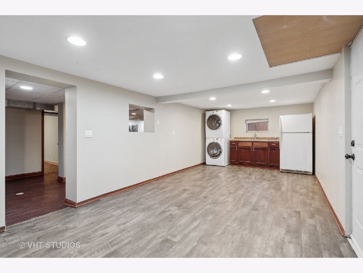
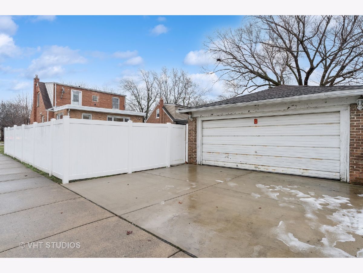
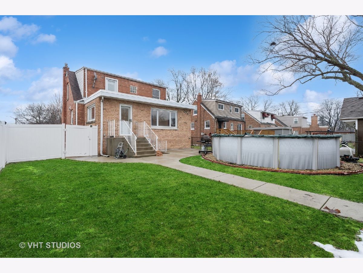
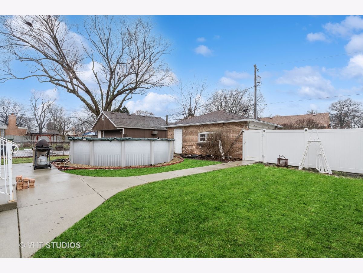
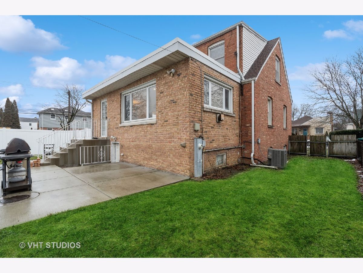
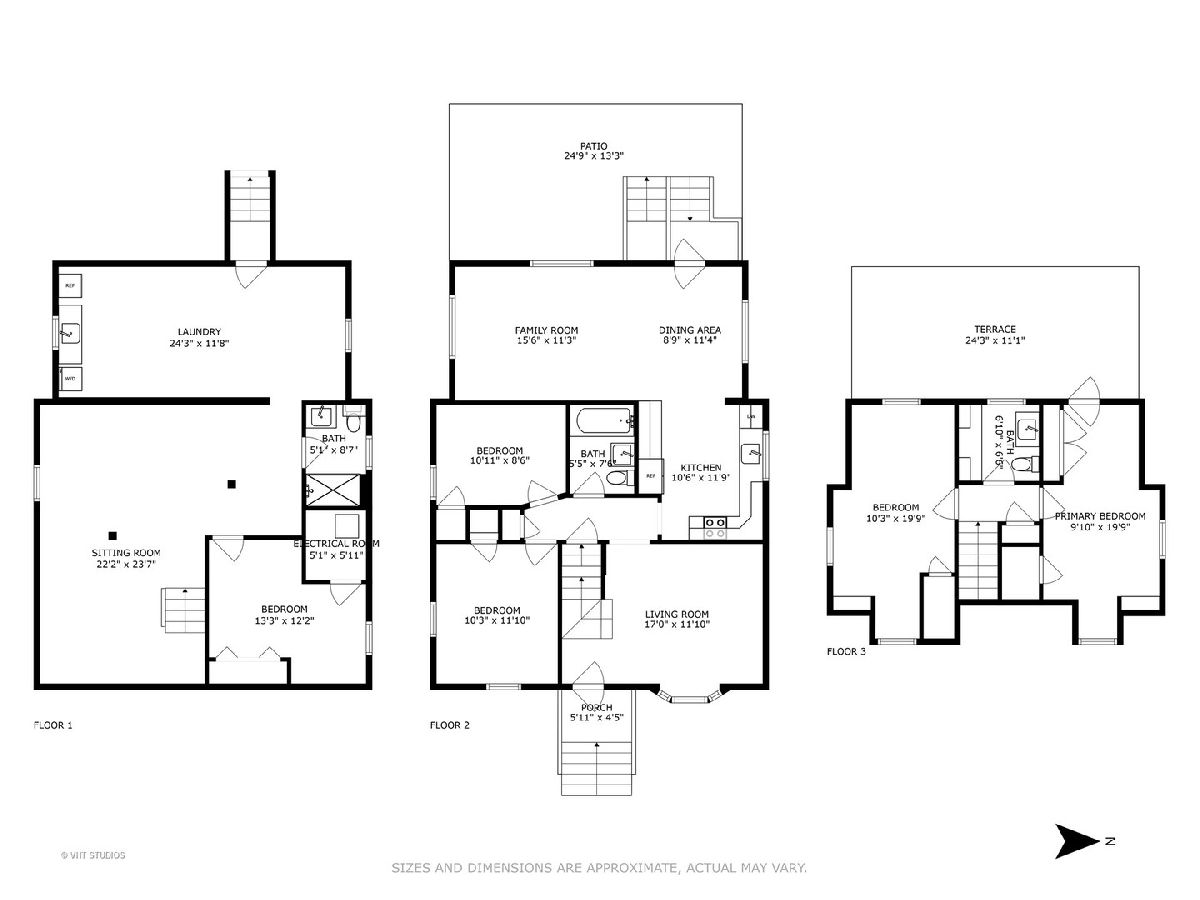
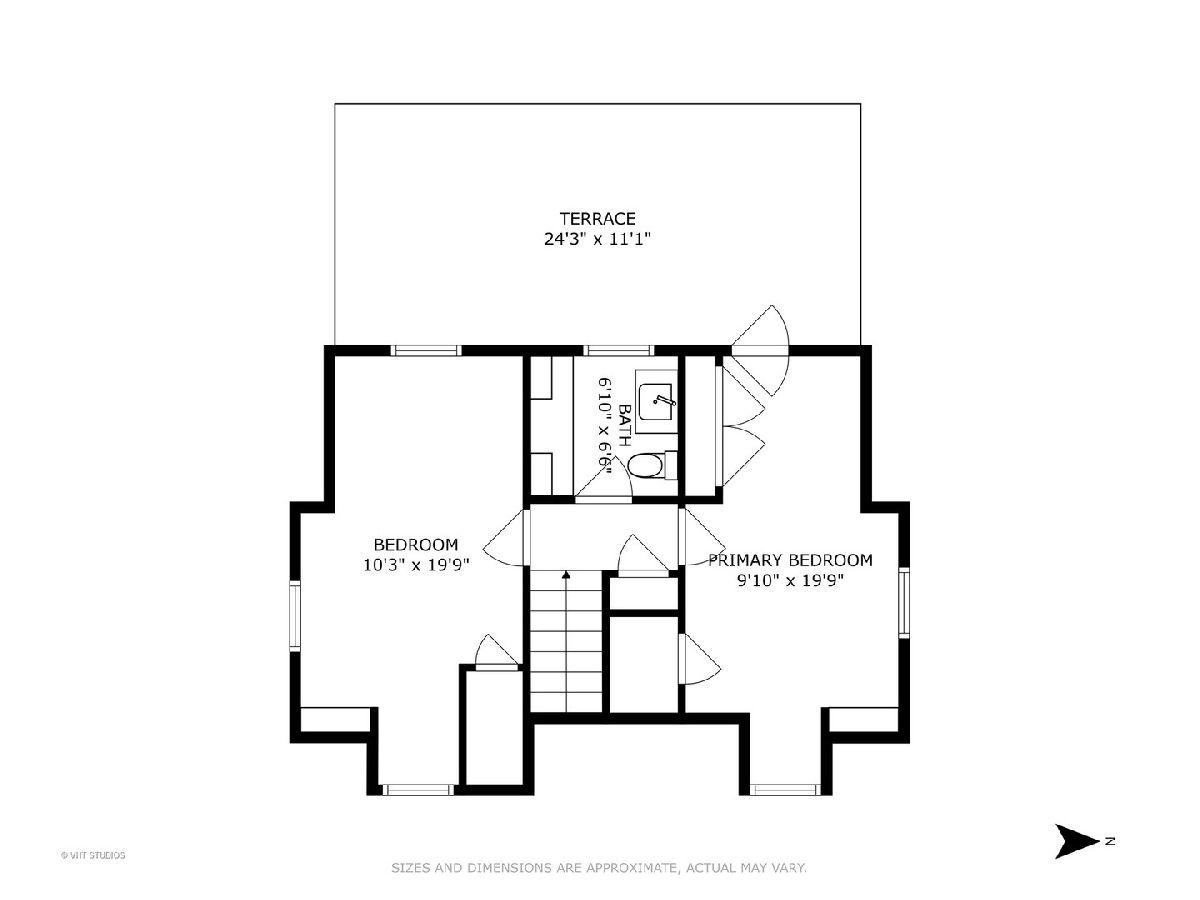
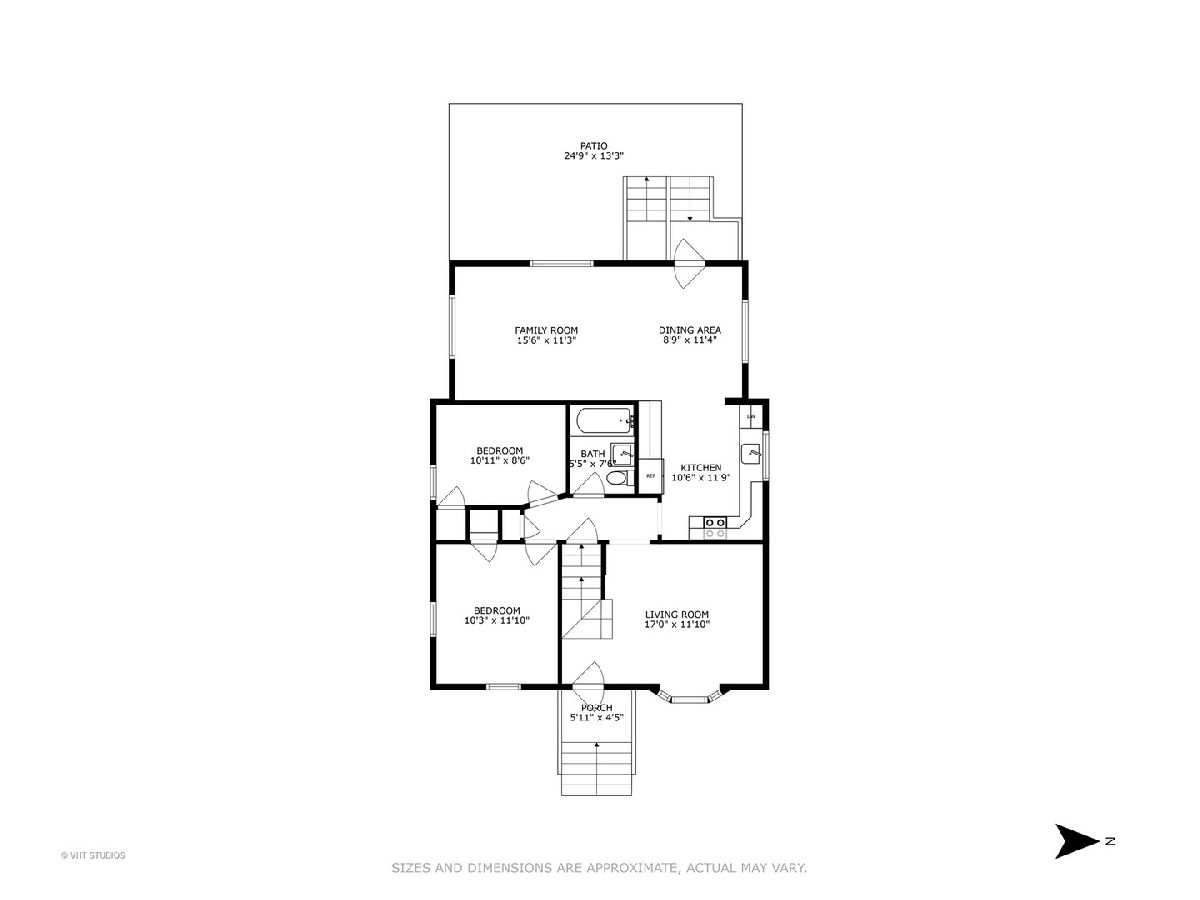
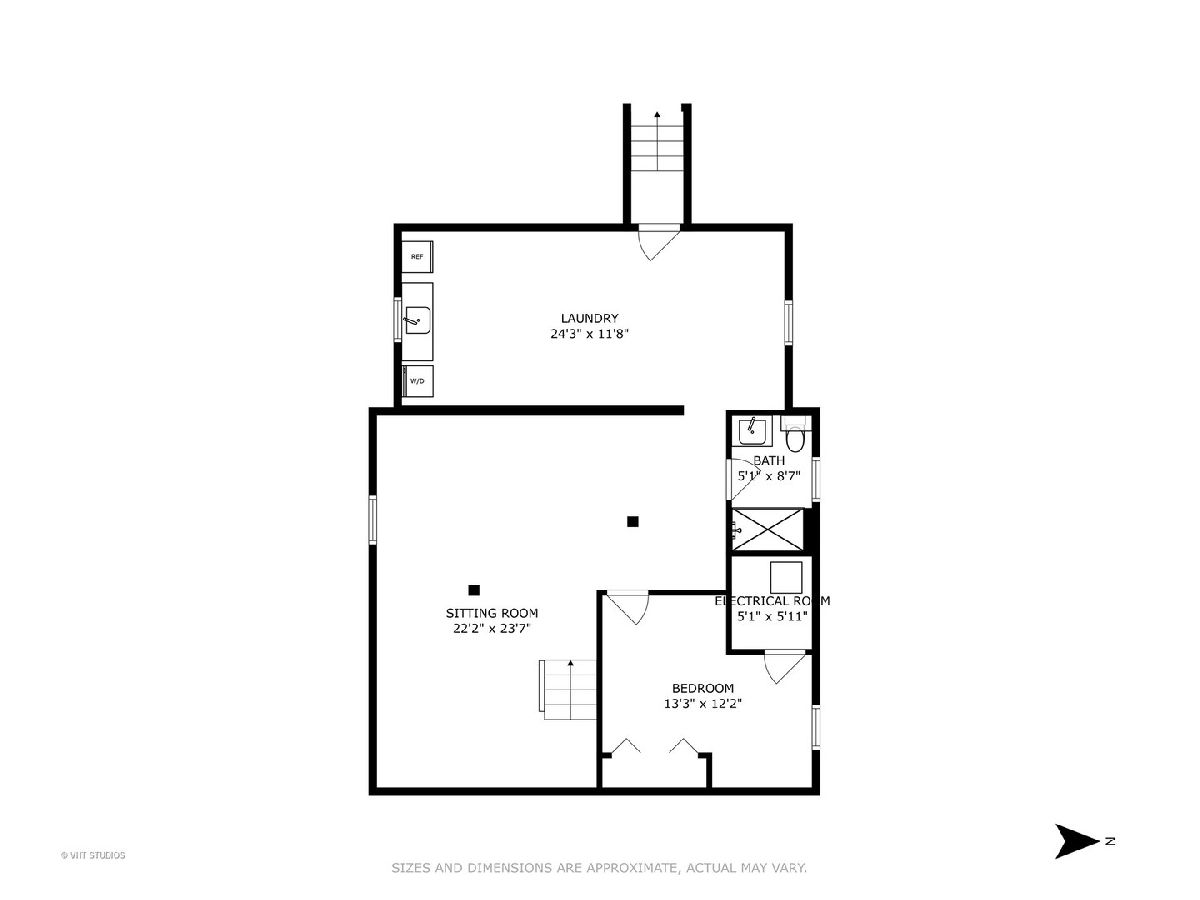
Room Specifics
Total Bedrooms: 4
Bedrooms Above Ground: 4
Bedrooms Below Ground: 0
Dimensions: —
Floor Type: —
Dimensions: —
Floor Type: —
Dimensions: —
Floor Type: —
Full Bathrooms: 3
Bathroom Amenities: Separate Shower
Bathroom in Basement: 1
Rooms: —
Basement Description: Finished
Other Specifics
| 2 | |
| — | |
| Asphalt | |
| — | |
| — | |
| 51 X 134 | |
| — | |
| — | |
| — | |
| — | |
| Not in DB | |
| — | |
| — | |
| — | |
| — |
Tax History
| Year | Property Taxes |
|---|---|
| 2024 | $5,593 |
Contact Agent
Nearby Similar Homes
Nearby Sold Comparables
Contact Agent
Listing Provided By
Baird & Warner

