9901 Amanda Lane, Algonquin, Illinois 60102
$220,000
|
Sold
|
|
| Status: | Closed |
| Sqft: | 1,560 |
| Cost/Sqft: | $147 |
| Beds: | 3 |
| Baths: | 2 |
| Year Built: | 1986 |
| Property Taxes: | $4,865 |
| Days On Market: | 1762 |
| Lot Size: | 0,00 |
Description
Live the water lifestyle in this lovely 3 bedroom end unit townhome that backs to an expansive private park and piers. Bright and spacious eat in kitchen with glass title backsplash. Family room offers a fireplace, and patio doors that take you out to the deck, where you can enjoy the open space and river views. Formal dining area for those special occasions. 1st floor bathroom has been completely redone with modern finishes including HardiBacker subflooring and walls. Huge 1st floor laundry room allows access to the attached 2 car garage. Upstairs you will find 3 large bedrooms and a full bath. This home is in Summer Place subdivision a private waterfront community. Annual harbor fees are $450 per season for boats, $250 for jet skis, and $300 per season for storage in fenced in area. This home has been well maintained and offers new water heater, furnace updated 3 years ago, air conditioner 5 years, and new roof in 2016. This home and community have so much to offer including easy access to downtown Algonquin and metra. Come and see it today.
Property Specifics
| Condos/Townhomes | |
| 2 | |
| — | |
| 1986 | |
| None | |
| — | |
| Yes | |
| — |
| Mc Henry | |
| Summer Place | |
| 335 / Monthly | |
| Exterior Maintenance,Lawn Care,Scavenger,Snow Removal,Lake Rights | |
| Private Well | |
| Septic-Private | |
| 11041260 | |
| 1923481014 |
Property History
| DATE: | EVENT: | PRICE: | SOURCE: |
|---|---|---|---|
| 28 Jul, 2021 | Sold | $220,000 | MRED MLS |
| 21 Jun, 2021 | Under contract | $230,000 | MRED MLS |
| — | Last price change | $234,900 | MRED MLS |
| 2 Apr, 2021 | Listed for sale | $234,900 | MRED MLS |
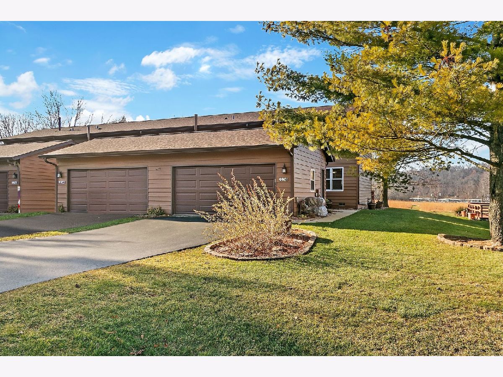
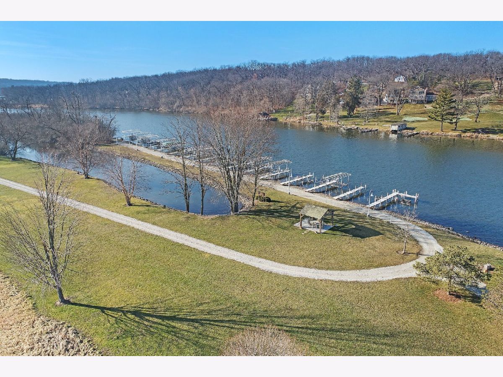
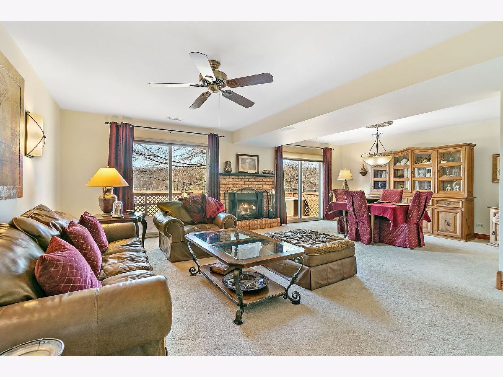
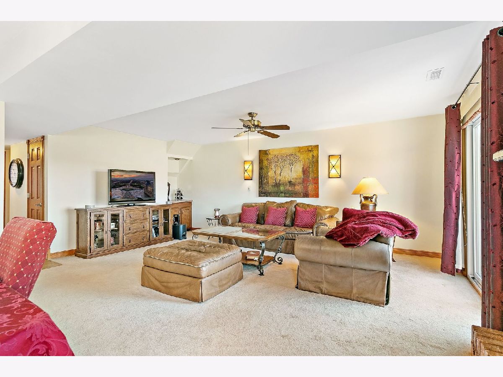
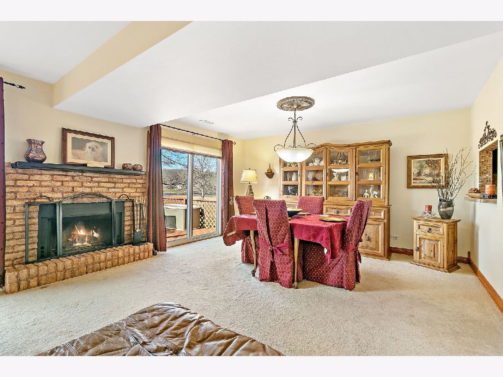
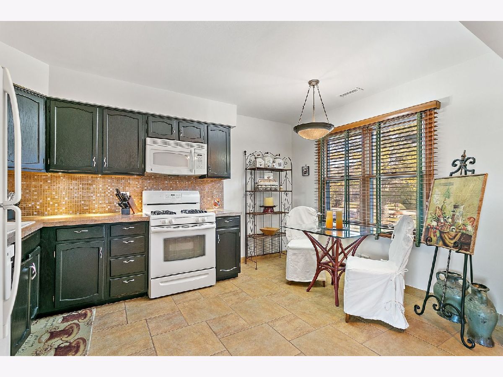
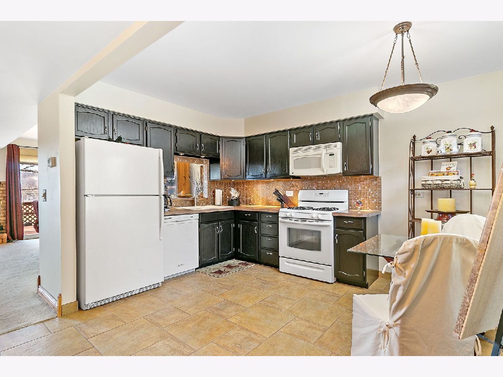
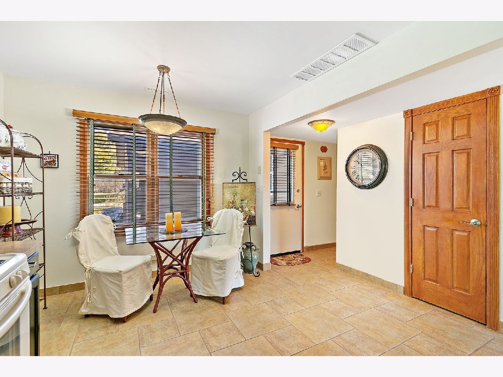
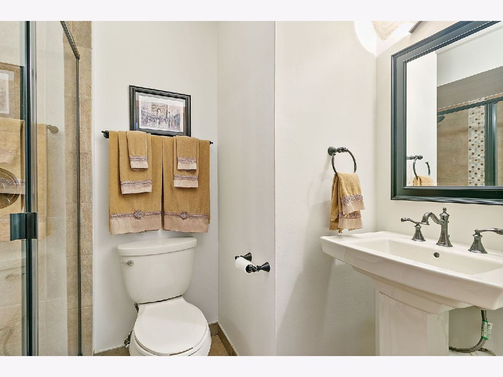
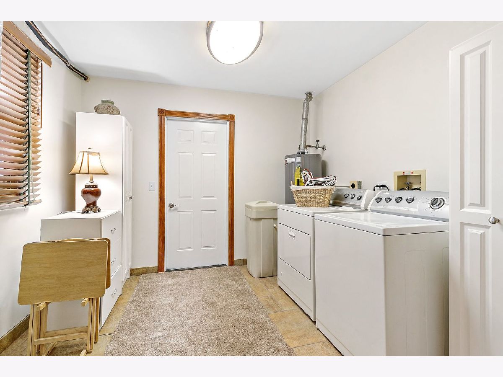
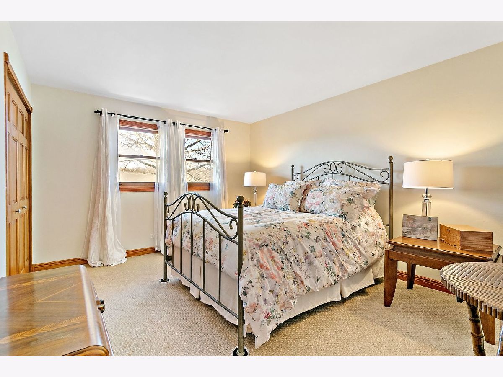
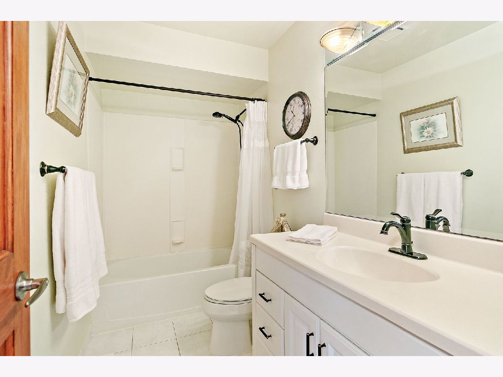
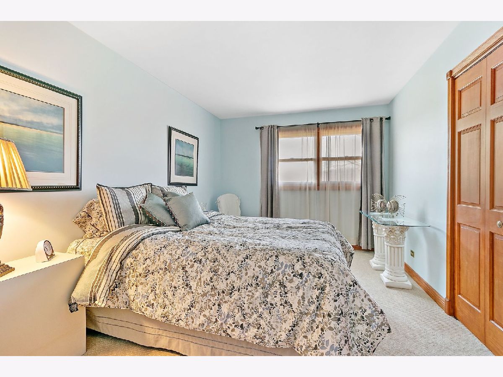
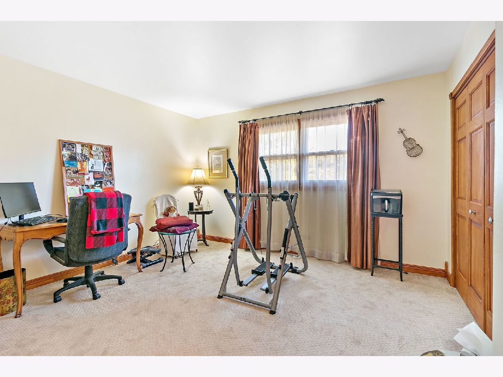
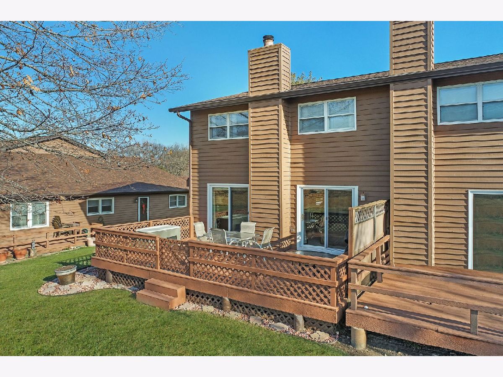
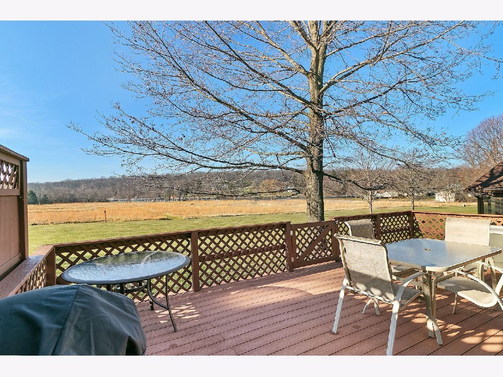
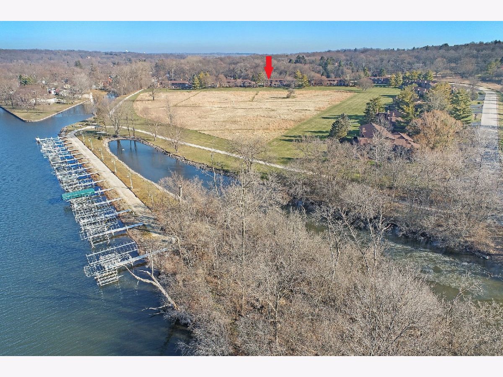
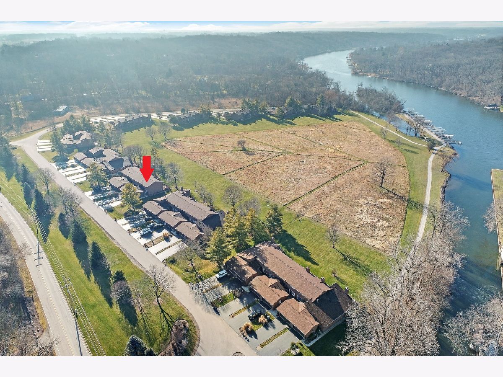
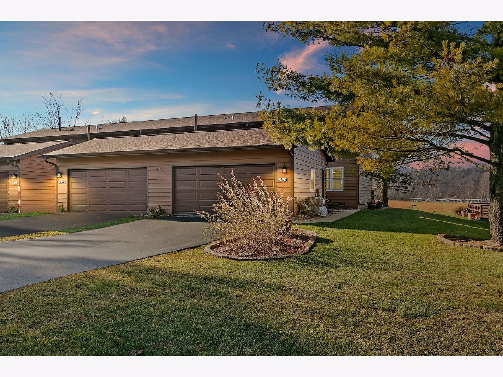
Room Specifics
Total Bedrooms: 3
Bedrooms Above Ground: 3
Bedrooms Below Ground: 0
Dimensions: —
Floor Type: Carpet
Dimensions: —
Floor Type: Carpet
Full Bathrooms: 2
Bathroom Amenities: Separate Shower
Bathroom in Basement: 0
Rooms: No additional rooms
Basement Description: Crawl
Other Specifics
| 2 | |
| — | |
| Asphalt | |
| Deck, Storms/Screens, End Unit | |
| Channel Front,Landscaped,Water Rights,Water View | |
| COMMON | |
| — | |
| None | |
| First Floor Laundry, First Floor Full Bath | |
| Range, Microwave, Dishwasher, Refrigerator, Washer, Dryer, Water Softener Owned | |
| Not in DB | |
| — | |
| — | |
| Boat Dock | |
| Wood Burning Stove, Gas Starter |
Tax History
| Year | Property Taxes |
|---|---|
| 2021 | $4,865 |
Contact Agent
Nearby Similar Homes
Nearby Sold Comparables
Contact Agent
Listing Provided By
Lakes Realty Group



