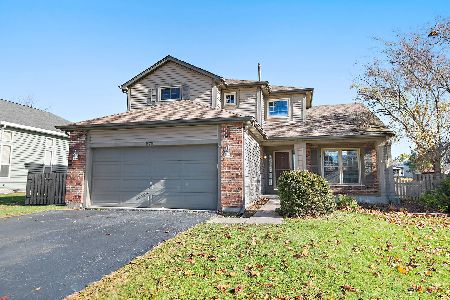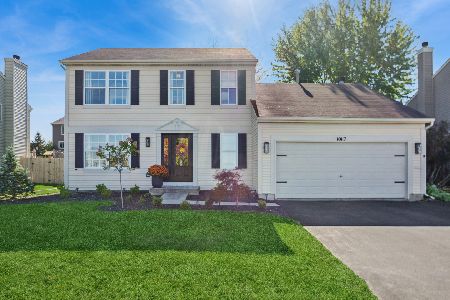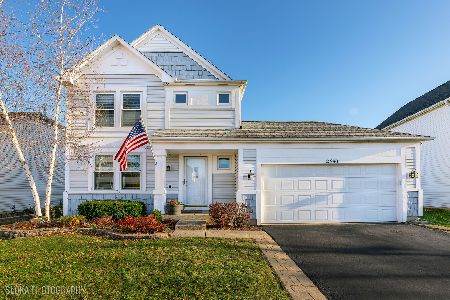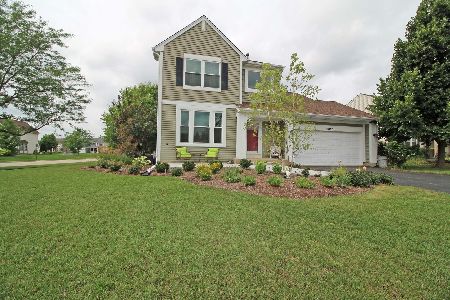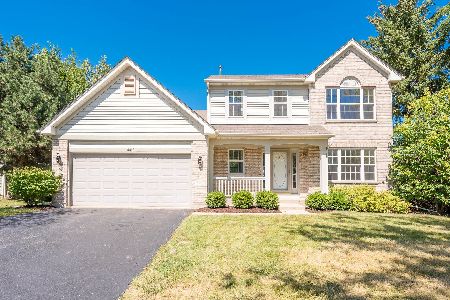9901 Bedford Drive, Huntley, Illinois 60142
$205,000
|
Sold
|
|
| Status: | Closed |
| Sqft: | 1,816 |
| Cost/Sqft: | $113 |
| Beds: | 4 |
| Baths: | 4 |
| Year Built: | 1998 |
| Property Taxes: | $6,111 |
| Days On Market: | 3808 |
| Lot Size: | 0,22 |
Description
OPPORYUNITY KNOCKS!!!Great corner lot location across the street from park. Granite counters w/ceramic backsplash& oak cabs in kitchen. Laminate floors t/o 1st floor. Sliders to low maintanace deck from eat-in kitchen. Full bsmt with full bath. New windows t/o, Deck w/above ground pool install in 2013. 2015- bsmt w/rough plumbing for wet bar. New floors, remod bath &rec rm. New master Bath &hall bath, Fresh paint t/o home. New doors &lighting t/o. ALL in 2015. HVAC been routinely serviced. Roof and siding in great condition. Great neighborhood. A few finishing touches left to make this home yours and custom. TOP rated D158 schools. Close to nature trails, skate parks, splash pad and popular Randall Road corridor. BRING US AN OFFER!!!
Property Specifics
| Single Family | |
| — | |
| Colonial | |
| 1998 | |
| Full | |
| LAUREL | |
| No | |
| 0.22 |
| Mc Henry | |
| Southwind | |
| 0 / Not Applicable | |
| None | |
| Public | |
| Public Sewer | |
| 08980113 | |
| 1823352011 |
Nearby Schools
| NAME: | DISTRICT: | DISTANCE: | |
|---|---|---|---|
|
Grade School
Chesak Elementary School |
158 | — | |
|
Middle School
Marlowe Middle School |
158 | Not in DB | |
|
High School
Huntley High School |
158 | Not in DB | |
Property History
| DATE: | EVENT: | PRICE: | SOURCE: |
|---|---|---|---|
| 31 Dec, 2015 | Sold | $205,000 | MRED MLS |
| 19 Nov, 2015 | Under contract | $205,000 | MRED MLS |
| — | Last price change | $220,000 | MRED MLS |
| 12 Jul, 2015 | Listed for sale | $240,000 | MRED MLS |
Room Specifics
Total Bedrooms: 5
Bedrooms Above Ground: 4
Bedrooms Below Ground: 1
Dimensions: —
Floor Type: Carpet
Dimensions: —
Floor Type: Wood Laminate
Dimensions: —
Floor Type: Carpet
Dimensions: —
Floor Type: —
Full Bathrooms: 4
Bathroom Amenities: Separate Shower
Bathroom in Basement: 1
Rooms: Bedroom 5,Recreation Room
Basement Description: Finished
Other Specifics
| 2 | |
| Concrete Perimeter | |
| Asphalt | |
| Deck, Storms/Screens | |
| Corner Lot,Fenced Yard,Park Adjacent | |
| 78.51 X 120.09 X 94.12 X 1 | |
| Unfinished | |
| Full | |
| Vaulted/Cathedral Ceilings, Bar-Wet, Wood Laminate Floors, First Floor Laundry | |
| Range, Microwave, Dishwasher, Refrigerator, Washer, Dryer, Disposal | |
| Not in DB | |
| Tennis Courts, Sidewalks, Street Paved | |
| — | |
| — | |
| Wood Burning, Gas Log, Gas Starter |
Tax History
| Year | Property Taxes |
|---|---|
| 2015 | $6,111 |
Contact Agent
Nearby Similar Homes
Nearby Sold Comparables
Contact Agent
Listing Provided By
Keller Williams Platinum Partners

