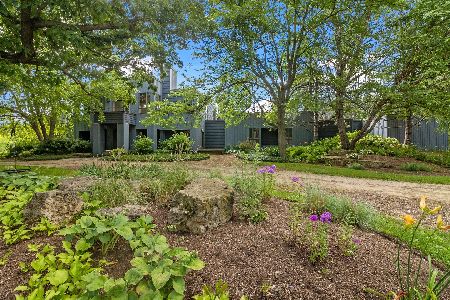9901 Reese Road, Harvard, Illinois 60033
$475,000
|
Sold
|
|
| Status: | Closed |
| Sqft: | 3,037 |
| Cost/Sqft: | $164 |
| Beds: | 4 |
| Baths: | 4 |
| Year Built: | 1994 |
| Property Taxes: | $12,185 |
| Days On Market: | 2370 |
| Lot Size: | 10,80 |
Description
Country estate W/log style home on secluded 10+acre wooded lot W/easy access Chi Mil Rkfd Mdsn Lk Gen & Harvard's METRA stop Winding drive alongside private stocked pond through mat walnut cherry & oak trees 3037 sq ft W/enornm scrnd 3-season rm W/incredible view Beautiful frnt porch w/pond view 3-bedroom suites W/1st floor master & sep murphy bed 2nd br/flex rm. Relax/entertain in the great rm W/2-sty stone front fireplace Lge dining room & huge island kitchen w/large eat-in area & access to laundry room/mud room w/side entrance to garage. Several beautiful walking trails & professionally landscaped yard to enjoy with diverse wildlife all around. High Point Conservation Area across road W/ access to more trails Enjoy the screened gazebo by the waterfall & pond Oversized garage W/ 9' ceiling space for 4-cars/ room for tractors & other toys Full 8' unfin bsmt W/work area Wood Furn & Gas Furn heat opts. Looking for perfect weekend cabin in the woods or full-time secluded residence.
Property Specifics
| Single Family | |
| — | |
| Log | |
| 1994 | |
| Full | |
| CUSTOM | |
| Yes | |
| 10.8 |
| Mc Henry | |
| — | |
| 0 / Not Applicable | |
| None | |
| Private Well | |
| Septic-Private | |
| 10400688 | |
| 0217100011 |
Nearby Schools
| NAME: | DISTRICT: | DISTANCE: | |
|---|---|---|---|
|
Middle School
Harvard Junior High School |
50 | Not in DB | |
|
High School
Harvard High School |
50 | Not in DB | |
Property History
| DATE: | EVENT: | PRICE: | SOURCE: |
|---|---|---|---|
| 21 Apr, 2014 | Sold | $415,000 | MRED MLS |
| 3 Mar, 2014 | Under contract | $429,900 | MRED MLS |
| 16 Nov, 2013 | Listed for sale | $429,900 | MRED MLS |
| 30 Sep, 2019 | Sold | $475,000 | MRED MLS |
| 8 Sep, 2019 | Under contract | $499,000 | MRED MLS |
| — | Last price change | $529,000 | MRED MLS |
| 1 Jun, 2019 | Listed for sale | $549,900 | MRED MLS |
Room Specifics
Total Bedrooms: 4
Bedrooms Above Ground: 4
Bedrooms Below Ground: 0
Dimensions: —
Floor Type: Carpet
Dimensions: —
Floor Type: Carpet
Dimensions: —
Floor Type: Carpet
Full Bathrooms: 4
Bathroom Amenities: —
Bathroom in Basement: 0
Rooms: Balcony/Porch/Lanai,Foyer,Screened Porch
Basement Description: Unfinished
Other Specifics
| 4 | |
| Concrete Perimeter | |
| Brick,Gravel | |
| Porch, Porch Screened | |
| Horses Allowed,Pond(s),Wooded | |
| 370X300X1017X760X324X208X1 | |
| Unfinished | |
| Full | |
| Vaulted/Cathedral Ceilings, Hardwood Floors, First Floor Bedroom, First Floor Laundry, First Floor Full Bath | |
| Double Oven, Microwave, Dishwasher, High End Refrigerator, Washer, Dryer | |
| Not in DB | |
| — | |
| — | |
| — | |
| Wood Burning, Gas Starter |
Tax History
| Year | Property Taxes |
|---|---|
| 2014 | $10,928 |
| 2019 | $12,185 |
Contact Agent
Nearby Sold Comparables
Contact Agent
Listing Provided By
RE/MAX Suburban





