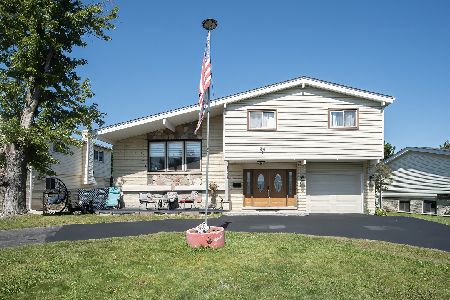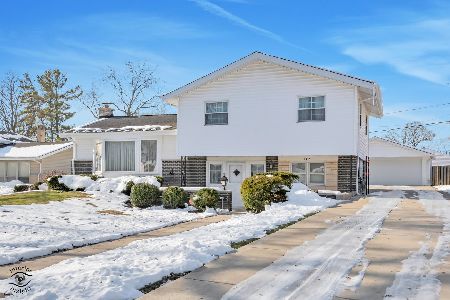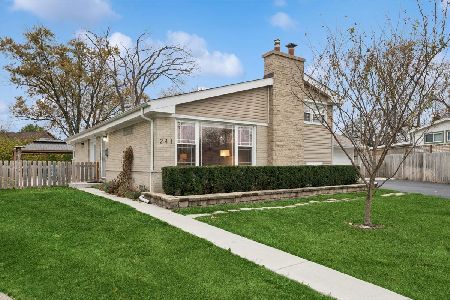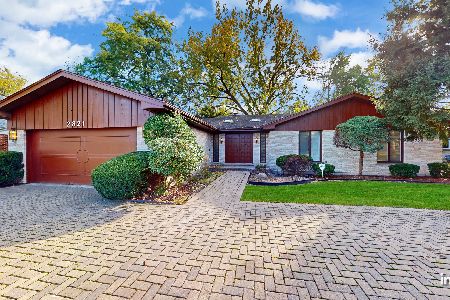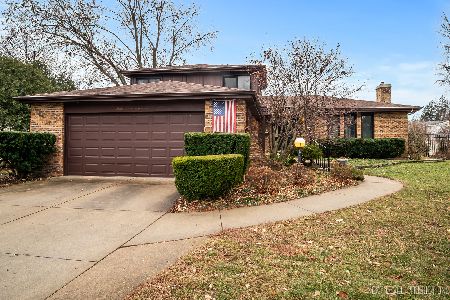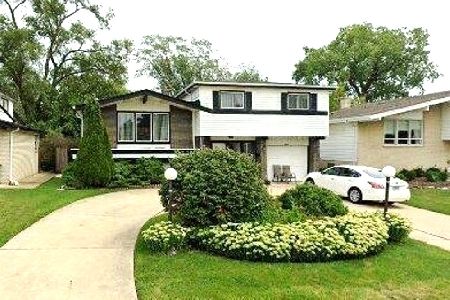9903 Huber Lane, Niles, Illinois 60714
$353,000
|
Sold
|
|
| Status: | Closed |
| Sqft: | 0 |
| Cost/Sqft: | — |
| Beds: | 4 |
| Baths: | 3 |
| Year Built: | 1965 |
| Property Taxes: | $6,986 |
| Days On Market: | 2462 |
| Lot Size: | 0,15 |
Description
View our virtual 3D tour! Wonderful and Large Tri-Level Single Family w/ Large Lot next door to Rugen Park with Access to Walking Path, Tennis Courts and Playground. Enter into the Inviting Foyer with a Sitting Area and Cathedral Ceilings which leads to the Family Room and 1/2 Bathroom with Access to Backyard Patio. Oak Hardwood Floors Throughout. Modern Eat-In Kitchen, Tall Ceilings w/ Stainless Steel Appliances, Ample Storage w/ 2 Pantries and Direct Access to the Back Deck Ideal for Grilling. Great Room Sizes and layout in LR/DR which Opens to the Eat-in Kitchen area. All 4 Bedrooms on top floor Includes a Large En-Suite Master Bedroom and Bath, along with a 2nd Full Bathroom for the other 3 Bedrooms. A large Finished Basement w/ Plenty of Recessed Lighting and Storage, along with Laundry Room. A Great Backyard with the Large Deck Round out this Lovely Home. Washington Elementary School, Jewel, Golf Mall, Restaurants, Shopping at your convenience.
Property Specifics
| Single Family | |
| — | |
| — | |
| 1965 | |
| Full | |
| — | |
| No | |
| 0.15 |
| Cook | |
| — | |
| 0 / Not Applicable | |
| None | |
| Lake Michigan | |
| Public Sewer | |
| 10346930 | |
| 09114260150000 |
Nearby Schools
| NAME: | DISTRICT: | DISTANCE: | |
|---|---|---|---|
|
Grade School
Washington Elementary School |
63 | — | |
|
Middle School
Gemini Junior High School |
63 | Not in DB | |
|
High School
Maine East High School |
207 | Not in DB | |
Property History
| DATE: | EVENT: | PRICE: | SOURCE: |
|---|---|---|---|
| 9 Jul, 2019 | Sold | $353,000 | MRED MLS |
| 26 May, 2019 | Under contract | $375,000 | MRED MLS |
| 17 Apr, 2019 | Listed for sale | $375,000 | MRED MLS |
Room Specifics
Total Bedrooms: 4
Bedrooms Above Ground: 4
Bedrooms Below Ground: 0
Dimensions: —
Floor Type: Hardwood
Dimensions: —
Floor Type: Hardwood
Dimensions: —
Floor Type: Hardwood
Full Bathrooms: 3
Bathroom Amenities: —
Bathroom in Basement: 0
Rooms: Deck,Breakfast Room
Basement Description: Finished
Other Specifics
| 1 | |
| — | |
| — | |
| Deck | |
| — | |
| 50X150 APPROX | |
| — | |
| Full | |
| Vaulted/Cathedral Ceilings, Hardwood Floors | |
| — | |
| Not in DB | |
| — | |
| — | |
| — | |
| — |
Tax History
| Year | Property Taxes |
|---|---|
| 2019 | $6,986 |
Contact Agent
Nearby Similar Homes
Nearby Sold Comparables
Contact Agent
Listing Provided By
Dream Town Realty

