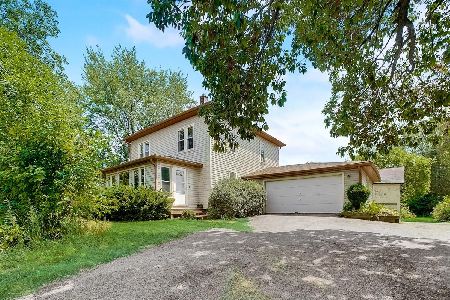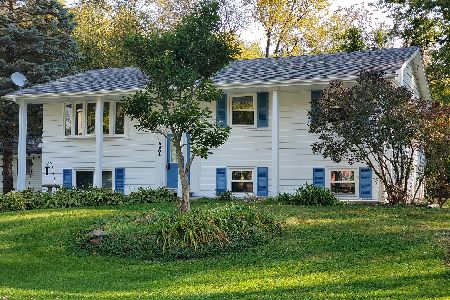9903 Kemman Road, Hebron, Illinois 60034
$438,000
|
Sold
|
|
| Status: | Closed |
| Sqft: | 2,800 |
| Cost/Sqft: | $166 |
| Beds: | 3 |
| Baths: | 3 |
| Year Built: | 1998 |
| Property Taxes: | $6,303 |
| Days On Market: | 2301 |
| Lot Size: | 5,00 |
Description
STILL ACCEPTING SHOWINGS!! Picturesque views surround this Beautiful Custom Home on five acres. This 3 BR & Den, 3BA home boasts with pride of ownership and loving care. As you enter this home you experience a very inviting feeling. The LR entrance has a volume two story ceiling creating an open feeling loads of windows and a sliding door that gives access to the deck, and a see through fireplace that connects to the Kitchen. The Kitchen also offers that open concept with a vaulted ceiling. All the cabinets are all Custom Amish Hickory Cabinets, woodwork, and large peninsula which features a gas countertop & vent, built-in seating for six. The kitchen also has access to the 20 x 16 deck & views of the countryside. In addition there pantry and a 1st floor laundry. Off the LR is a BR w/access to the deck. Down the hall is a large bath w/granite countertop, double sink, and walk-in shower, and there is also a 3rd BR. The MBR is on the 2nd floor and has a vaulted ceiling, a bay window with a window box, walk in closet and large MBR bath has a walk-in shower and a Jacuzzi tub. Outside of the MBR is a gallery with loads of recessed lighting, a great place to read or meditate and enjoy your favorite artwork. The gallery is also connected to a second floor 20 x 16 deck overlooking the fantastic views. There is a full finished basement with an additional 15 x 12 office, a 31 x 15 FR, with and a built-in Entertainment center with electric FP. There is also a 14 x 15 GAME RM, with a kitchenette, a full bath, and a 26 x 16 Util. Rm. with loads of storage. The oversized attached 2.5 car garage is connected with a breezeway. The Outbuilding is 42 x 64 with a 16 ft. overhead door, interior is lined w/white steel walls, radiant heated floors, a room perfect for parties, an office, hobbies, collector, etc. The home and Outbuilding are supplied by NATURAL GAS! The home is in excellent condition. The owner has made many recent improvements such as a Brand New roof, New Gutters, Central Air, Pressure Tank (all with warranties), Newly painted exterior and interior and Professionally Landscaped .... Home Owners Warranty is included so there's nothing to do but move in and enjoy! Exclusions: Tiffany style light over the kitchen peninsula & tear-drop light fixture in lower level game room. (CTG but Continue to show)
Property Specifics
| Single Family | |
| — | |
| — | |
| 1998 | |
| Full | |
| TRADITIONAL | |
| No | |
| 5 |
| Mc Henry | |
| — | |
| 0 / Not Applicable | |
| None | |
| Private Well | |
| Septic-Private | |
| 10563935 | |
| 0316226005 |
Property History
| DATE: | EVENT: | PRICE: | SOURCE: |
|---|---|---|---|
| 6 Apr, 2020 | Sold | $438,000 | MRED MLS |
| 3 Dec, 2019 | Under contract | $464,900 | MRED MLS |
| 30 Oct, 2019 | Listed for sale | $464,900 | MRED MLS |
Room Specifics
Total Bedrooms: 3
Bedrooms Above Ground: 3
Bedrooms Below Ground: 0
Dimensions: —
Floor Type: Carpet
Dimensions: —
Floor Type: Carpet
Full Bathrooms: 3
Bathroom Amenities: Separate Shower,Double Sink,Soaking Tub
Bathroom in Basement: 1
Rooms: Den,Game Room,Family Room,Gallery,Balcony/Porch/Lanai,Deck
Basement Description: Finished
Other Specifics
| 2.5 | |
| Concrete Perimeter | |
| Gravel | |
| Balcony, Deck, Patio | |
| Dimensions to Center of Road | |
| 329 X 650 X 329 X 652 | |
| Interior Stair,Unfinished | |
| Full | |
| Vaulted/Cathedral Ceilings, First Floor Bedroom, First Floor Laundry, First Floor Full Bath, Walk-In Closet(s) | |
| Double Oven, Microwave, Dishwasher, Refrigerator, Washer, Dryer, Cooktop, Built-In Oven, Range Hood, Water Softener, Water Softener Rented | |
| Not in DB | |
| Street Lights, Street Paved | |
| — | |
| — | |
| Double Sided, Attached Fireplace Doors/Screen, Electric, Gas Log |
Tax History
| Year | Property Taxes |
|---|---|
| 2020 | $6,303 |
Contact Agent
Nearby Similar Homes
Nearby Sold Comparables
Contact Agent
Listing Provided By
Berkshire Hathaway HomeServices Starck Real Estate





